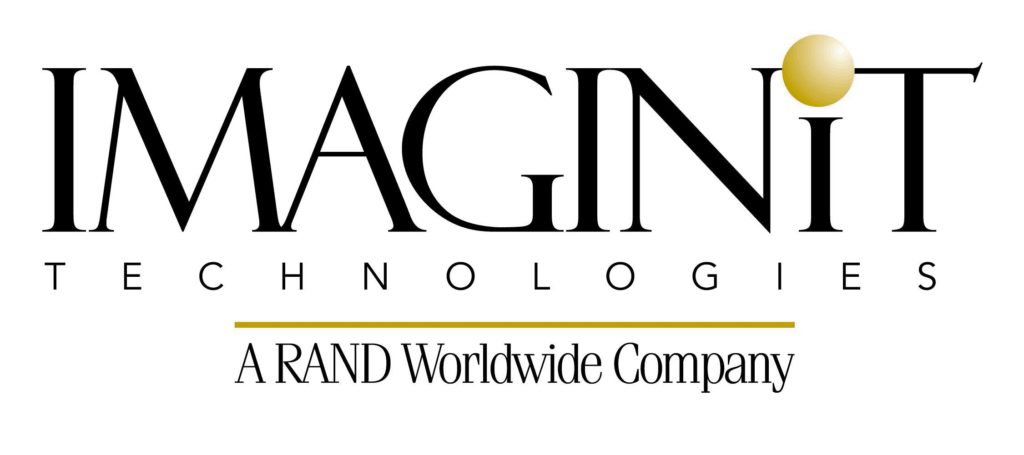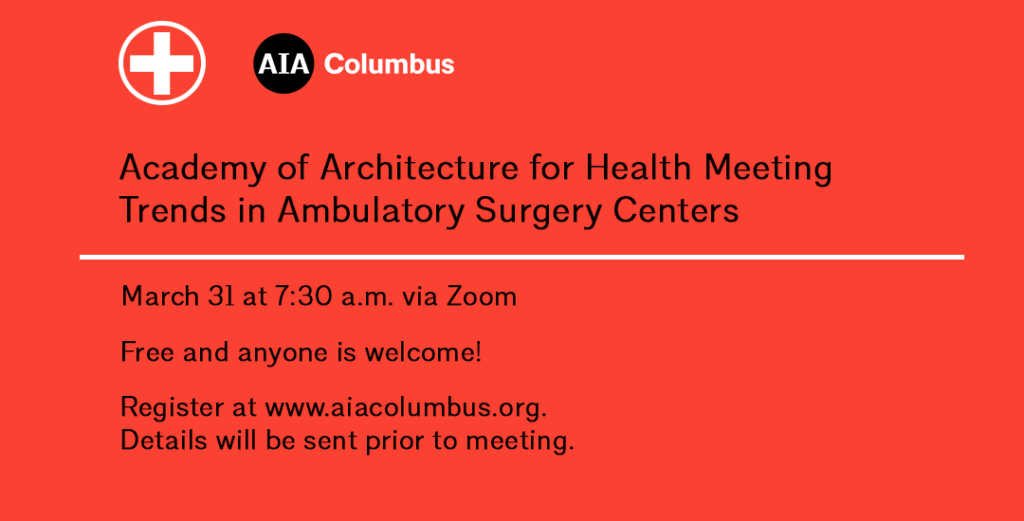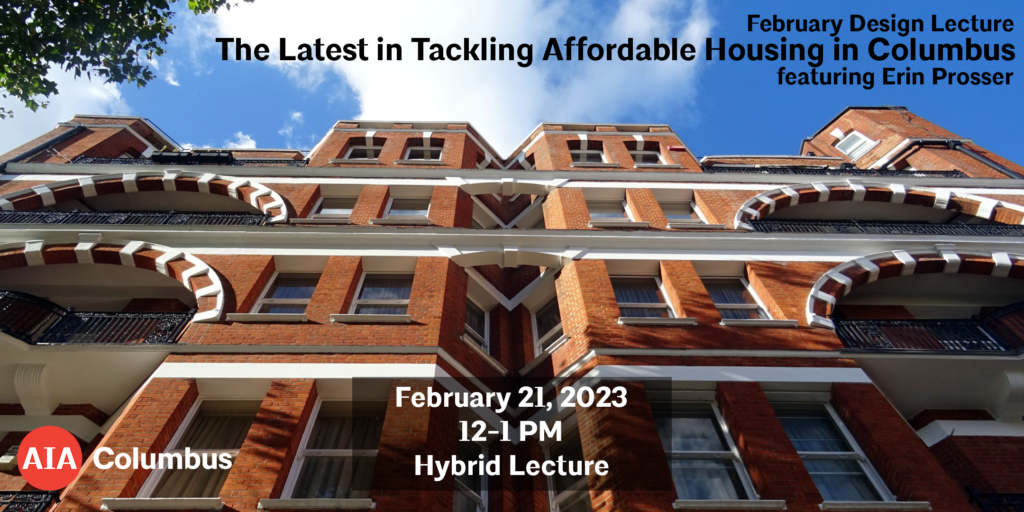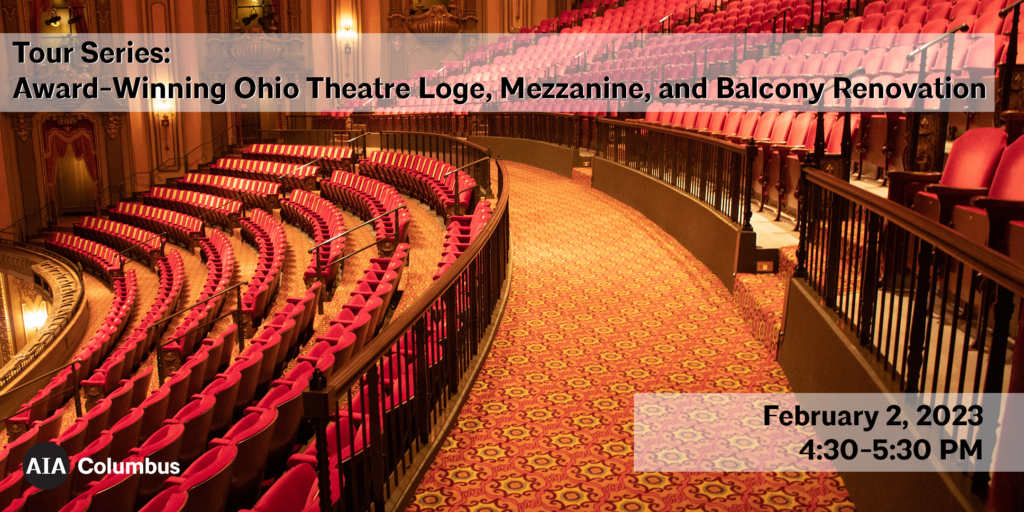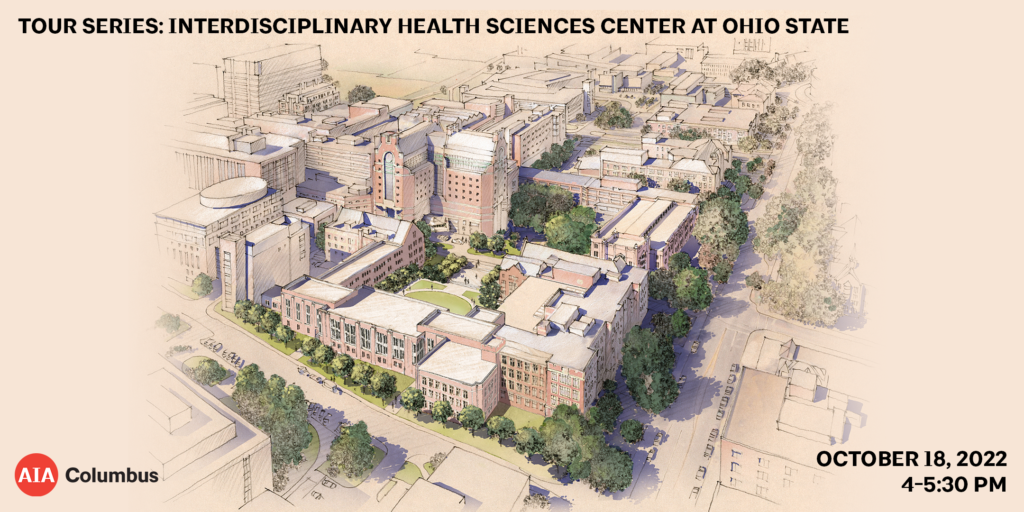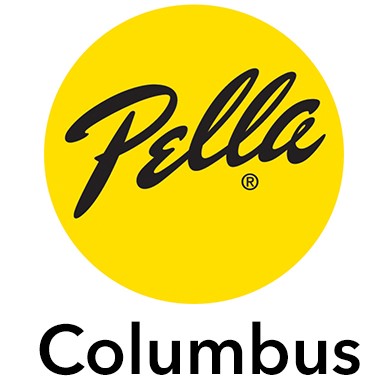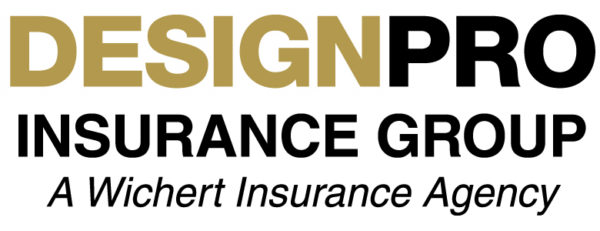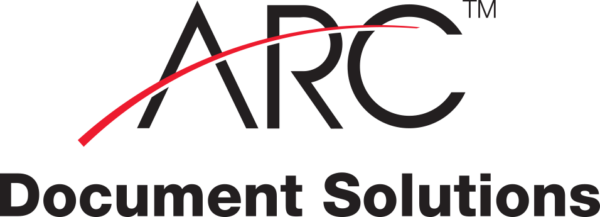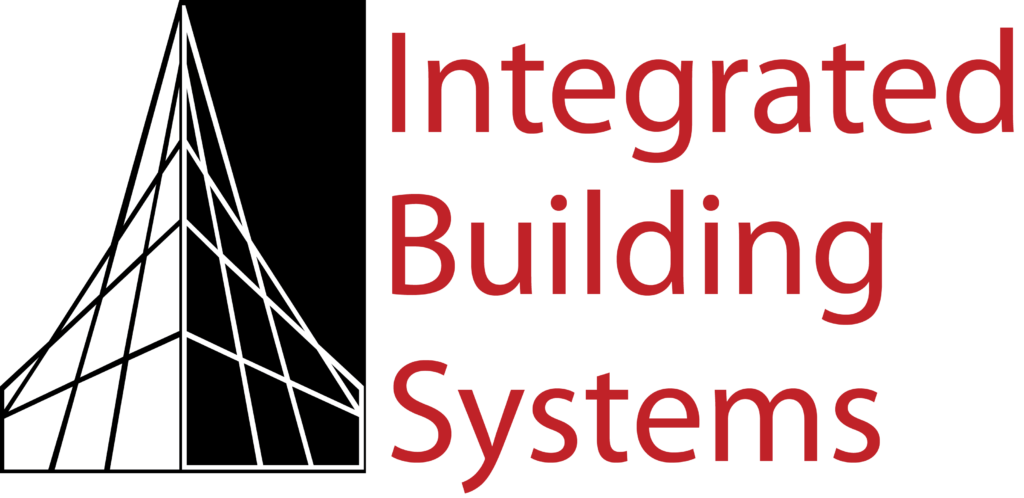Continuing Education Opportunities
Register.
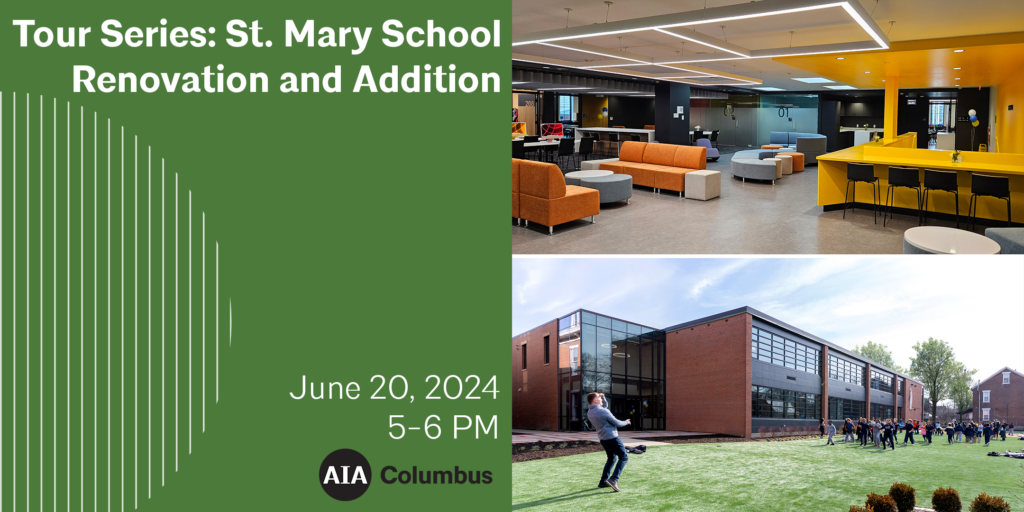
Located in historic German Village, the St. Mary School Renovation and Addition defines a new edge of campus, while also unifying the character, vernacular, and landscape of St. Mary. The design provides updated facilities for the elementary school, as well as the entire St. Mary K-8 campus of 500 students. The students’ dining hall, “Heritage Hall,” is a double-height space for both the Parish and the School, and features dramatic lighting, wood-slat ceiling, and culminates in a repurposed stained-glass representation of the Assumption of Mary. Extended learning areas around the classrooms, which is endearingly called ‘The Hub,’ encourage students and teachers to use resources outside the classroom for a more diversified educational experience. These include group-meet [mid-size groups], gather and display [labs & presentation], and huddle spaces [peer-to-peer], which allow for more concentrated discussion. The remainder of the design includes renovated and new classrooms, a restaurant-grade kitchen and dining area, offices, program enrichment spaces, elevator, HVAC/MEP improvements, and upgraded security and safety elements.
The design Architect is MKC Architects. Other collaborative partners include EDGE Group, Kramer Engineers, and Shirk & O’Donovan.
June 20, 2024
5-6 PM
Earn 1.0 LU|HSW *pending
AIA Members, Allied Members, and Sponsors: $10
Associate Members and Students: $5
Non-Members: $20
Register.
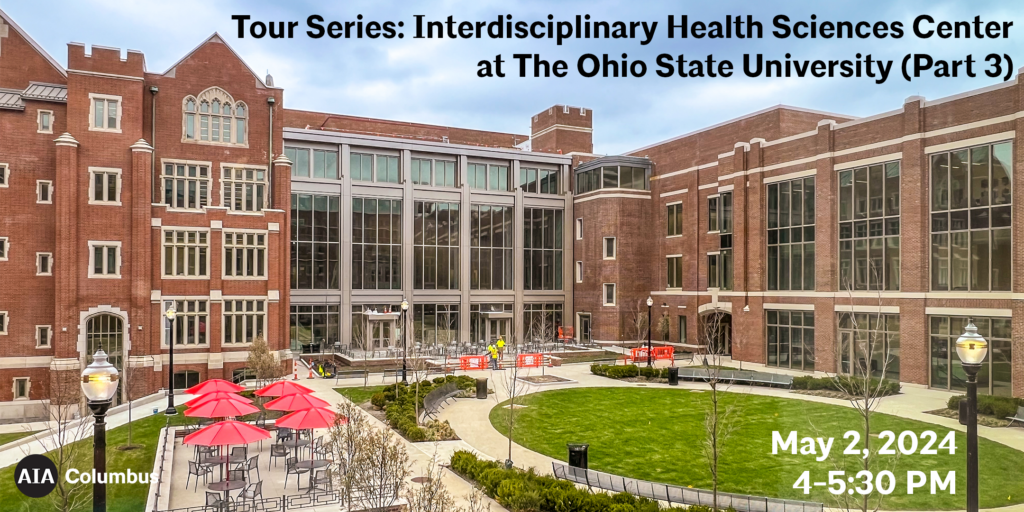
See the completed Interdisciplinary Health Sciences Center at The Ohio State University. The Interdisciplinary Health Sciences Center is a multiphase project that advances Framework 2.0, the university’s long-term planning vision. The $155.9 million project includes a 120,000 square-foot renovation of Hamilton Hall and construction of a new 100,000 square-foot building featuring flexible facilities to serve multiple disciplines. The building provides upgraded and flexible facilities to create a collaborative campus for interprofessional education throughout the Health Sciences. The project benefits colleges, including medicine, dentistry, nursing, optometry, pharmacy, public health, and veterinary medicine, and strengthens the interdisciplinary curriculum at Ohio State. The project demolished portions of Starling Loving and Fry Bridge to allow a new building along 10th Avenue that creates a quadrangle featuring green space.
The project is being built in 3 Phases.
Phase 1 – Anatomy Labs and Morgue
Phase 2 – Classrooms
Phase 3 – Administrative Offices, Classrooms and Public Spaces
All phases are complete.
One of the most interesting and challenging features of this project is that it is both a new building and a renovation of a historic 100-year-old building.
Robert A. M. Stern Architects and Acock Associates Architects are the Design Architects. Acock Associates Architects is the Architect of Record.
May 2, 2024
4-5:30 PM
Earn 1.5 LU|HSW
AIA Members, Allied Members, and Sponsors: $15
Associate Members and Students: $10
Non-Members: $30
Register here.
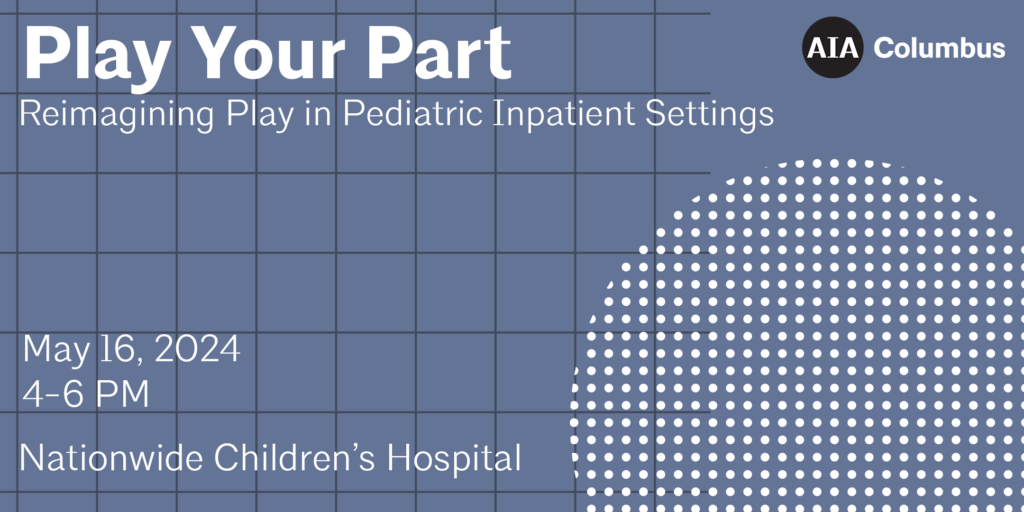
Join the AIA Columbus Academy of Architecture for Health for a charrette on May 16!
The nature of childhood is changing, and play is changing with it. For kids spending time in the hospital, this transformation is further amplified. Inpatient rooms are becoming the heart of where play occurs and these spaces often don’t meet the patients’ social, emotional, and well-being needs. Play is serious business for Children’s Hospitals because it provides important therapeutic and psychosocial benefits for kids improving health outcomes and creating better pediatric healthcare experiences. Play is a universal language that breaks down barriers, reduces fear and anxiety, aids in treatments, and lets kids be kids. A survey conducted with the Southern Association of Child Life Professionals shows significant changes in play behaviors due to cultural / technological shifts and where play is occurring due to pandemic protocols. Learn about these shifts and use the power of play in a hands-on design charrette to create new ideas to best support changing play needs in our pediatric healthcare environments. Consider a child’s point of view and recreate the inpatient room to support play for all types of patient abilities, ages, and neurodiversities.
Attendees will also get a tour of cardboard mock-up rooms for the Nationwide Children’s Inpatient Expansion project.
Julia Jude, AIA, is a Principal and Pediatric Practice Leader with over 18 years of experience. She is deeply passionate about creating healthcare design solutions that embrace the resiliency, intelligence, playfulness, sophistication, and abilities of children. Julia collaborates with children's hospitals across the country to develop innovative strategies that support advanced care models while making healthcare feel less intimidating. Her goal is to shape healthcare experiences that reduce stress and anxiety while promoting joy and wellness for patients, their loved ones, and caregivers.
Hayley Freilich is the Director of Healthcare and Patient Experience for Metcalfe Architecture and Design. She loves transforming intimidating healthcare spaces into extraordinary environments by creating opportunities for play, respite, and positive distraction. Her own history as a lifelong cardiac patient helps inspire her to craft the best possible experience for patients and their families. Hayley joined Metcalfe in 2016 after working for Children’s Hospital of Philadelphia as a project manager, patient-experience advocate, and wayfinding designer. Hayley earned a Bachelor of Science degree in Graphic Design and Photography from Pennsylvania State University.
May 16, 2024
4-6 PM
Earn 2.0 LU|HSW
AIA Members: $15
Associate Members and Students: $10
Non-Members: $30
Nationwide Children's Hospital
646 Parsons Ave, Columbus, OH 43205
Register.
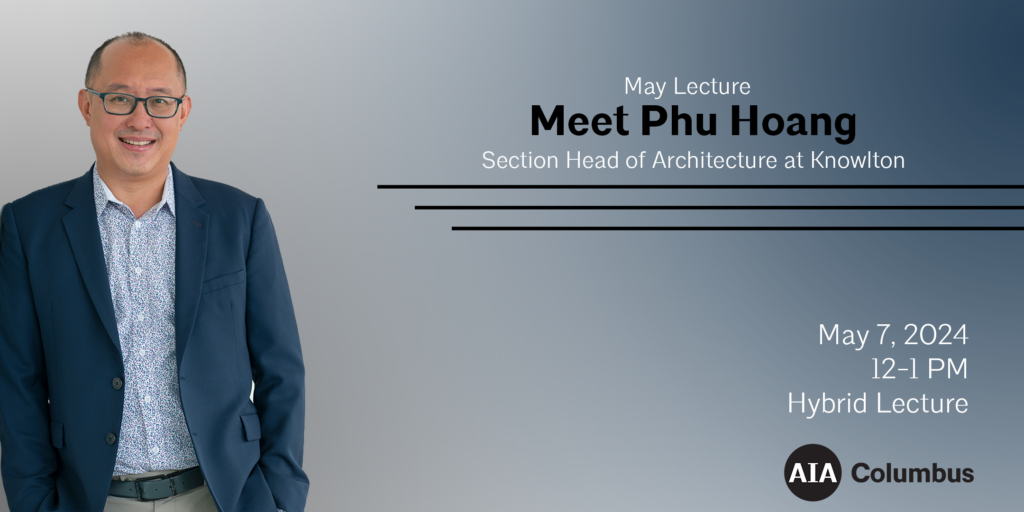
“It Is Human Nature to Connect”
MODU enhances the urban experience. Designing with micro-climates—the atmospheric conditions of a place—creates healthy environments that are accessible to all, linking people to their communities. MODU designs foster inclusive ways of being social while supporting the environment.
Hoang is a Founding Director of the interdisciplinary architecture practice MODU, recognized for advancing environmental and social issues, at the intersection of design, the environment, and data. The practice has designed for numerous cultural institutions, including the Cooper Hewitt Smithsonian Design Museum, Art Basel Miami Beach, Design Museum Holon, and Creative Time. Along with his co-director Rachely Rotem, he was awarded the Founders’ Rome Prize in Architecture (2017). They have also been awarded the Emerging Voices prize (2019) from the Architectural League of New York and the U.S.-Japan Creative Artists fellowship (2018) from the National Endowment for the Arts, as well as research grants from the New York State Council on the Arts (2021, 2012) and the Robert Rauschenberg Foundation (2013).
Before joining the Knowlton School, Hoang taught at the Graduate School of Architecture, Planning and Preservation at Columbia University and Harvard Graduate School of Design. Hoang is a fellow of the American Academy in Rome, President of its Society of Fellows, and a licensed architect in New York and Texas.
This is a hybrid lecture with in person and online options available. Lunch will be provided for in person attendees.
May 7, 2024
12-1 PM
Earn 1.0 LU|HSW
AIA Members, Allied Members, and Sponsors: Free
Non-Members: $20
Register.
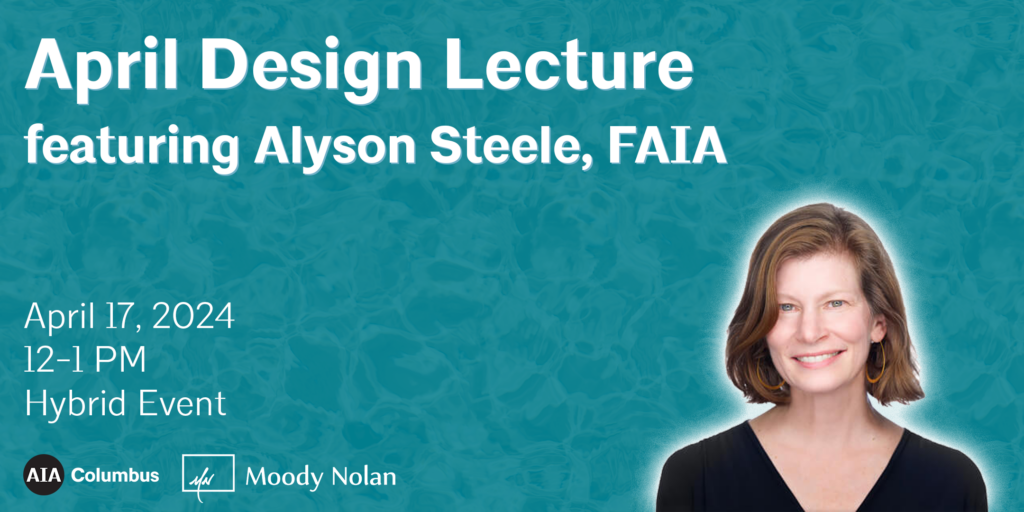
Please join us for a conversation with Alyson Steele, FAIA, President, and CEO of 2024 AIA Firm Award recipient Quinn Evans. The firm’s work is rooted in values of stewardship and inclusion. Quinn Evans’ story is one of optimizing resources, designing for resilient regeneration, and addressing the crises of climate change and social inequity head-on. Cultural and sustainable stewardship guide every decision in their practice. This session will provide insight into the projects, process, and people of Quinn Evans. Alyson Steele will lead an engaging discussion highlighting the firm’s recent work and approach to design excellence.
About Alyson Steele, FAIA: Alyson Steele, FAIA, LEED AP, is CEO of Quinn Evans, a nationally recognized firm that revitalizes places through stewardship and community-oriented planning and design. Steele is known for work renewing national and regional cultural institutions and landmarks. Her work leverages technical discovery and performance, information management, and cultural resilience to sustain and transform. Under her leadership, Quinn Evans practice and project work have advanced using a “team of teams” approach informed by inclusive design concepts.
This is a hybrid lecture with in person and online options available. Lunch will be provided for in person attendees.
April 17, 2024
12-1 PM
Earn 1.0 LU|HSW
AIA Members, Allied Members, and Sponsors: Free
Non-Members: $20
Sponsored by Moody Nolan

Register.
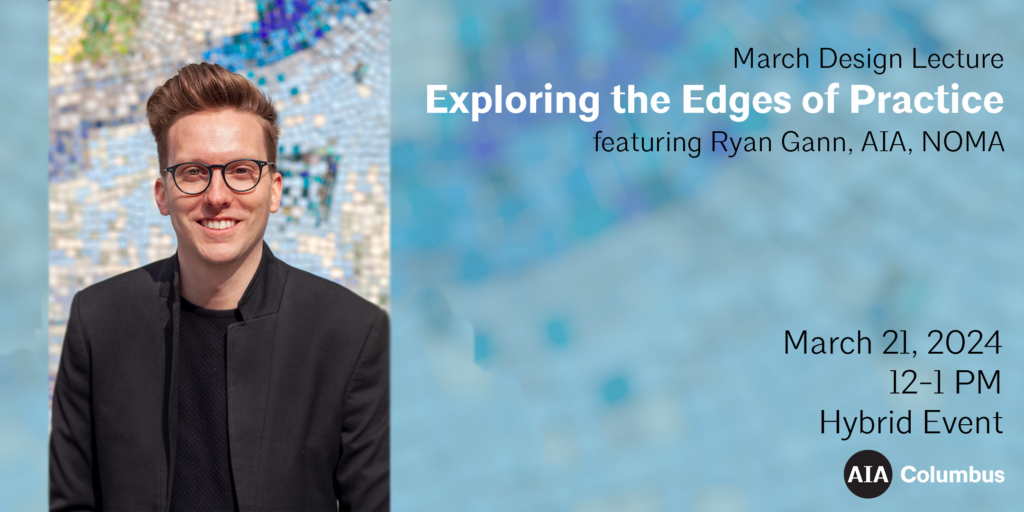
When do you stop calling something “architecture”? Join Ryan Gann, AIA as he shares the stories behind recent projects: an exhibit that explores the physical and social impacts of urban tree canopies, the role of monuments in contemporary storytelling, and building trust through community co-creation. Are the edges of practice moving?
Ryan Gann, AIA, NOMA is an Architect and Design Strategist; helping clients become better versions of themselves through design, culture, and prosperity. This work expands beyond architecture and often sits at the intersection of engagement and facilitation, elevating community-centered voices through the built environment.
His professional portfolio ranges in scale from business plans to master plans and visions statements to visionary buildings. Collaborating with multidisciplinary teams, Ryan has worked with clients like the Chicago Department of Planning and Development, City of Rogers Arkansas, Google, artist Amanda Williams, WSA, Ross Barney Architects, McDonald’s, and IDEO.
At the core of Ryan’s passion is a partnership between design and service. He most recently served on the American Institute of Architects (AIA) Board of Directors and was chair of the AIA’s Equity and the Future of Architecture Committee. Through this work Ryan has become a leading voice in advancing the profession of architecture toward a more just, inclusive, and resilient future.
Ryan is the recipient of the AIA Associates Award, Schiff Foundation Fellowship from the Art Institute of Chicago, and was the inaugural Architect-in-Residence at the Hyde Park Art Center.
This is a hybrid lecture with in person and online options available. Lunch will be provided for in person attendees.
March 21, 2024
12-1 PM
Earn 1.0 LU|HSW
AIA Members, Allied Members, and Sponsors: Free
Non-Members: $20
Register here.
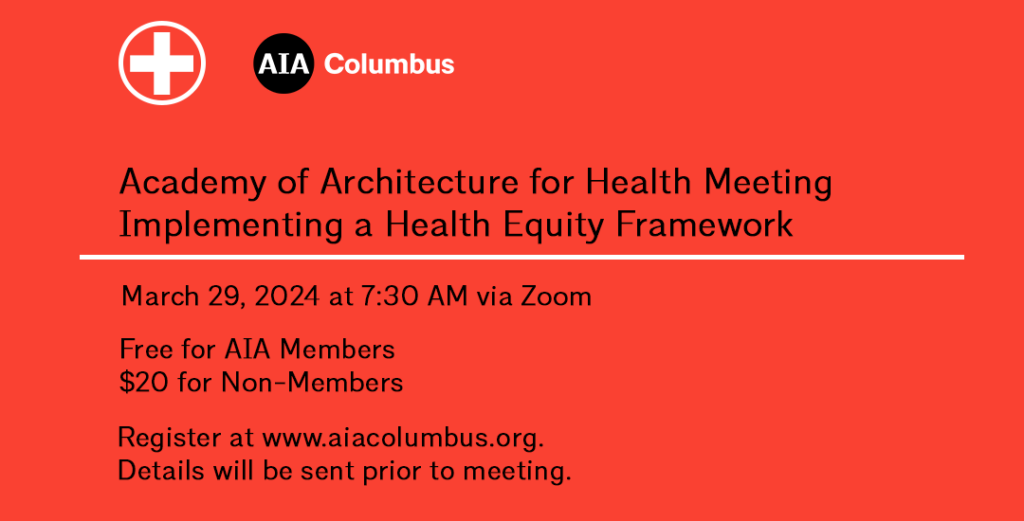
Join the AIA Columbus Academy of Architecture for Health at their next committee meeting on March 29!
Resilience is an equity issue. It is directly linked to the resources one has to cope with environmental stressors. These resources involve social, physical, and economic components, the lack of which leads to adverse health outcomes.
In this session, you will learn about something called the exposome. The exposome encompasses environmental issues such as pollution and toxins as well as social determinants to health and is location-specific. We will share our published research which led to the development of a framework for understanding the exposome of a community and project site and targeting resilience and health equity at multiple scales.
The Health Equity Framework has three tenants: Health Beyond Buildings, Welcoming and Inclusive Space, and Regenerative Design. Through this framework, we aim to make resilience a more visible and quantifiable concept impacting health equity decisions. Looking at social determinants to health in conjunction with environmental conditions at all three scales, we can begin to think more comprehensively about resilience. By addressing resilience comprehensively, we support the development of equitable communities where everyone can thrive.
About our speakers:
ANGELA MAZZI, FAIA, FACHA, EDAC
Angela’s research on salutogenesis, equity, and socio-cultural contexts provides perspective on how culture impacts user experience. Angela is Past President of the American College of Healthcare Architects and Past President of AIA Cincinnati. She founded Architecting, a community consisting of a podcast, online learning, and weekly clubhouse room “Architects as Healers: Buildings as Medicine.” Her research linking wellness to equitable design has been published in many healthcare journals and presented at national and international conferences. She is a peer reviewer for Health Environment Research and Design (HERD) Journal and Academy of Architecture for Health Journal and 2022 recipient of the HCD10 Top Architect Award.
GREG CONI, AIA, CPC
As a Certified Passive House Consultant and healthcare architect, Greg’s perspective informs GBBN’s sustainability in healthcare initiative. He is committed to building a stronger more resilient healthcare system for future generations. His passion and expertise are demonstrated in his work serving as a project architect on the highly anticipated first all-electric hospital in Indiana. Greg is an active member of AIA Pittsburgh, serving as the 2022 Young Architects Forum Chair and mentor for the Western Pennsylvania ACE Mentoring program. He is a frequent panelist and has shared his research on creating a health equity framework at the national Health Care Design Conference.
TIFFANY BROYLES YOST, AIA, LEED AP BD+C, Fitwel Amb.
As GBBN’s Director of Sustainability and Resilience, Tiffany provides strategic leadership for sustainable design across the firm’s portfolio of projects, manages the research of our Sustainability Action Network, and spearheads related educational initiatives. Her work includes sustainable design on international supertall mixed-use buildings to single story existing building renovations. She spent almost two decades in New York City as a designer and sustainability consultant, focused on circular economy, and brings that experience to GBBN. Tiffany serves on several non-profit boards and committees including the Greenbuild Summit Advisory Board, the Fitwel Advisory Council, Louisville Sustainability Council, and Green Umbrella/Cincinnati 2030 District Health Strategy Committee. She received a B. Arch from the University of Kentucky and an M. Arch Sustainable Environmental Design from the Architectural Association in London.
March 29, 2024
7:30 AM via Zoom
Earn 1.0 LU|HSW
AIA Members and Allied Members: Free
Non-Members: $20
Details will be sent prior to meeting via Ticketleap.
Sponsored by:
Register here.
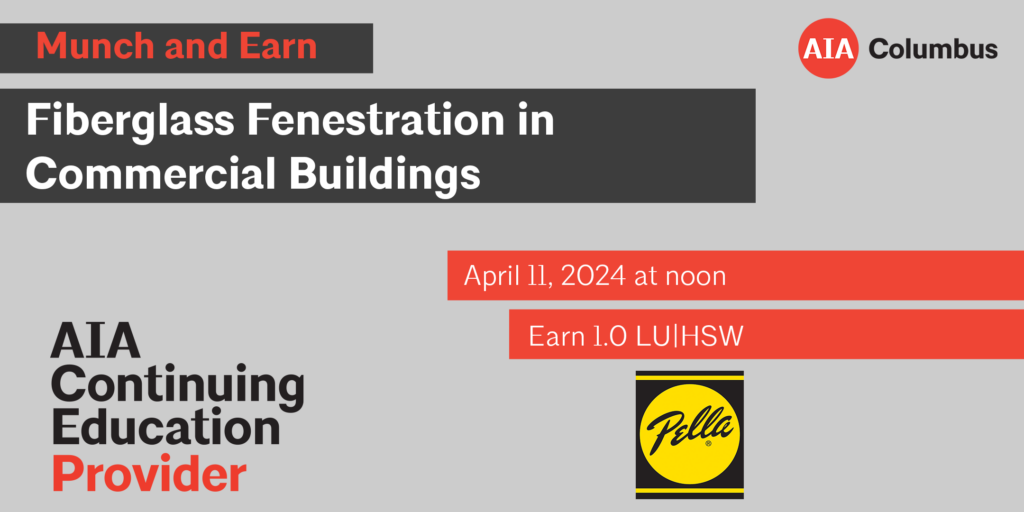
Join us at the Pella showroom for a Munch and Earn on April 11!
Whether designing sustainable commercial or institutional building types, architects carefully consider the qualities and long-term advantages of fenestration materials. Windows and doors provide essential protection and architectural character to a building, and must also respond to owner-driven requirements like aesthetics, cost, performance, maintenance, and life cycle.
Fiberglass composite is suitable for windows and doors in any climate or building type. More durable than aluminum or vinyl, with the thermal efficiency of wood, fiberglass composite windows are an economically competitive alternative to aluminum and vinyl windows. The multiple advantages and benefits of fiberglass composite make it a versatile fenestration choice because of its strength, durability, low maintenance, energy efficiency, and sustainable qualities, as well as its resistance to corrosion, dents, and scratches.
April 11, 2024
12-1 PM
Earn 1.0 LU|HSW
AIA Members and Allied Members: Free
Non-Members: $10
Pella of Columbus Showroom
9009 Gemini Parkway, Columbus, OH 43240
Lunch will be provided. Attendees will also get a chance to see the new Pella showroom.
Register here.
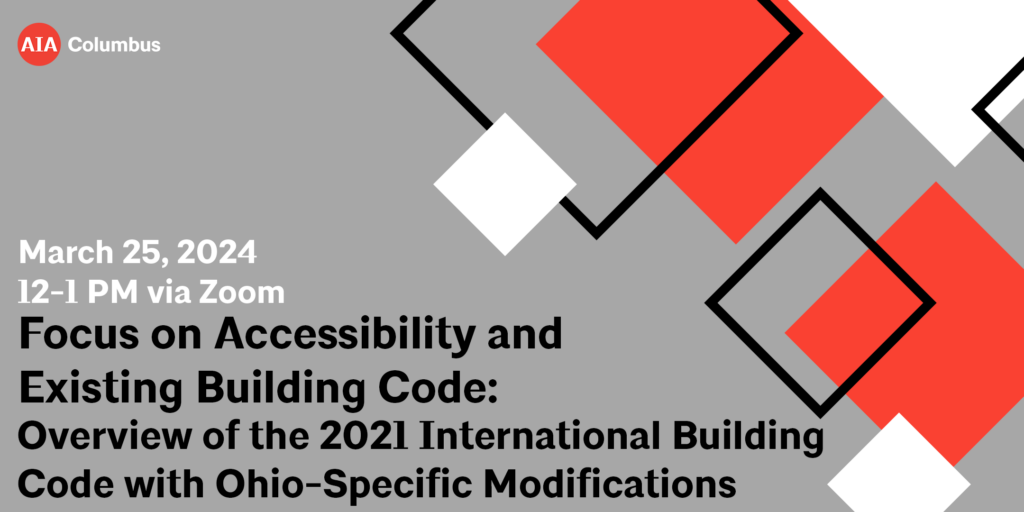
In anticipation of Ohio's upcoming adoption of the 2021 International Building Code (IBC) and ASHRAE standards March 1, 2024, this 2-part series is tailored to help architects navigate the latest building codes and standards, ensuring projects align with the regulatory requirements shaping Ohio's built environment.
The second session will focus on additional detail regarding the 2024 OBC chapter 11, ICC A117.1-17 for Accessibility, and the IEBC (Existing Building Code).
To learn more about chapters 1-10 of the 2021 International Building Code, join us on March 4 for the first session in our codes series. Learn More.
Presenter: Howard Blaisdell, AIA
March 25, 2024
12-1 PM via Zoom
Earn 1.0 LU|HSW
AIA Members: $10
Associate Members and Students: $5
Non-Members: $20
Register here.
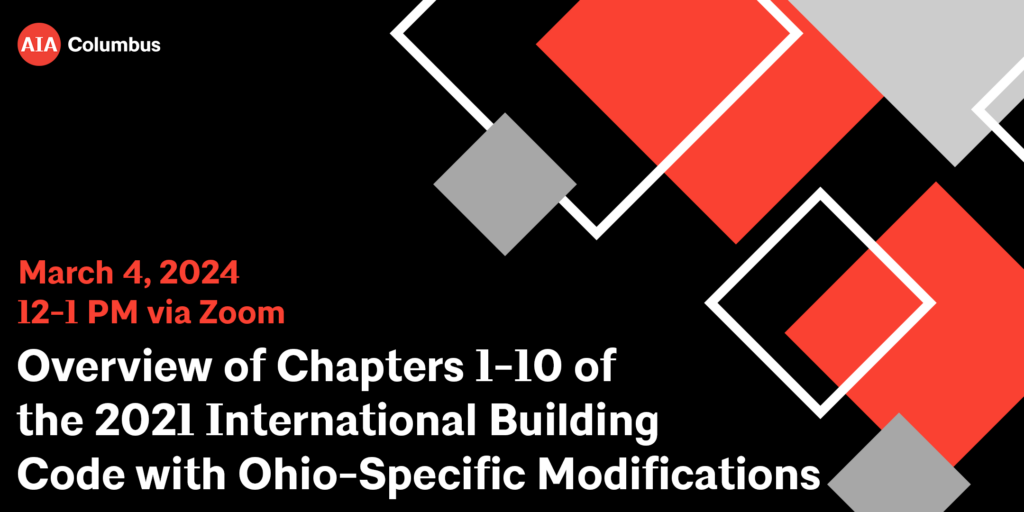
In anticipation of Ohio's upcoming adoption of the 2021 International Building Code (IBC) and ASHRAE standards March 1, 2024, this 2-part series is tailored to help architects navigate the latest building codes and standards, ensuring projects align with the regulatory requirements shaping Ohio's built environment.
The first session will focus on the 2021 IBC Chapters 1-10 including scope and administration, requirements based on occupancy and use, building heights and areas, types on construction, fire and smoke protection features, interior finishes, fire protection and life safety systems, and means of egress. The presentation will also include Ohio-specific modifications.
To learn more about accessibility in the 2021 International Building Code, join us on March 25 for the second session in our codes series. Learn More.
Presenter: Howard Blaisdell, AIA
March 4, 2024
12-1 PM via Zoom
Earn 1.0 LU|HSW
AIA Members: $10
Associate Members and Students: $5
Non-Members: $20
Register.
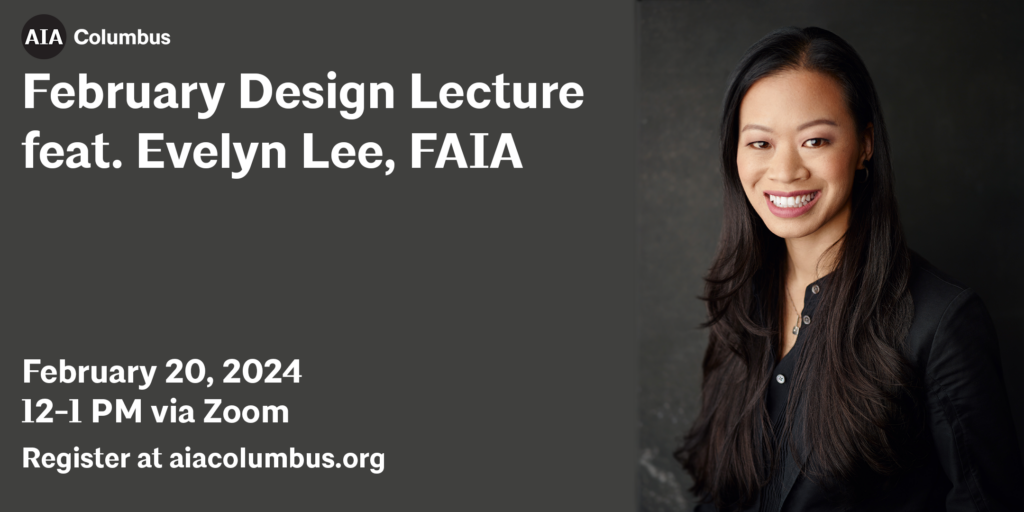
Evelyn M. Lee, FAIA, is a multi-faceted professional who uniquely blends her architectural background with a tech-driven focus. As an architect now immersed in the tech industry, she serves as an angel investor, startup advisor, and fractional COO for SMB Architecture firms, playing a pivotal role in their growth and success. Despite her career transition, Evelyn's passion for architecture remains unshaken, fueled by a deep admiration for the professionals in the field, their dedication to serving clients, and the indelible impact they imprint on communities.
A sought-after speaker, Evelyn regularly shares her insights on the evolution of architecture practice, leadership and team development, the integration of technology in practice operations, and the exploration of alternative careers. Outside of her architectural pursuits, she is a founding advisor for Women Defining AI, championing a more inclusive and diverse landscape in artificial intelligence. Evelyn Lee's leadership and forward-thinking approach are not just about innovation and progress, they're about guiding the architectural profession towards new, uncharted directions.
February 20, 2024
12-1 PM via Zoom
Earn 1.0 LU
AIA Members, Allied Members, and Sponsors: Free
Non-Members: $20
Register.
This tour is now sold out. Contact [email protected] if you have any questions.
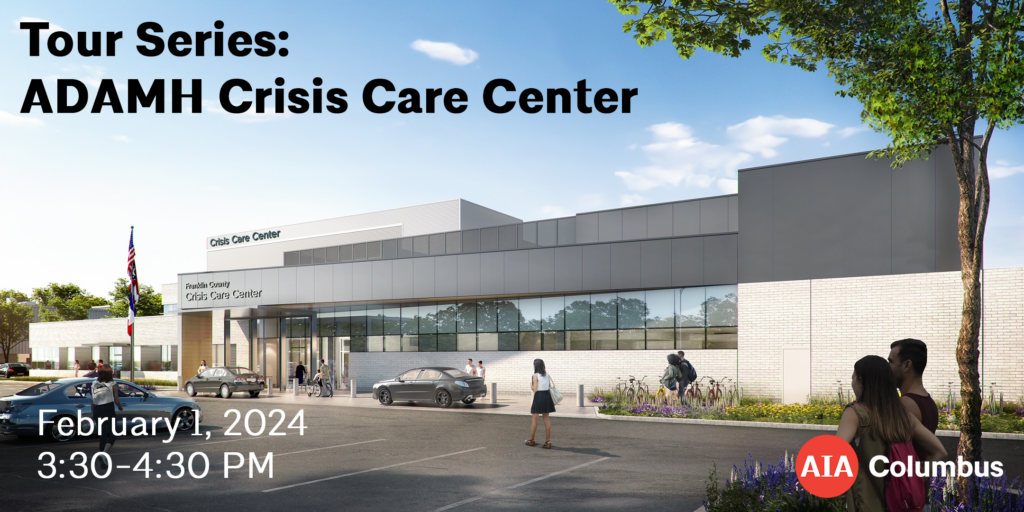
Each year, 21% of Franklin County’s 1.3 million residents will experience mental illness, while demand for mental health and addiction services is expected to increase by 23% over the next 10 years.
To address this critical need in our community, the Alcohol, Drug, and Mental Health Board of Franklin County (ADAMH) partnered with Franklin County Public Facilities Management to build the Franklin County Crisis Care Center. Located in Franklinton with an expected opening of 2025, the $60 million facility will be a central destination for adults in mental health and/or addiction crisis who need facility-based crisis stabilization services.
Once completed, facility operator RI International will integrate peer support into all levels of care including an urgent care clinic, 23-hour observation, and inpatient services. The 72,000 SF facility will feature 60 observation positions and 16 inpatient beds. The ‘no-wrong-door’ design strategies aim to provide an environment of care that is safe, welcoming, recovery-oriented, and is as non-restrictive as possible.
This construction tour will give attendees an opportunity to view the different levels of care to be offered. Attendees will also learn how the behavioral health programming influenced the design of the project.
NBBJ led architectural, interior, and landscape design. Behavioral Health programming and planning was led by architecture+. IMEG and Korda are the design engineers.
Hard hat and closed-toe shoes are required for all attendees.
If you want to learn more, NBBJ will be discussing this project at the January AAH Meeting on January 26.
February 1, 2024
3:30-4:30 PM
Earn 1.0 LU|HSW
AIA Members, Allied Members, and Sponsors: $10
Associate Members and Students: $5
Non-Members: $20
Register here.
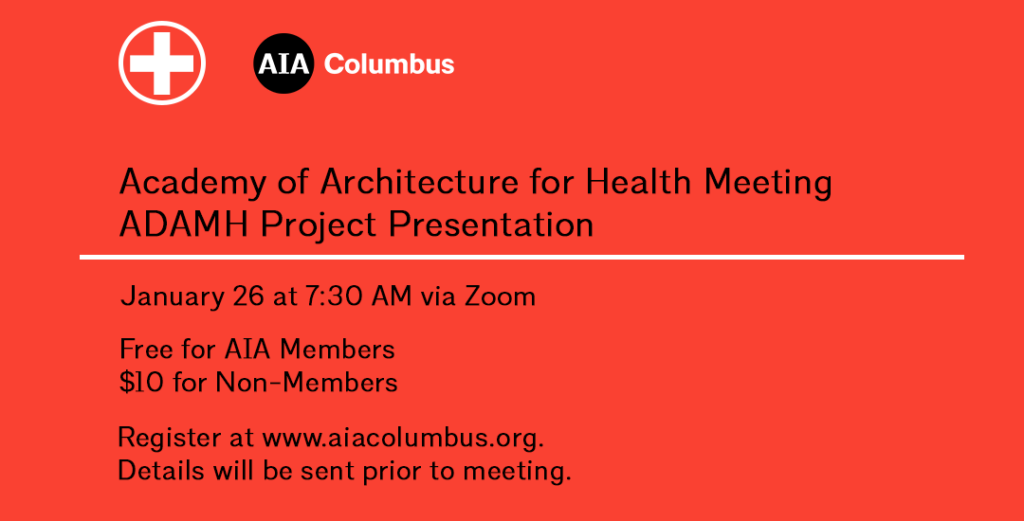
Join the AIA Columbus Academy of Architecture for Health at their next committee meeting on January 26! At this meeting, we will hear from NBBJ about their work with ADAMH to design a facility for adults needing critical mental health or addiction services.
Each year, 21% of Franklin County’s 1.3 million residents will experience mental illness, while demand for mental health and addiction services is expected to increase by 23% over the next 10 years.
To address this critical need in our community, the Alcohol, Drug, and Mental Health Board of Franklin County (ADAMH) partnered with Franklin County Public Facilities Management to build the Franklin County Crisis Care Center. Located in Franklinton with an expected opening of 2025, the $60 million facility will be a central destination for adults in mental health and/or addiction crisis who need facility-based crisis stabilization services.
Once completed, facility operator RI International will integrate peer support into all levels of care including an urgent care clinic, 23-hour observation, and inpatient services. The 72,000 SF facility will feature 60 observation positions and 16 inpatient beds. The ‘no-wrong-door’ design strategies aim to provide an environment of care that is safe, welcoming, recovery-oriented, and is as non-restrictive as possible.
NBBJ led architectural, interior, and landscape design. Behavioral Health programming and planning was led by architecture+. IMEG and Korda are the design engineers.
AAH will also be touring this project on February 1, 2024. Learn more and register here.
January 26, 2024
7:30 AM via Zoom
Earn 1.0 LU|HSW
AIA Members and Allied Members: Free
Non-Members: $10
Details will be sent prior to meeting via Ticketleap.
Sponsored by:
Register here.
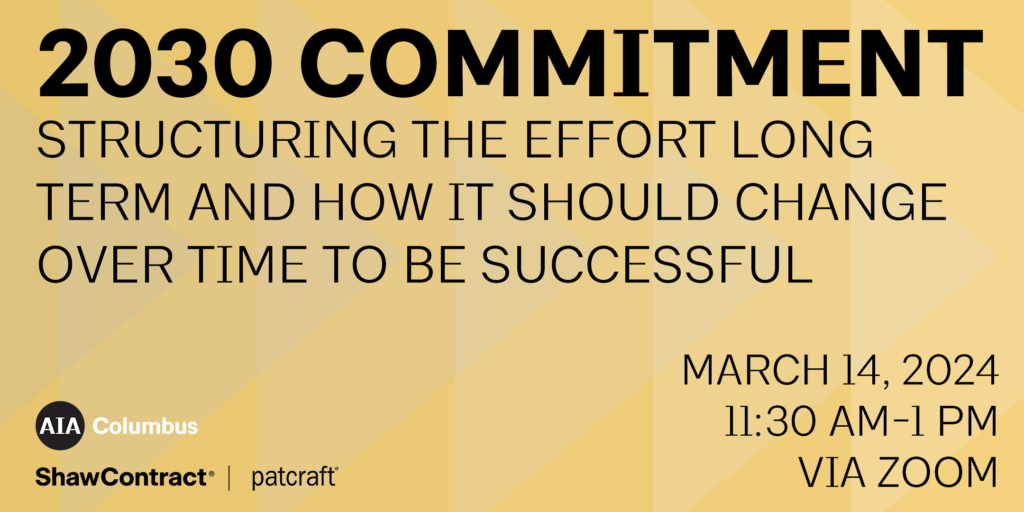
This 3-part series helps firms leverage sustainability and the AIA 2030 Commitment to be more competitive, boost internal efficiency, and get ahead of the codes. If your firm is already an AIA 2030 signatory, this series will help you boost your success while reducing the strain. If you are not yet in the program, this series will demystify what’s really required, relieve anxiety about what it means to commit, and help you start out on the right foot, so you don’t waste time or energy with “false starts”. If you know that the AIA 2030 Commitment is not in your immediate future, this series will still help you get more out of any efforts you have going on and still be more competitive and effective!
In this session: Every company must implement new things, whether a new timesheet, new project management software, or a comprehensive initiative like sustainability, resilience, or diversity and inclusion. In these unprecedented times, the challenges associated with change are heightened and intensified. How can a company navigate the process of change most effectively? How can you overcome resistance and build buy-in and momentum for faster adoption? How will your workflow and processes change in relation to new goals? How do you communicate internally and externally? How can you engage employees at different levels and across different business units? This session digs into your unique business context and shows you how to apply the principles of change management so that you can be empowered to apply the same approach when new challenges arise.
Presented by AIA Columbus Committee on the Environment (COTE) and Barbra BatShalom of Sustainable Performance Institute.
March 14, 2024
11:30 AM-1 PM via Zoom
Earn 1.5 LU|HSW
AIA Members: Free
Associate Members and Students: Free
Non-members: $30
This session is the third in a three-part series focused on the 2030 Commitment and sustainability action plans. Attendance is encouraged but not required at all sessions. Dates and topics for the other sessions in this series are below:
1) January 18, 2024, 11:30-1 PM, Getting Started: Practical Ways to Leverage Sustainability to Transform Your Practice
2) February 15, 2024, 11:30-1 PM, Selling, Getting Past "No" Internally and Externally
Series Sponsor:
![]()
Register here.
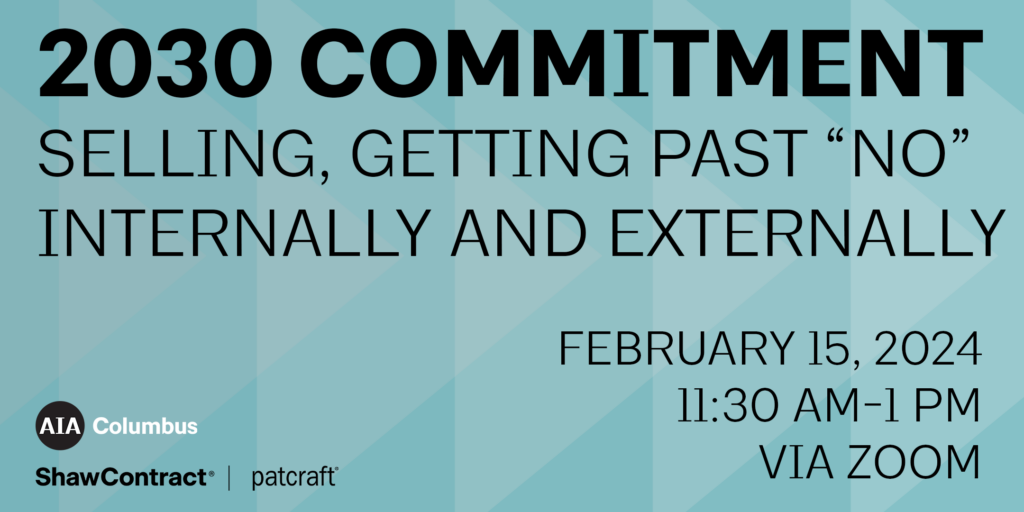
This 3-part series helps firms leverage sustainability and the AIA 2030 Commitment to be more competitive, boost internal efficiency and get ahead of the codes. If your firm is already an AIA 2030 signatory, this series will help you boost your success while reducing the strain. If you are not yet in the program, this series will demystify what’s really required, relieve anxiety about what it means to commit and help you start out on the right foot, so you don’t waste time or energy with “false starts”. If you know that the AIA 2030 Commitment is not in your immediate future, this series will still help you get more out of any efforts you have going on and still be more competitive and effective!
This session: Many people start talking before their first birthday. At work and at home, we communicate all the time, so how come it can be so difficult when we have so much experience? How do you know that your communication style is effective? Do you ever get frustrated that you can’t get through to someone? What do you do when you want to convince someone to do something? Does it frustrate you when data and case studies don't magically change someone's mind? Sometimes the issue is between you and your team. Sometimes it’s with a client or vendor. This workshop will help you build core communication skills to overcome resistance, strengthen your ability to influence others and manage your emotions so they don’t get in the way of communicating effectively.
Presented by AIA Columbus Committee on the Environment (COTE) and Barbra BatShalom of Sustainable Performance Institute.
February 15, 2024
11:30 AM-1 PM via Zoom
Earn 1.5 LU|HSW
AIA Members: Free
Associate Members and Students: Free
Non-members: $30
This session is the second in a three-part series focused on the 2030 Commitment and sustainability action plans. Attendance is encouraged but not required at all sessions. Dates and topics for the other sessions in this series are below:
1) January 18, 2024, 11:30-1 PM, Getting Started: Practical Ways to Leverage Sustainability to Transform Your Practice
3) March 14, 2024, 11:30-1 PM, Structuring the Effort Long Term
Series Sponsor:
![]()
Register.
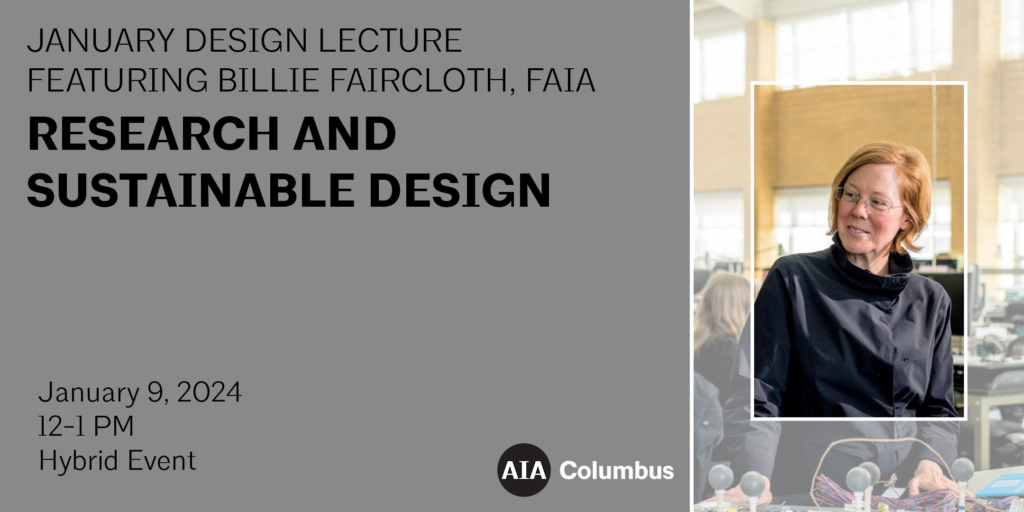
Billie Faircloth is a design leader and educator who has transformed practice-based research and earned a national and international reputation for demonstrating its value, methods, and outcomes. As partner and research director at the Philadelphia-based architectural practice KieranTimberlake, Billie leads the firm's Research Group, a transdisciplinary team recognized for applying research, design, and problem-solving processes from fields as diverse as environmental management, industrial ecology, chemical physics, materials science, and sculpture. She is a member of the Board of Directors for Building Transparency, Chair Emeritus of the AIA Committee on the Environment, and was a co-chair of UIA2023’s Climate Adaptation panel. Billie is an Adjunct Professor at the Weitzman School of Design in the Environmental Building Design program and the Robotics and Autonomous Systems program. Billie's present work in practice and academy focuses on socio-technical interactions between building culture and the environment and architecture's outcomes as critical grounds for innovation.
At this session we will learn how architects can integrate climate research into design practice. Billie will share her firm’s experiments and projects addressing issues of embodied carbon, environmental justice, and supply chain equity. She will share her insights on how to empower designers through inquiry.
This is a hybrid event with in person and online options available. Lunch will be provided for in-person attendees.
January 9, 2024
12-1 PM
Earn 1.0 LU|HSW
AIA Members, Allied Members, and Sponsors: Free
Non-Members: $20
Register.

Rockbridge, a private hospitality investment firm, has created a unique workplace in their 30,000-square-foot headquarters that resembles one of their numerous high-end concepts. The entrance is reminiscent of a luxurious restaurant or hotel, serving as an immediate representation of the company’s culture. The space is designed for collaboration and aims to create an inviting atmosphere. Rockbridge’s CEO, Jim Merkel, suggests that the commercial office industry can learn from the hospitality industry’s consumer-focused approach. Adapting to meet changing needs and desires is crucial, as the traditional office model is no longer sufficient. Mixed-use buildings that offer more than just office space have gained popularity among younger generations, who seek community and a sense of place. Hospitality has continually reinvented itself by embracing transformations and meeting consumer demands. People desire to be part of a community and have the ability to curate their lives which Rockbridge wholly embraces.
Rockbridge won an AIA Columbus Honor Award in 2023. This tour is sponsored by the AIA Columbus Committee on Design.
The Design Architect is Design Collective.
January 25, 2024
4-5 PM
Earn 1.0 LU|HSW
AIA Members, Allied Members, and Sponsors: $10
Associate Members and Students: $5
Non-Members: $20
Register here.
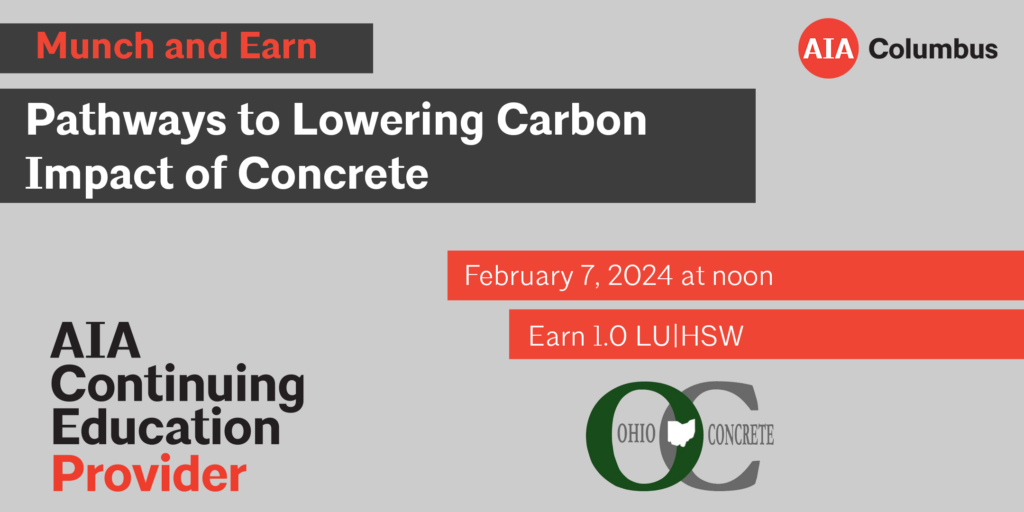
Join Ohio Concrete for a Munch and Earn on February 7!
It is becoming increasingly common for developers and the AEC community to establish carbon reduction goals for projects, in addition to other sustainability targets. Policies are being put in place that set carbon footprint limits on certain materials. In this session we will review the current landscape of embodied carbon and sustainability, how to calculate the carbon footprint of your scope on a project and discuss availability of local materials and strategies to reduce embodied carbon of concrete, including specific strategies to incorporate in specifications. We will also discuss how the ready-mix supplier can support the industry on a project that has carbon reduction goals.
February 7, 2024
12-1 PM
The Center for Architecture and Design
50 W Town St, Suite 110, Columbus, OH 43215
Earn 1.0 LU|HSW
AIA Members and Allied Members: Free
Non-Members: $10
Lunch will be provided.
Register.
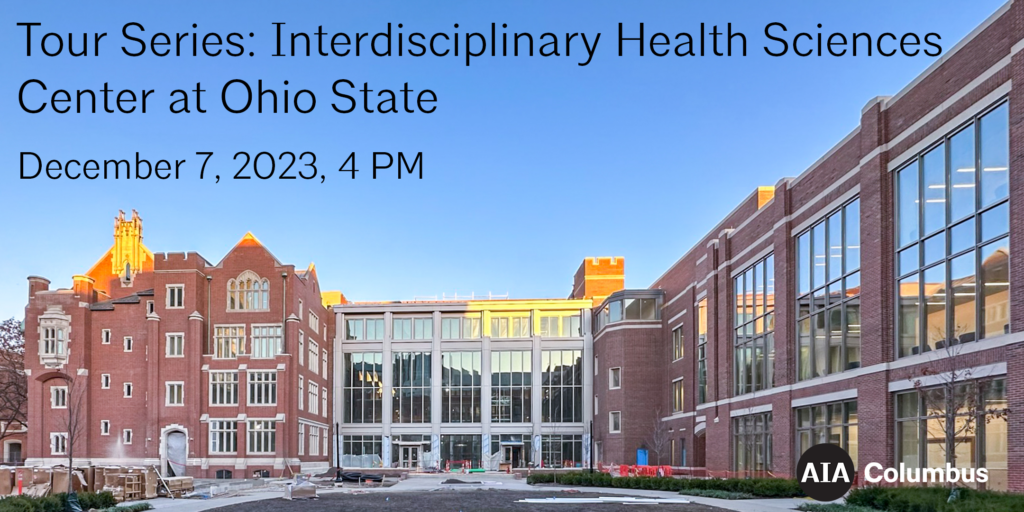
The Interdisciplinary Health Sciences Center is a multiphase project that advances Framework 2.0, the university’s long-term planning vision. The $155.9 million project includes a 120,000 square-foot renovation of Hamilton Hall and construction of a new 100,000 square-foot building featuring flexible facilities to serve multiple disciplines. The building provides upgraded and flexible facilities to create a collaborative campus for interprofessional education throughout the Health Sciences. The project benefits colleges, including medicine, dentistry, nursing, optometry, pharmacy, public health, and veterinary medicine, and strengthens the interdisciplinary curriculum at Ohio State. The project demolished portions of Starling Loving and Fry Bridge to allow a new building along 10th Avenue that creates a quadrangle featuring green space.
The project is being built in 3 Phases:
Phase 1 – Anatomy Labs and Morgue
Phase 2 – Classrooms
Phase 3 – Administrative Offices, Classrooms and Public Spaces
Phase 1 and Phase 2 are complete and currently in use. Phase 3 is under construction.
One of the most interesting and challenging features of this project is that it is both a new building and a renovation of a historic 100-year-old building. The construction is at a stage where the upper three floors are due to be completed in December, and the lower two floors are due to be completed in February.
Robert A. M. Stern Architects and Acock Associates Architects are the Design Architects. Acock Associates Architects is the Architect of Record.
A safety vest, hard hat, and protective eye wear are required for all attendees.
December 7, 2023
4-5:30 PM
Earn 1.5 LU|HSW
AIA Members, Allied Members, and Sponsors: $15
Associate Members and Students: $10
Non-Members: $30
Register here.
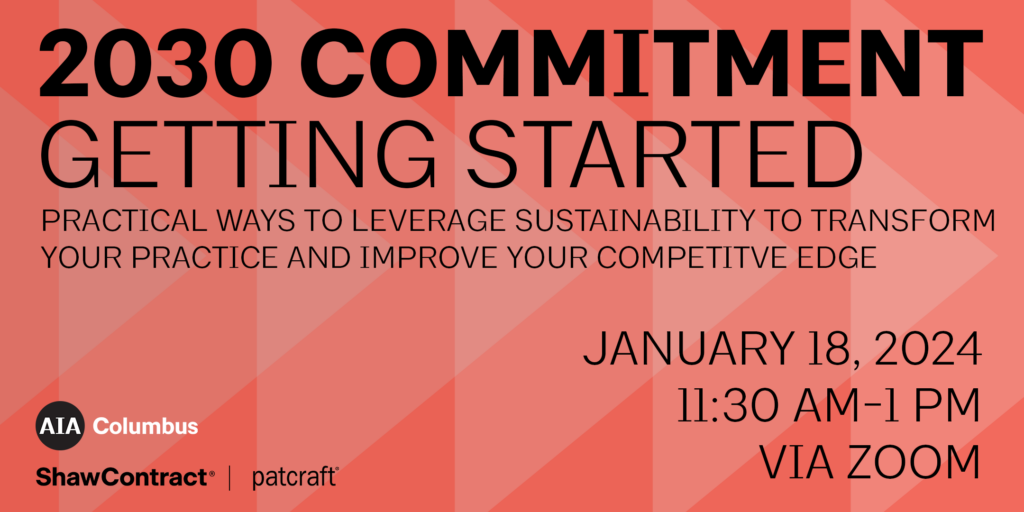
About the Series
This 3-part series helps firms leverage sustainability and the AIA 2030 Commitment to be more competitive, boost internal efficiency and get ahead of the codes. If your firm is already an AIA 2030 signatory, this series will help you boost your success while reducing the strain. If you are not yet in the program, this series will demystify what's really required, relieve anxiety about what it means to commit and help you start out on the right foot, so you don't waste time or energy with "false starts". If you know that the AIA 2030 Commitment is not in your immediate future, this series will still help you get more out of any efforts you have going on and still be more competitive and effective!
Having worked with hundreds of firms over the past 25 years, we've seen how strategic approaches to sustainability can unlock competitive advantages, improve internal efficiency and put you ahead of the curve in terms of evolving energy codes and client demands. Today it has also become the difference in attracting and retaining talent. Every firm is starting from a different place, has unique context and goals but this workshop applies to all!
Your firm will get the most out of this series if you have multiple people attend, ideally from different roles within the firm, from different seniority of designers to marketing, business development and operations.
Some of the myths you'll get answers to:
Will we be "shamed"? Will anyone be able to see our progress or data?
Do we need to be hitting the 80% energy reduction target already?
Doesn't this take a zillion hours to comply with all the requirements?
(Hint: you'll be happy with the answers!)
Session 1: Practical ways to leverage sustainability to transform your practice and improve your competitive edge
Embark on a transformative journey towards sustainability with our workshop, "2030 Commitment: Getting Started." Whether your firm as a whole is contemplating this pivotal step or in early discussions among a few staff members, this course is designed to guide design professionals through the crucial process of developing a comprehensive SAP (Sustainability Action Plan), an invaluable tool to differentiate your firm in a competitive market.
In this session, we'll address how to assess your baseline, different structures for sustainability leadership, and how they evolve over time, and how to create conditions from the outset that result in early "wins", get buy-in, and build momentum.
Presented by AIA Columbus Committee on the Environment (COTE) and Barbra BatShalom of Sustainable Performance Institute.
January 18, 2024
11:30 AM-1 PM via Zoom
Earn 1.5 LU|HSW
AIA Members: Free
Associate Members and Students: Free
Non-members: $30
This session is the first in a three-part series focused on the 2030 Commitment and sustainability action plans. Attendance is encouraged but not required at all sessions. Dates and topics for future sessions in this series are below:
2) February 15, 2024, 11:30-1 PM, Selling, Getting Past "No" Internally and Externally
3) March 14, 2024, 11:30-1 PM, Structuring the Effort Long Term
Series Sponsor:
![]()
Register here.
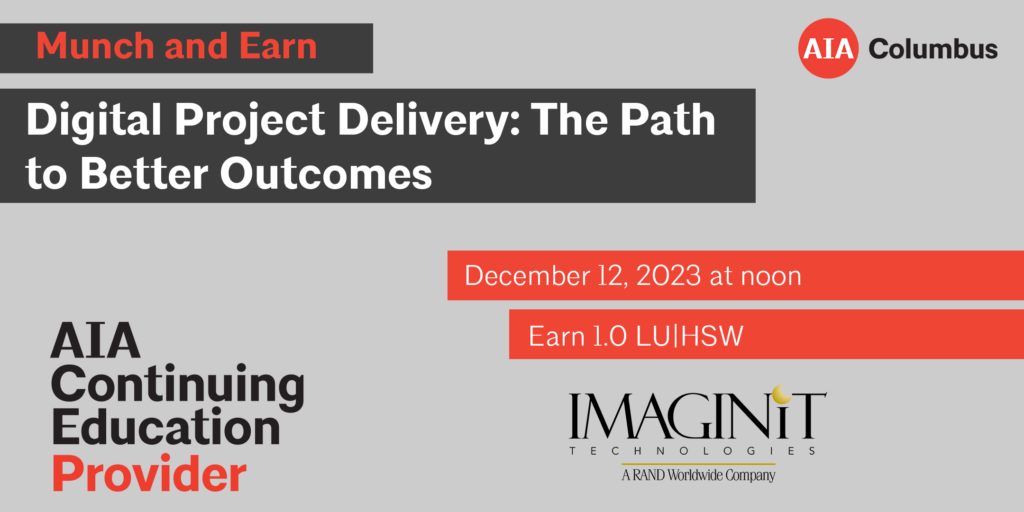
Join IMAGINiT for a Munch and Earn on December 12!
Learn the latest about digital project delivery that utilizes a cloud-based common data environment that allows all stakeholders to plan, design, build, and operate projects collaboratively, resulting in new levels of sustainability, innovation, and efficiency across a project’s entire lifecycle. Presented by Autodesk.
December 12, 2023
12-1 PM
The Center for Architecture and Design
50 W Town St, Suite 110, Columbus, OH 43215
Earn 1.0 LU|HSW
AIA Members and Allied Members: Free
Non-Members: $10
Lunch will be provided.
Register.
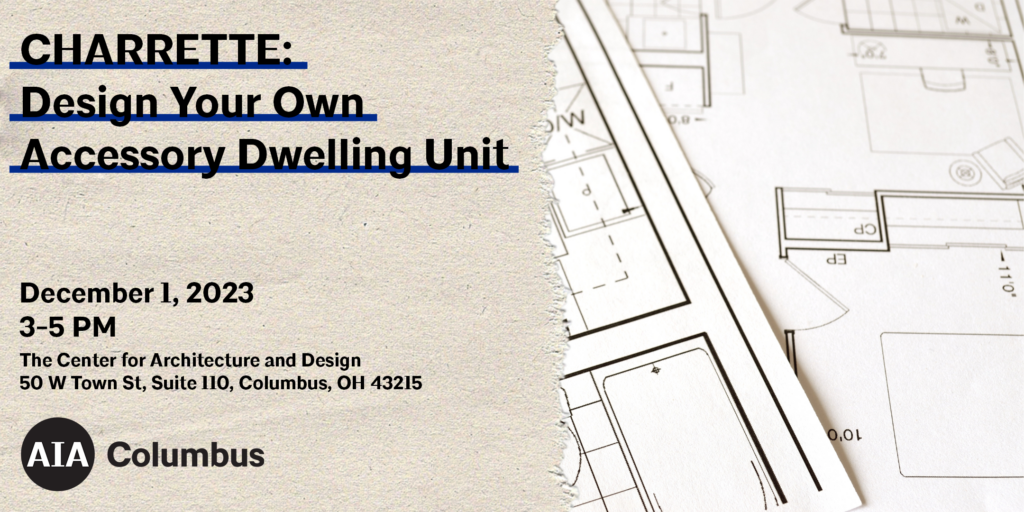
In this three-part series we have examined one case study in Central Ohio and learned how other cities, Portland, Seattle, and Los Angeles, are incorporating ADUs in their housing stock. Join us to contribute your own ideas in a charrette to design innovative ADU concepts, fostering creative solutions for affordable housing in Central Ohio. We will work in small groups and report out ideas. Note, attendance at the previous sessions is not required to participate in the charrette.
This series is sponsored by the Committee on Design.
December 1, 2023
3-5 PM
Earn 2.0 LU|HSW
AIA Members and Allied Members: $15
Associate Members and Students: $10
Non-Members: $30
The Center for Architecture and Design
50 W Town St, Suite 110, Columbus, OH 43215
Register here.
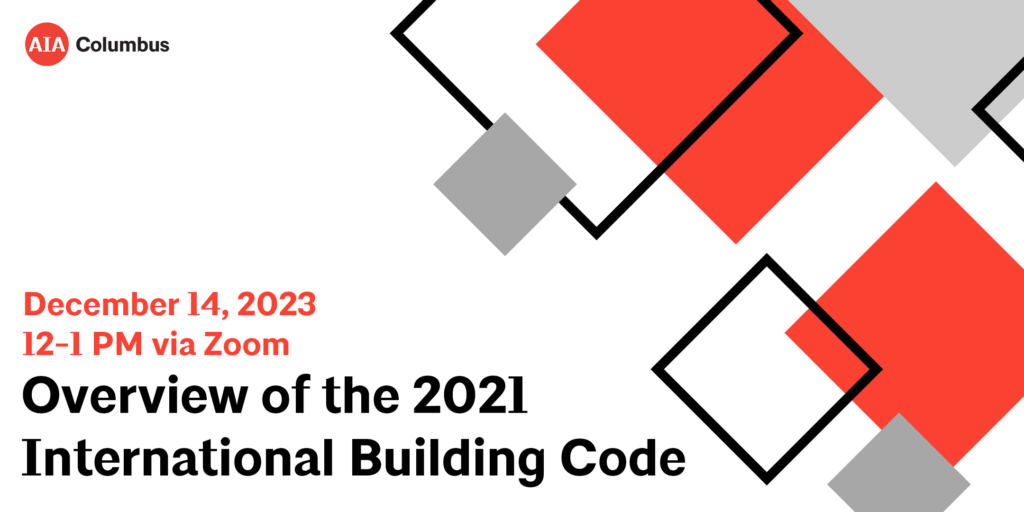
In anticipation of Ohio's upcoming adoption of the 2021 International Building Code (IBC) and ASHRAE standards in 2024, this course is tailored to provide architects with a general overview of the code changes and standards that will impact architectural design and construction practices in the state. Additionally, the session will offer insights into the significance this change will have on Ohio's building industry.
Presenter: Howard Blaisdell, AIA
December 14, 2023
12-1 PM via Zoom
Earn 1.0 LU|HSW
AIA Members: $10
Associate Members and Students: $5
Non-Members: $20
Register here.
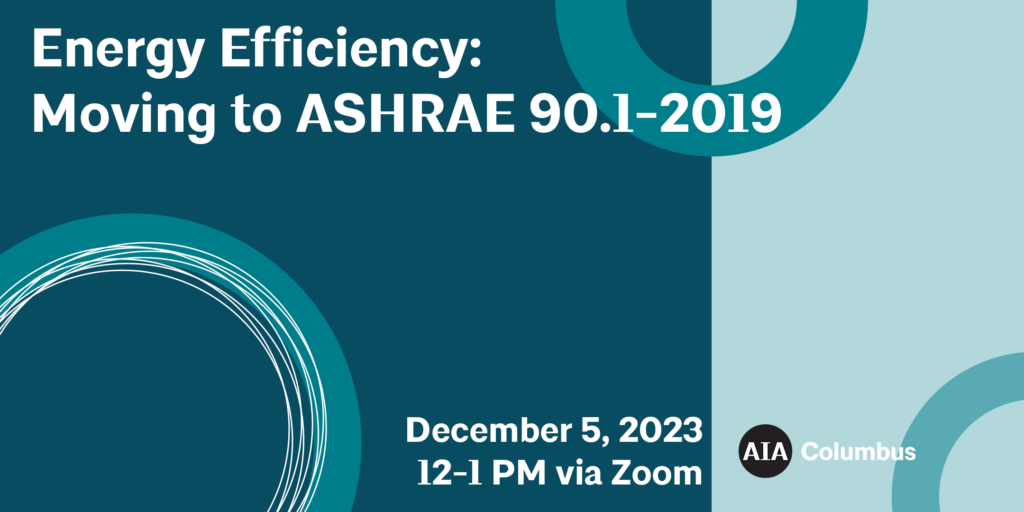
The State of Ohio energy code is ASHRAE 90.1-2010. With the recent adoption of the 2021 ICC codes the Ohio Board of Building Standards minimum energy code will update to ASHRAE 90.1-2019 in March 2024. This presentation will go over the significant changes that architects need to be aware of between ASHRAE 90.1-2010 and ASHRAE 90.1-2019. The presentation will also discuss the future of ASHRAE 90.1 and its expected impact on decarbonization efforts.
Sponsored by the AIA Columbus Committee on the Environment.
December 5, 2023
12-1 PM via Zoom
Earn 1.0 LU|HSW
AIA Members: $10
Associate Members and Students: $5
Non-Members: $20
Presenter: Jeremy Fauber
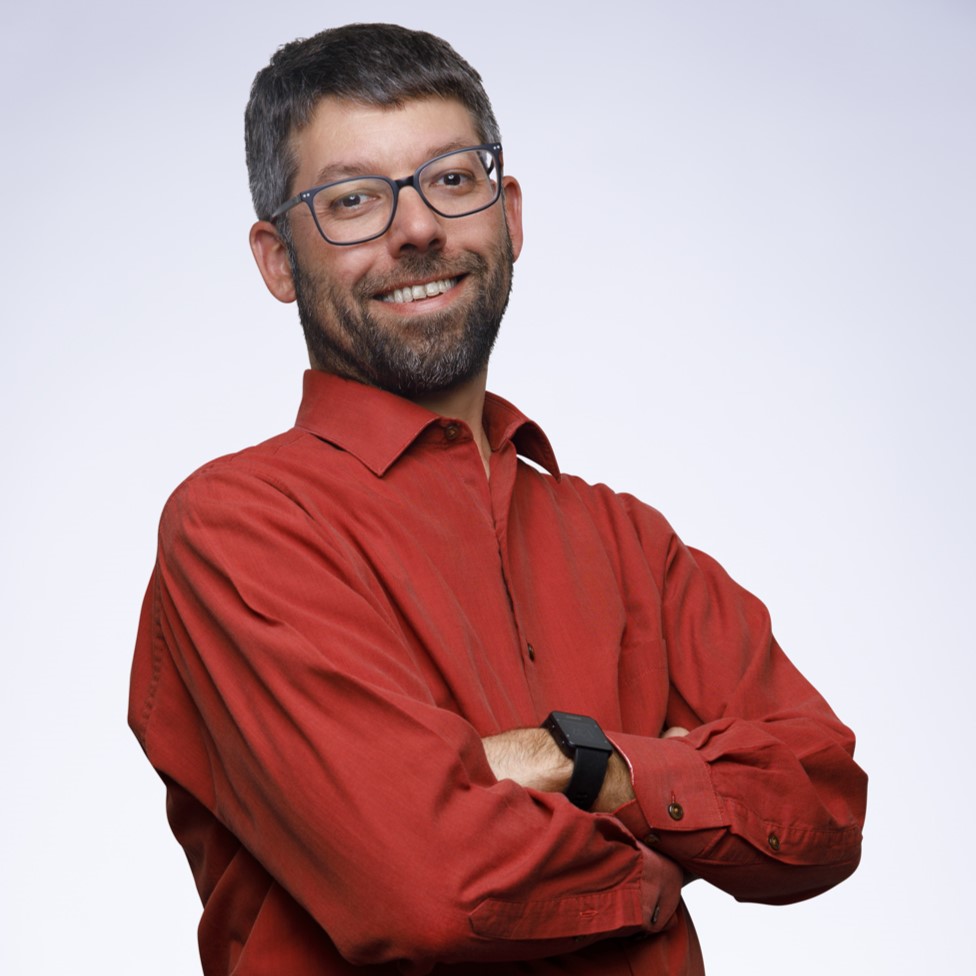
Jeremy has worked as a consultant engineer for over 20 years, focusing on healthcare design for 10 years and is an expert on geothermal system design. As a senior mechanical engineer, Fauber has been involved in construction projects throughout Ohio with budgets as large as $200 million and numerous U.S. Green Building Council LEED projects, including the first LEED Gold hospital in Ohio, Diley Ridge Medical Center, along with multiple LEED certified projects for the Ohio Facilities Construction Commission. He has been instrumental in implementing new approaches and technologies in the company’s diverse projects and providing assistance and guidance to other engineers. He is heavily involved in ASHRAE at the local chapter and society levels. He was one of the contributing authors to ASHRAE’s HVAC Design Manual for Hospitals and Clinics, Second Edition, and is currently chair of ASHRAE Standard 170: Ventilation for Healthcare and voting member of ASHRAE Standard 189.3: Design, Construction, and Operation of Sustainable High-Performance Health Care Facilities. In his spare time, Fauber is active in the Big Brothers Big Sisters of the Miami Valley, his local Society of St. Vincent de Paul conference, and spending time with his wife, two children, and cat.
Register here.
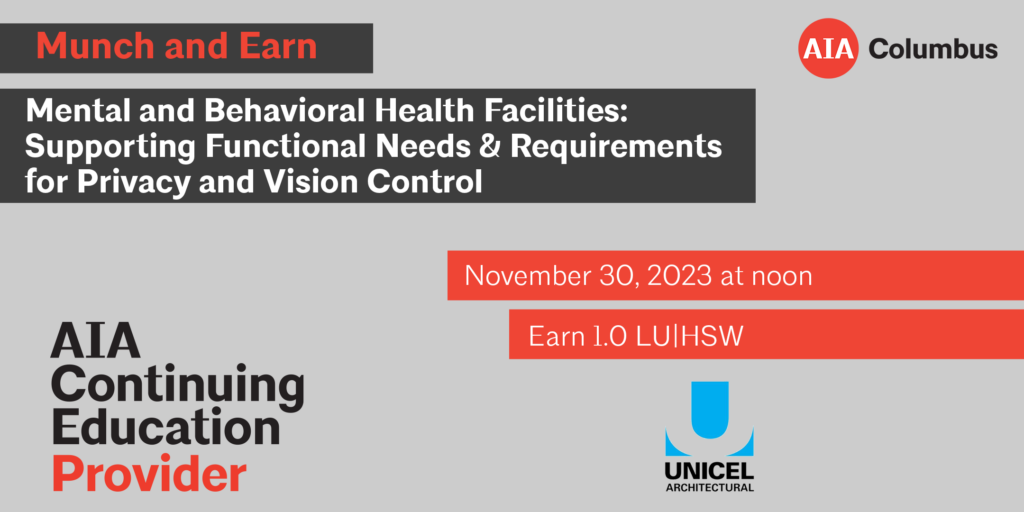
Join Unicel Architectural Corp for a Munch and Earn on November 30!
Mental and behavioral health issues are growing problems within our society, with growing facility budgets across the U.S. reflecting this fact. But designing and building a mental and behavioral health facility requires special considerations.
Recent studies show that excessive noise and lack of privacy can cause undue stress in behavioral health patients, while elements like natural daylight, suicide-resistant building materials, and good sightlines can dramatically improve health outcomes.
This course will review design options and best practices for behavioral health applications, along with providing real-world examples through recent case studies from several leading healthcare facilities.
November 30, 2023
12-1 PM
The Center for Architecture and Design
50 W Town St, Suite 110, Columbus, OH 43215
Earn 1.0 LU|HSW
AIA Members and Allied Members: Free
Non-Members: $10
Lunch will be provided.
Register here.
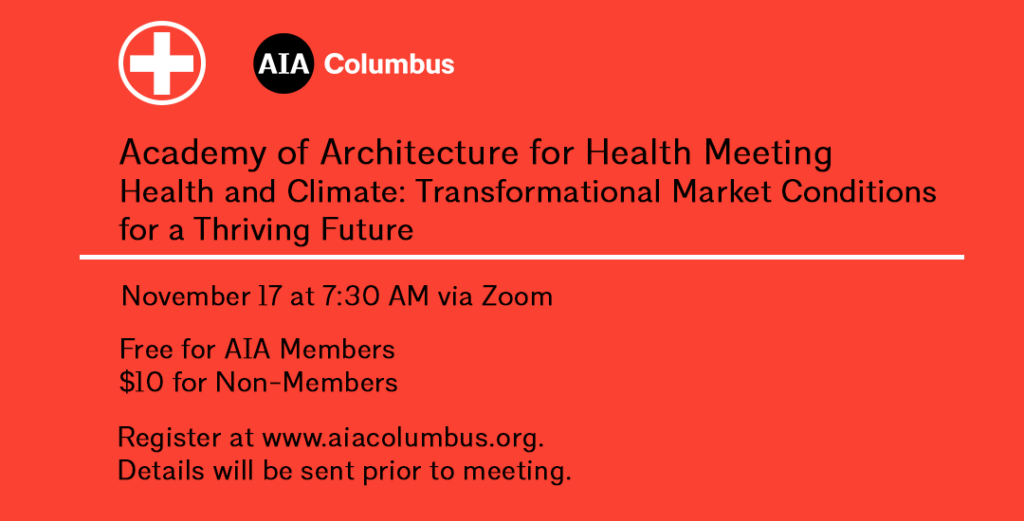
Join our AIA Columbus Academy of Architecture for Health (AAH) at our next committee meeting on November 17 at 7:30 AM!
As healthcare design professionals, we face a unique moment of unparalleled challenge and opportunity. The healthcare sector is a major contributor to greenhouse gas emissions, and policymakers and healthcare providers increasingly recognize the correlation between climate and health outcomes. Congruently, costs continue to rise, reimbursement rate pressures continue, and delivery models and stakeholder expectations evolve. But how do you respond as a design professional? In this session, we’ll cover some emerging ideas and concepts that can arm participants to engage, and problem-solve in new and creative ways, delivering on the promise of a more sustainable and resilient healthcare system for a thriving future.
November 17, 2023
7:30 AM via Zoom
Earn 1.0 LU|HSW
AIA Members and Allied Members: Free
Non-Members: $10
Details will be sent prior to meeting.
Sponsored by:
Register.

Are Accessory Dwelling Units (ADUs) a viable solution to address the affordable housing challenges in Central Ohio and beyond? Part 2 of a three-part series delves into the world of ADUs, their potential impact on housing affordability, and the various legal and architectural considerations surrounding these units. In addition to exploring the local context of Central Ohio, we will also examine ADU initiatives in Portland, Seattle, and Los Angeles. Furthermore, we will shed light on the ongoing ADU study conducted by Jonathan Barnes Architecture and Design in Columbus.
This series is sponsored by the Committee on Design.
This is a hybrid event with in-person and online options available.
November 16, 2023
12-1 PM
Earn 1.0 LU|HSW
AIA Members and Allied Members: $10
Associate Members and Students: $5
Non-Members: $20
Join the waitlist.
This tour is sold out but you can join the waitlist and you will be contacted if a spot becomes available.
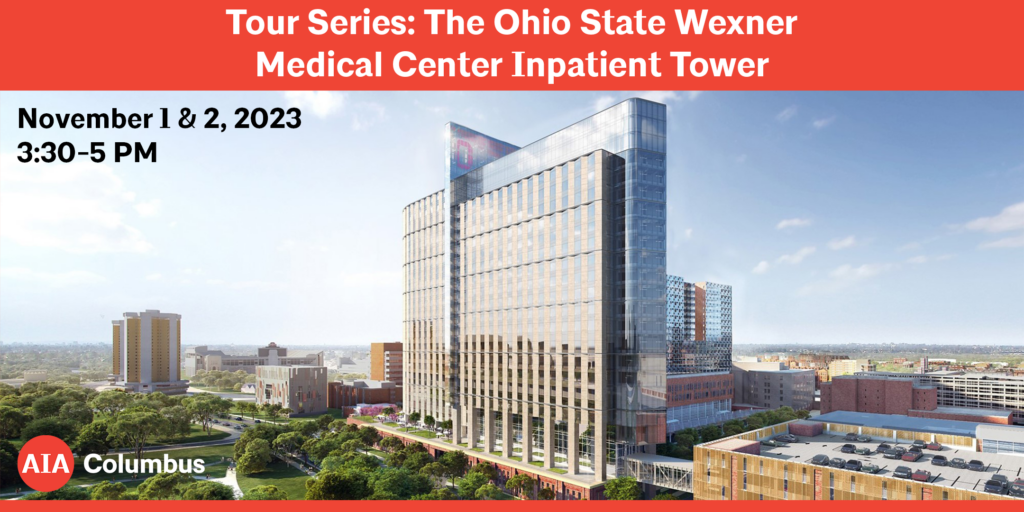
The Ohio State University is taking a significant leap forward with the creation of a new, state-of-the-art inpatient hospital, designed to revolutionize patient care, safety, and healthcare training. Join us on this guided tour as we explore the innovative features, world-class facilities, and groundbreaking advancements that make The Ohio State Wexner Medical Center a leader in healthcare. This impressive 1.9 million-square-foot facility represents the largest single facilities project in the history of Ohio State.
Acknowledgements: AE/Design Architect: HDR; Construction Manager; Walsh Turner Joint Venture; and DesignGroup.
PPE: Full PPE is required: Please wear a hard hat, reflective vest, protective eyewear, gloves, hard sole shoes. Click here for PPE guidelines.
Special note: The tour will involve extensive walking and descending stairs.
Space is limited, so register early.
November 1 and 2, 2023
3:30-5 PM
*Please pay attention to the date you are registering for as there are two tour dates available.
Earn 1.5 LU|HSW
AIA Members and Allied Members: $15
Associate Members and Students: $10
Non-Members: $30
Tour Start: Walsh Turner Joint Venture Office Complex, 1533 Old Cannon Drive
Parking: Wexner Medical Center Parking Garage, 527 W 10th Ave
Register here.

Join us for an overview of the standards required by window and door manufacturers. You'll see how products are specified based on building performance requirements. Plus, you'll explore the range of performance differences and the testing required to rate products.
- Understand the differences between performance-classification product-testing requirements.
- Examine design performance terminology and considerations when specifying a performance classification on projects.
- Review window and door thermal performance terminology and considerations to help specify thermal performance on projects.
- Analyze the cost and benefits associated with the specification of increased STC and OITC ratings.
October 24, 2023
12-1 PM
Earn 1.0 LU|HSW
AIA Members and Allied Members: Free
Non-Members: $10
Pella of Columbus
9009 Gemini Parkway, Columbus, OH 43240
Lunch will be provided. Attendees will also get a chance to see the new Pella showroom.
Register here.
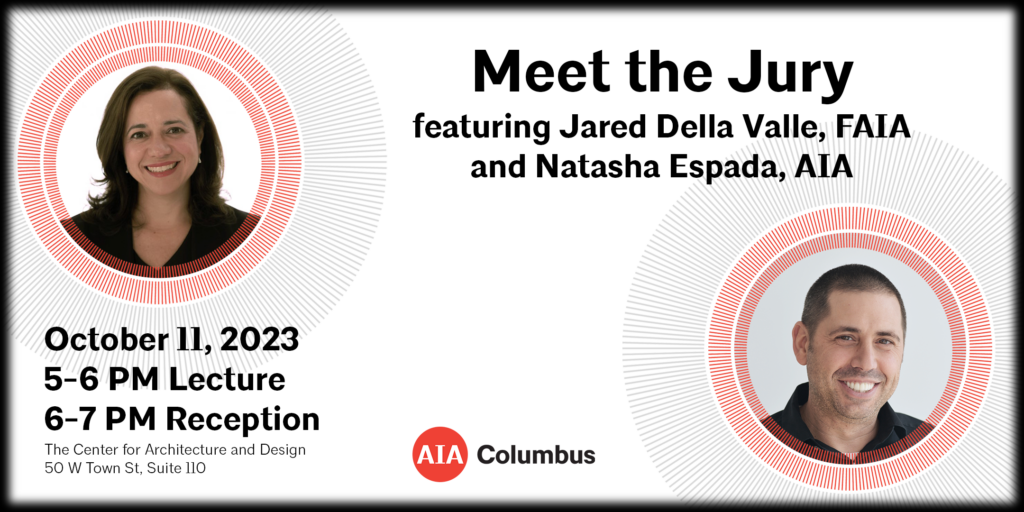
At this session we will talk to Natasha Espada, AIA of STUDIO ENÉE in Boston, and Jared Della Valle, FAIA, of Alloy in Brooklyn about their respective projects—both having strong work in sustainable and equitable design. Both were also on the AIA Columbus Architecture Awards jury this year.
Jared has been a developer and architect for over 20 years and has managed the acquisition and predevelopment of more than 2 million square feet in New York City—along the Highline, in Hudson Yards, DUMBO, and downtown Brooklyn. Some of his favorite projects include the One John Street in Brooklyn Bridge Park, Brooklyn Children’s Museum, and Alloy Block.
Natasha has over 30 years of design and construction expertise in both renovation and new construction for institutional, civic, cultural, and commercial clients. She has a strong commitment to equity, diversity, and inclusion as an active member of the BSA’s Women’s Principal group, presenter at the AIA Women’s Leadership Summit, curator of the Women In Design exhibit, and part of the AIA Puerto Rico Women in Architecture Exhibit. Some of her favorite projects include Tufts Barnum Hall and Community Art Center for Inquilinos en Acción.
This session is presented by the AIA Columbus Committee on Design.
October 11, 2023
5-6 PM Lecture
6-7 PM Reception
The Center for Architecture and Design
50 W Town St, Suite 110, Columbus, OH 43215
Earn 1.0 LU|HSW
AIA Members and Allied Members: $10
Associate Members and Students: $5
Non-Members: $20
Register here.
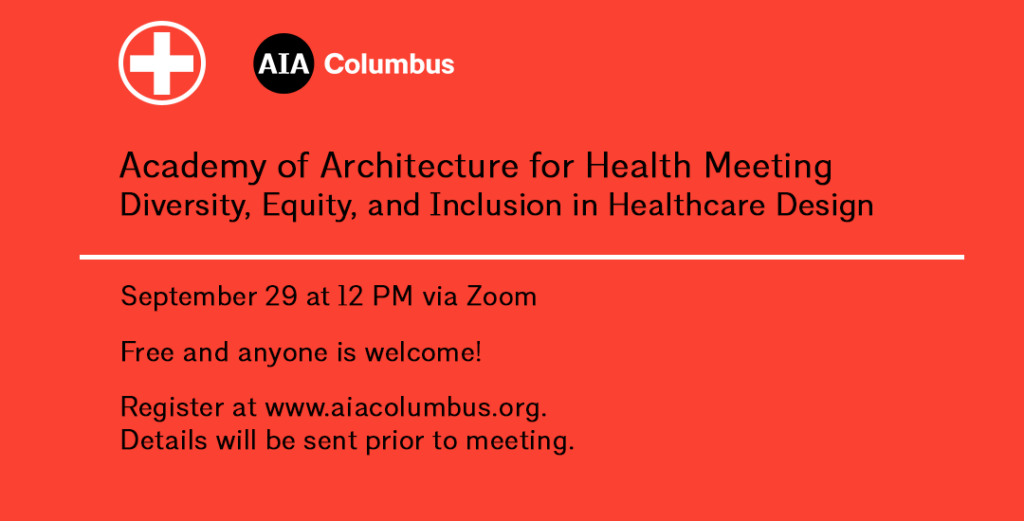
Join our AIA Columbus Academy of Architecture for Health (AAH) at our next committee meeting on September 29 at noon!
This course will explore the history of how architecture has traditionally been practiced in the U.S. We will examine the typical career path of a healthcare architect, and where newly imagined diversity, equity, and inclusion (DEI) intersections can occur. We will also define a vision for the future of healthcare design with a focus on health equity zones. Finally, the concept of advocate architect will be advanced.
September 29, 2023
12 PM via Zoom
Earn 1.0 LU|HSW
Free and everyone is welcome.
Details will be sent prior to meeting via Eventbrite
Sponsored by:
Register.
This tour is now sold out but you can join the waitlist and you will be contacted if a spot opens up.
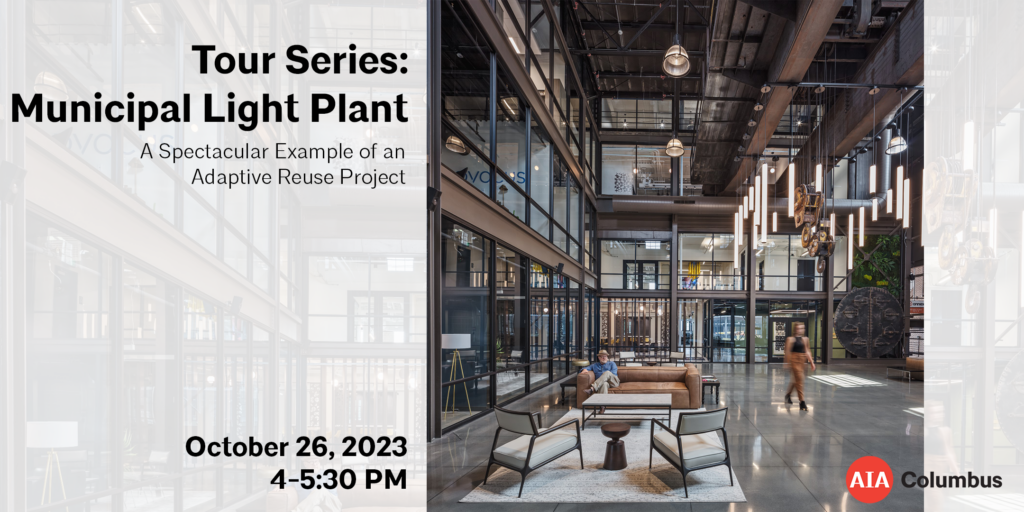
The Columbus Municipal Light Plant was originally constructed in 1903 as an experimental facility to test the viability of electric power for street lighting. The original building experienced several expansions over the years to keep up with an increasing demand of community usage, and eventually became so profitable that the city was able to power civic buildings and streetlights without cost. Ultimately, the plant closed in 1977 when the city of Columbus decided to no longer produce their own power, buying their electric power elsewhere.
Randy Black, retired chief historic preservation officer, said of the building, “This building was so large, so unique and so important to the industrial history of the city. It tells the story of how electricity was delivered to the city.”
Today the plant is an office building, housing a dozen tenants, including the Columbus Crew and an auction house.
Acknowledgments: Connect Realty was the developer, Sandvick Architects did the main restoration, The Columbus Architectural Studio was the designer for The Crew Business Office, Matias Collective did the interior design, and Korda was the engineer.
October 26, 2023
4-5:30 PM
Earn 1.5 LU|HSW
AIA Members, Allied Members, AIA Columbus Sponsors: $15
Associate Members and Students: $10
Non-Members: $30
Register here.
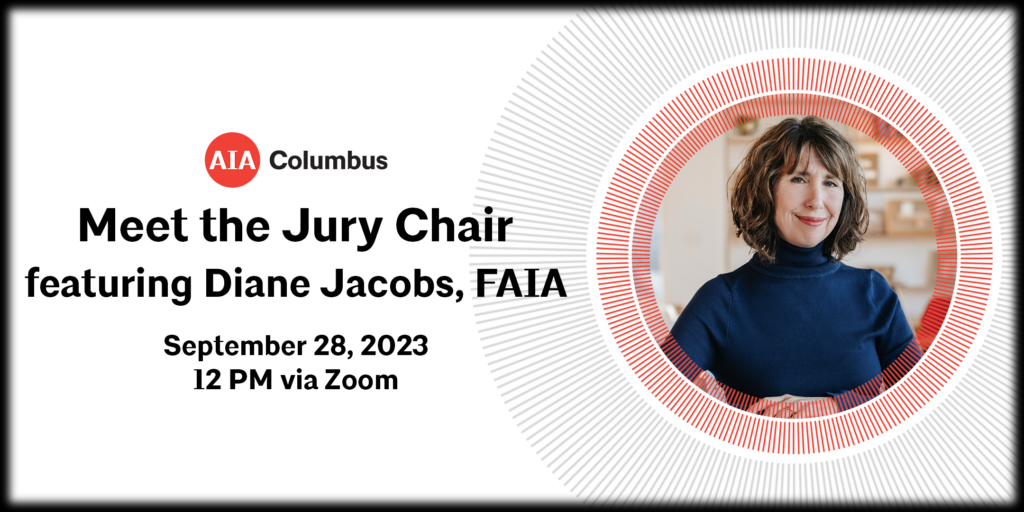
Diane Jacobs, FAIA is the founder of Holly Street Studio, a design firm located in Downtown Phoenix, AZ. In 1999, she left behind a successful trajectory in corporate architecture to start what was to be a ‘temporary endeavor’ in the front room of their bungalow on Holly Street. She used this opportunity to challenge both the thinking and delivery of architecture along with her partner Michael Jacobs, AIA, who joined the firm in 2002. With an outstanding staff of creative and critical thinkers, they have grown the firm’s portfolio to include dozens of sustainable, award-winning projects in the public realm at all scales - for universities, community colleges, municipalities, non-profit foundations, and local small businesses.
At this session Diane will talk about the Faye Gray Recreation Center and Parsons Center for Health and Wellness—excellent examples of engaging the community throughout the design process. Diane will also talk about the beloved Phoenix College of Physical Sciences Building and the Murphy Glendale City Hall and the challenges associated with renovating older and historic buildings. Finally, we will hear about the new ASU Media and Immersive eXperience Center, a space that houses programs offered by the Herberger Institute for Design and the Arts and the Sydney Poitier New American Film School.
More about Diane Jacobs, FAIA: Diane is a lifelong champion of community causes, including National AIA Women's Leadership Summit, AIA AZ Women's Leadership Group, National Organization of Minority Architects, Urban Land Institute, and Local First Arizona. She holds a position as Faculty Associate at ASU's Design School, and is a member of the University of Arizona CAPLA Futures Council. Diane received the AIA Arizona Architect's Medal in 2016, and led Holly Street Studio to AIA AZ Firm of the Year in 2017.
This session is presented by the AIA Columbus Committee on Design.
September 28, 2023
12-1 PM via Zoom
Earn 1.0 LU|HSW
AIA Members and Allied Members: $10
Associate Members and Students: $5
Non-Members: $20
Register.
In-person registration has ended but we encourage you to attend online. If you have any questions, please email [email protected].
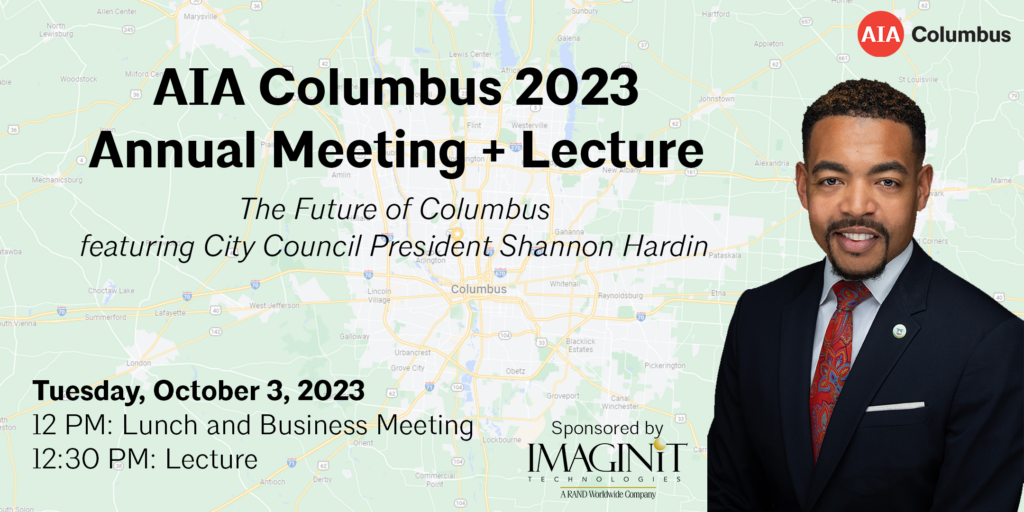
The AIA Columbus 2023 Annual Meeting will feature Columbus City Council President Shannon Hardin. We will hear about the future of Columbus focusing on affordable housing, transportation, infrastructure, and creating equitable neighborhoods.
About Shannon Hardin: Born and raised on the south side of Columbus, Council President Shannon Hardin is committed to building an equitable future that works for every resident in our city. As Columbus grows, Council President Hardin is focused on fostering an inclusive economy by partnering to build mass transit and affordable housing, empowering small and minority businesses, and providing youth with pathways to the middle class. Regardless of the issue, Council President Hardin views public policy through the saying, “If it’s not for all, then it’s not for us.”
Based on his own experience going to Columbus City Schools and graduating college with six-figures of student debt, Council President Hardin developed the Columbus Promise - an initiative to allow Columbus City School graduates to attend Columbus State Community College for free. Council President Hardin worked with Columbus State, Columbus City Schools, and “I Know I Can” to create a free, guaranteed pathway for Columbus students to get a credential or degree.
Council President Hardin believes that investing in transportation and infrastructure connects residents to jobs, education, and healthcare. As Co-Chair of the “Insight2050 Corridor Concepts Initiative”, Council President Hardin led a collaborative effort to analyze what focusing new housing and business growth along high-capacity transit corridors could mean for our region’s economy, health, and environment. This study has gained traction as the vision for Columbus’ future and has evolved into “LinkUS Columbus”, a collaborative initiative to develop advanced rapid transit and transportation options near housing and jobs.
Understanding the racial inequities that impact Columbus communities every day, Council President Hardin worked with former Mayor Coleman to create Columbus’s “My Brother’s Keeper initiative”, which aims to reduce opportunity gaps for young men of color through city-wide goals, service provider coordination, and collective action. Understanding that black men were disproportionately burdened by marijuana laws, Council President Hardin and Councilmember Shayla Favor spearheaded a two-part marijuana justice package: decreasing penalties for low-level marijuana possession and supporting record-sealing services to get formerly incarcerated residents back into safe housing and good-paying jobs. As a result of state and city action, City Attorney Zach Klein will no longer prosecute low-level marijuana offenses.
Over the years, Council President Hardin has stepped up to lead big projects for the Columbus community. Led by President Hardin, Council placed a bundle of reforms recommended by a citizen-led commission to improve Council’s accountability and neighborhood representation on the ballot. These changes overwhelmingly passed in May of 2018. Similarly, Council President Hardin drove the effort to nearly double public support for arts, which will improve family access to Columbus’ cultural gems while stabilizing civic treasures such as the Lincoln Theater, the King Arts Complex, and other historic arts establishments.
This is a hybrid event with online and in-person options available.
October 3, 2023
12-12:30 PM Lunch and Business Meeting
12:30-1:30 PM The Future of Columbus featuring City Council President Shannon Hardin
Members: Free
Non-Members: $20
Earn 1.0 LU|HSW
The Center for Architecture and Design
50 W Town St, Suite 110, Columbus, OH 43215
Sponsored by IMAGINiT
Register here.
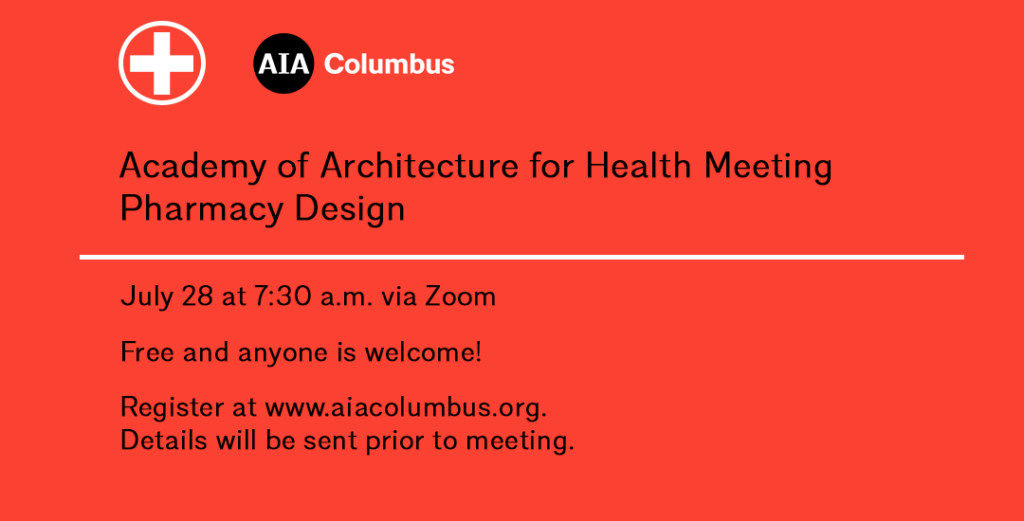
Join our AIA Columbus Academy of Architecture for Health (AAH) at their next committee meeting on July 28!
At the July AAH meeting there will be a presentation and discussion about pharmacy design, specifically USP Chapters 797 and 800. USP Chapters 797 and 800 are standards for safe handling of hazardous drugs to minimize risk of exposure to healthcare personnel, patients, and the environment. This session will focus on the intent and changes to UPS Chapters 797 and 800.
The second half of the meeting will be devoted to conference updates and other healthcare issues.
July 28, 2023
7:30 AM via Zoom
Earn 0.5 LU|HSW
Free and everyone is welcome.
Details will be sent prior to meeting via Eventbrite
Sponsored by:
Register.
In person registration is closed but you can still attend online.
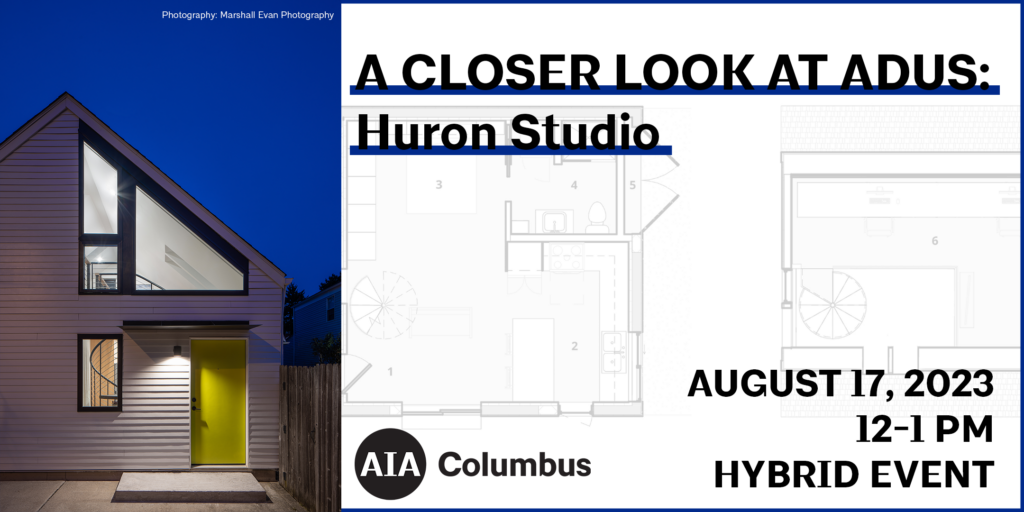
Are Accessory Dwelling Units (ADU) part of the affordable housing solution in Central Ohio? This three-part series will examine 1) a case-study in Central Ohio, 2) followed by a conversation with city officials about zoning for and the future of ADUs, and 3) ending with a charrette to design ADU concepts.
At this session learn how one local architect worked with the building department to build an ADU on her property in Columbus. This case study will examine the current challenges to build an ADU and the overall benefits of ADUs.
The Huron Studio is design forward, yet affordable, modern 575-square-foot live/work studio in Columbus. The inspiring renovation transforms a dated garage into a creative design studio flooded with light. The project highlights streamlined simplicity, subtle refinement, and a natural and welcoming material palette. It features a full kitchen and bath, a living area with a Murphy bed, loft space for working and lounging, and a shared patio for outdoor enjoyment. The project was conceived of by a team acting as their own client, designer, and builder. They created nearly everything themselves, salvaging what they could from the existing structure, creatively sourcing materials, and choosing budget-friendly products where possible to stay within their means.
Huron Studio won an AIA Columbus Honor Award in 2022. The architect is YR Architecture + Design.
This series is sponsored by the Committee on Design.
This is a hybrid event with in-person and online options available.
August 17, 2023
12-1 PM
Earn 1.0 LU|HSW
AIA Members and Allied Members: $10
Associate Members and Students: $5
Non-Members: $20
Register.
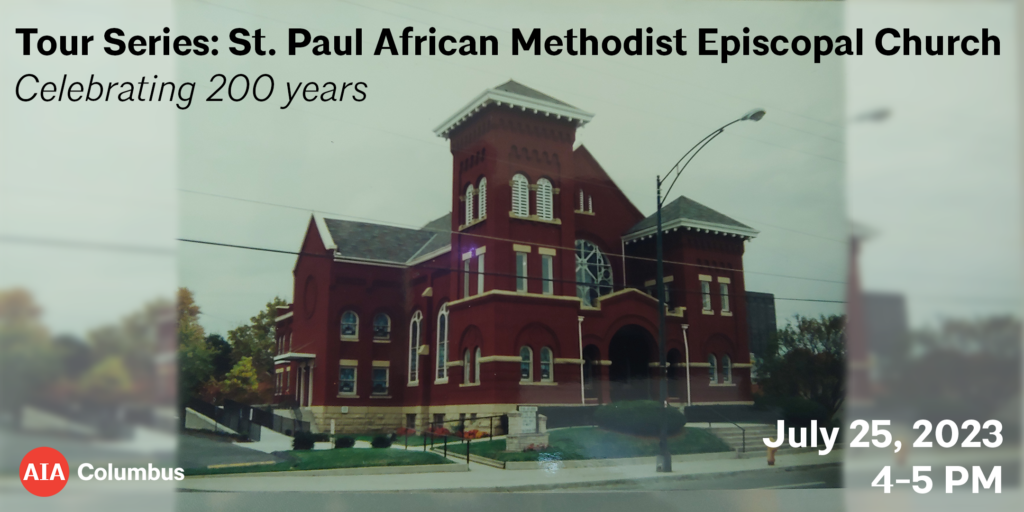
The Historic St. Paul African Methodist Episcopal Church is the oldest congregation of African descent in Columbus and was founded in 1823 as Bethel African Methodist Episcopal Church by Moses Freeman and 13 other members from the Town Street Church. Several buildings were erected to meet the needs of the growing congregation. The present edifice, located at 639 E. Long Street, was completed in 1906. The church is associated with the African Methodist Episcopal Church (AME). In 2023, the multicultural congregation is celebrating its 200th Anniversary. Learn about the history and architecture of this historic place and future plans to preserve the church.
Hosted by the Committee on Design.
July 25, 2023
4-5 PM
Earn 1.0 LU|HSW
AIA Members, Allied Members, AIA Columbus Sponsors: $10
Associate Members: $5
Non-Members: $20
Register.
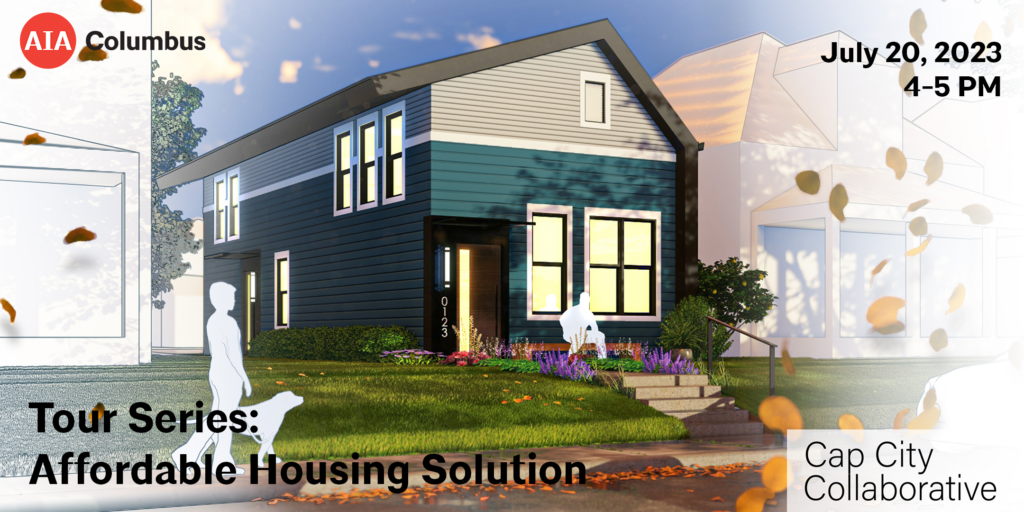
Both 515 and 519 Pierce Avenue in Whitehall are the second and third installment of local affordable housing solutions, in partnership with COCIC. Stemming from the City of Columbus, COCIC, and Neighborhood Design Center’s NextHome Competition in 2021, these houses were designed to be efficient—from the site planning and layout and footprint of a single-family home to the means and duration of construction and ultimately the life-cycle operations and costs for the end-user. Utilizing structural insulated panel construction, this system reduces the length of construction for a single-family home while increasing the energy efficiency of the home, thus reducing the costs to the end-user, ultimately leading to a more affordable product.
Launched by the Neighborhood Design Center in 2021, NextHome, a housing design competition, sought forward-thinking strategies and high-quality housing solutions that provide greater access to housing for everyone. Archall was the second-place winner and is the architect for these projects.
July 20, 2023
4-5 PM
Earn 1.0 LU|HSW
AIA Members, Allied Members, AIA Columbus Sponsors: $10
Associate Members: $5
Non-Members: $20
Register here.
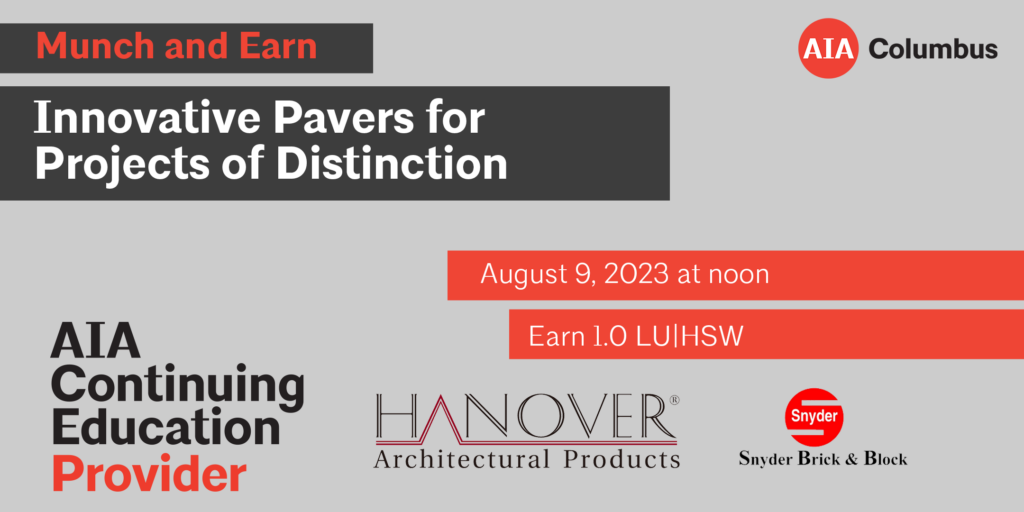
In this presentation, we’ll discuss unit paver development as it leads to unique and innovative paving options. We will identify unit paver advantages while increasing your knowledge of unit paver uses and limitations from applications ranging from on-grade entranceways to elevated plazas and roof ballast applications. A variety of installation methods will be examined as it pertains to each application type. It is our hope that at the conclusion of this presentation you will have gained a better understanding of unit pavers and hardscape products.
August 9, 2023
12-1 PM
Earn 1.0 LU|HSW
AIA Members and Allied Members: Free
Non-Members: $10
Center for Architecture and Design
50 W Town St, Suite 110, Columbus, OH 43215
Registration is now closed.
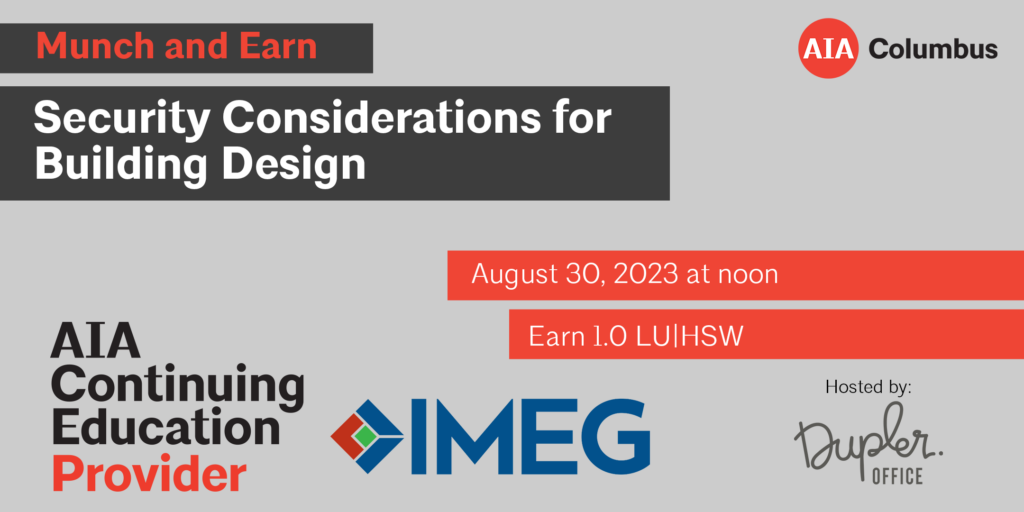
Owners and designers can greatly increase life safety and the ability to mitigate safety or security issues by understanding security design best practices and how they are implemented during the design phase.
1. Learn the true definition of physical security design and how it helps protect and mitigate risk to individuals and occupants of the building.
2. Understand how security design best practices, when applied collaboratively with a cohesive understanding of the project, help protect occupants and mitigate security issues.
3. Learn about the current market trends and differences as they relate to security and design. This will keep individuals up to date with the most recent security layers to deploy and threats that could harm the design or occupants.
4. Understand why involving security design early in design is the best way to ensure the safest building environment for occupants.
5. Identify security systems to consider during design as well as other things that can benefit clients. This will help keep all occupants as safe as possible.
Ryan Searles brings more than 20 years of professional experience in “in-the-field” security, force protection, and risk management for multiple-jurisdictional responses at local, state, regional, and national levels. He has led tactical teams of 90+ in dynamic, fast-paced environments and possesses a comprehensive background in complex problem- solving and relationship building derived from conducting domestic and global operations across five continents. His immersive experience in the military started in September 2002 when he was deployed to numerous places throughout Afghanistan, Africa, Bosnia, and Iraq. He spent a significant amount of time in the Middle East and Africa working through Counter-Terrorism, Counter-Insurgency, Training Missions, Intelligence Operations and Counter-Piracy. Ryan has also managed enterprise-wide risk management programs to protect life and safety and critical infrastructure.
August 30, 2023
12-1 PM
Earn 1.0 LU|HSW
AIA Members and Allied Members: Free
Non-Members: $10
Dupler Office
330 W Spring St #150, Columbus, OH 43215
Register here.
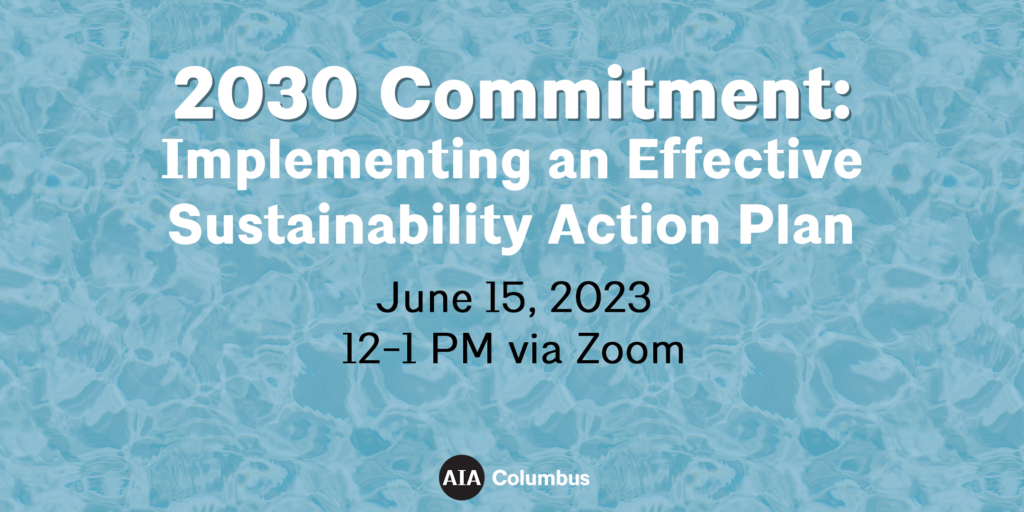
Does your organization have goals for sustainability or a plan to achieve sustainability outcomes over time? Do you know how your company will manage the impacts of severe weather, power outages, or pandemics in the future, for your firm or your clients? This workshop can help you regardless of your current state. Some companies are starting from zero and want to create and implement a sustainability initiative or Climate Action Plan. Others are at the “random acts” of sustainability stage where a bunch of good things are happening, but you want to take it to the next level, or formalize and institutionalize the program to achieve design excellence. Some firms need to figure out (or re-evaluate) their approach to sustainability leadership, whether one Sustainability Director is the best fit, or another model would be better. If your company is not yet a signatory of the AIA 2030 Commitment, this session will help you develop the content of the required SAP (sustainability action plan) which will be an invaluable tool to differentiate your firm in a competitive market. This workshop helps participants understand both “the what” and “the how” of creating an effective plan and implementation roadmap including how to get buy-in and overcome organizational silos. If you are not yet sure about the 2030 Commitment, this workshop will give you a deeper understanding of the program and what it would mean in your practice.
Barbra BatShalom is the founder and Executive Director of the nonprofit Sustainable Performance Institute, CEO of BuildingEase and past founder and president of the USGBC Affiliate in Massachusetts which she ran for 9 years. She’s an industry leader whose vision drives market transformation from public policy to professional practice. Her work focuses on the intersection of systems, processes and culture. With a diverse background of fine arts, social psychology and 25+ years in architecture and sustainability consulting, she brings a variety of skills to her work and a unique perspective engaging the human dynamics of decision-making and creative collaboration to technical work. She's an educator, management consultant and change agent working with a wide range of governmental, institutional and private sector organizations to help them institutionalize sustainability and achieve measurable improvements in performance and profitability. Barbra taught Sustainable RE Development at Brandeis’ International Business school, guest lectured MIT, BU and Babson and now teaches Leadership for Sustainability at the BAC. She provides management consulting to a variety of corporate clients within and outside of our industry. She’s served on numerous boards (including Chair of USGBC MA Chapter BE+) mindfulMaterials, Carbon Leadership Forum and governmental task forces to help develop public and corporate policies for sustainability and volunteered with AIA for the 2030 Commitment program.
June 15, 2023
12-1 PM via Zoom
Earn 1.0 LU|HSW
AIA Members and Allied Members: Free
Non-Members: $10
Register here
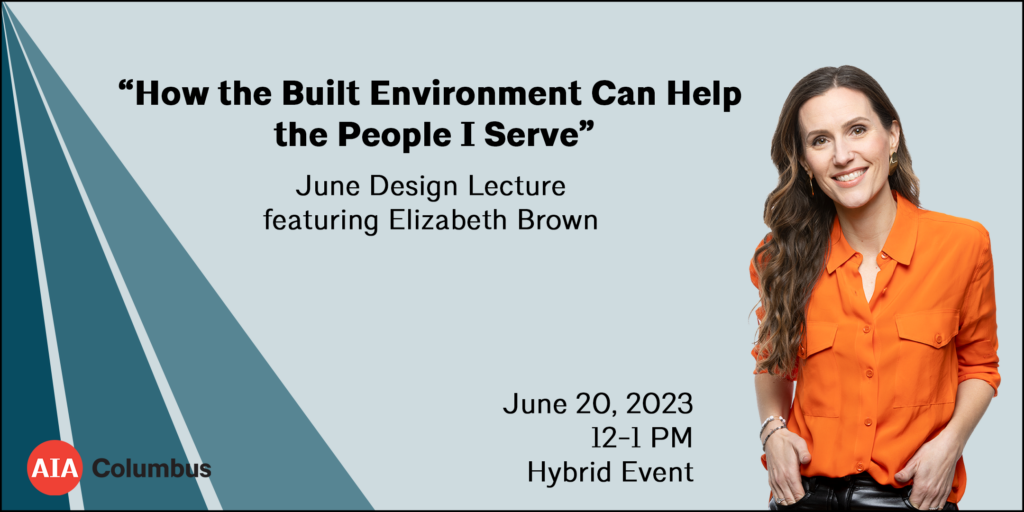
Elizabeth Brown became President and CEO of YWCA Columbus in January 2023. Previously, she served seven years on Columbus City Council as President Pro Tempore, fighting for broad-based economic prosperity, gender equality, and racial justice. She also was the Executive Director of the Ohio Women’s Public Policy Network, a statewide collective impact project to improve women’s economic security through public policy.
During her years on council, she spearheaded laws to protect reproductive healthcare, provide paid family leave, connect pregnant women with housing and medical care, defend residents against threats of deportation, support low-income families through COVID disruptions, erase medical debt, and increase access to early childhood education opportunities. She also commissioned an overhaul of tax incentive policies which resulted in the city’s first affordable housing and living-wage requirements. She has additional prior experience in economic development, AmeriCorps service, and state government.
Originally born in the Berwick neighborhood of Columbus, Elizabeth was raised in Granville, Ohio. She is a proud public-school graduate and a magna cum laude graduate of Columbia University. She and her husband live near Columbus’ University District, along with their three children.
At this session we’ll hear from Elizabeth about how the built environment can help the people she serves.
This is a hybrid event with in person and online options available. Lunch will be provided for in person attendees.
June 20, 2023
12-1 PM
Earn 1.0 LU|HSW
AIA Members, Allied Members, AIA Columbus Sponsors: Free
Non-Members: $20
The Center for Architecture and Design
50 W Town St, Suite 110
Columbus, OH 43215
Register here.
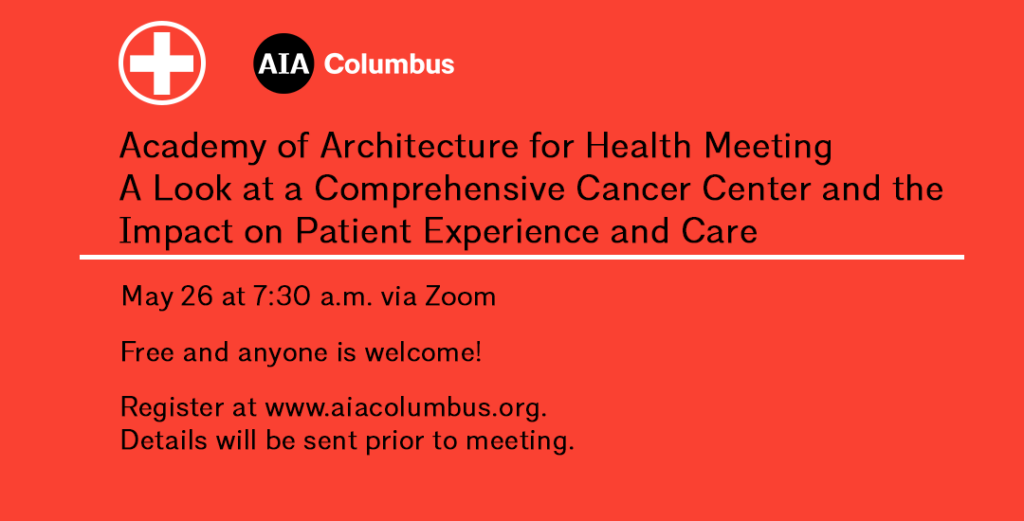
Join our AIA Columbus Academy of Architecture for Health (AAH) at their next committee meeting on May 26!
At the next AAH meeting, architects from NAC Architecture and MA Design will discuss aspects of a comprehensive cancer center and the impact on patient experience and care. They will examine holistic cancer design and how it enhances patient experience; a case study of a joint venture of two providers; infusion center design; and linear accelerator design. They will conclude the discussion with their post occupancy evaluation findings.
May 26, 2023
7:30 AM via Zoom
Earn 0.5 LU|HSW
Free and everyone is welcome.
Details will be sent prior to meeting via Eventbrite
Sponsored by:
Register here.
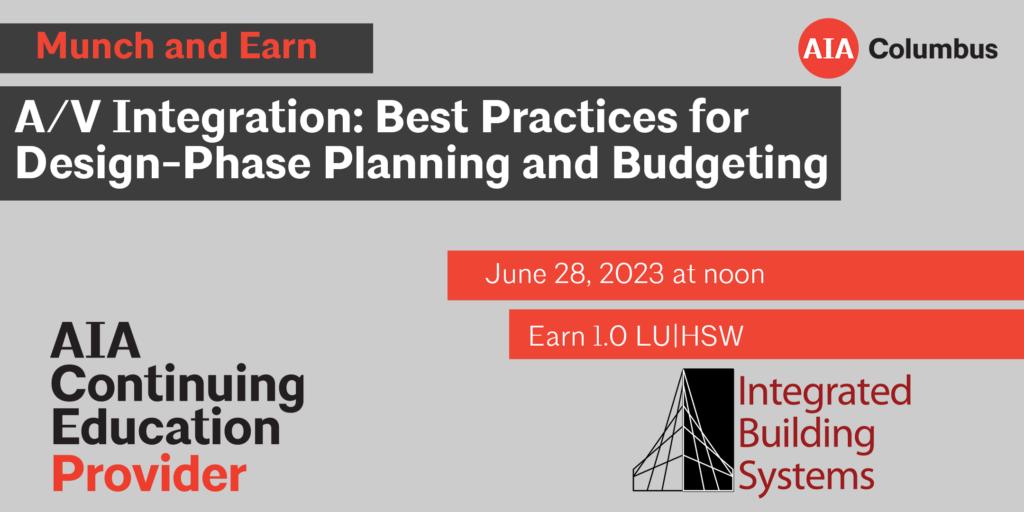
A/V Integration: Best Practices for Design-Phase Planning and Budgeting
Audiovisual technology enhances the workplace with ever-better tools for collaboration, public safety, employee engagement, and acoustics. In fact, most clients will have some type of A/V needs within the commercial facilities you design and plan, from simple digital displays in reception areas to complex wireless collaboration systems in training rooms. Early planning and especially budgeting are paramount to successful implementation: Your clients cannot wait until FF&E to discover what the investment in these types of spaces will need to be in order to get the functionality they want and need to run their businesses. In this course, you will learn best practices for achieving optimal A/V integration during design-phase planning.
Audiovisual systems in commercial facilities can be used to improve the health, safety, and welfare of all building occupants. Using digital screens to provide wayfinding and emergency notifications, sound masking to create privacy and improve productivity, and video conferencing to improve collaboration are just a few applications that create a safe, positive workplace. Planning and budgeting effective A/V solutions must be part of design development in order to create the functionality demanded of today’s work spaces.
This is a hybrid event with in-person and online options available. Lunch will be provided for in-person attendees.
June 28, 2023
12-1 PM
Earn 1.0 LU|HSW
AIA Members and Allied Members: Free
Non-Members: $10
The Center for Architecture and Design
50 W Town St, Suite 110
Columbus, OH 43215
Register here
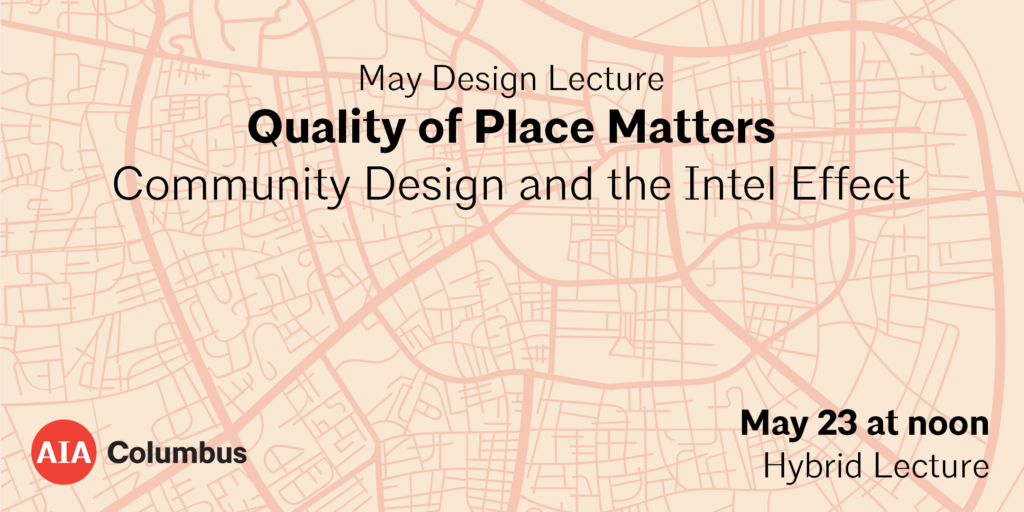
In early 2022, Intel announced their intentions to invest $20 billion in Licking County. New Albany and the County are already seeing significant investment and job growth. They are also seeing increased competition for talent and pressure on developing treasured natural landscapes. With multiple jurisdictions likely to be affected, Newark-based T.J. Evans Foundation assumed the role of the neutral convener for 15 jurisdictions to create a framework for where and how to grow. This program will provide background of the process, the insight on desired outcomes, and emphasize the approach for improving the opportunity to create a more viable and desirable place through design.
Jamie A. Greene AIA FAICP is the founder and principal of Planning NEXT, a community planning firm based in Columbus, Ohio. Jamie has spent the past 25-plus years being inspired by the voices and commitments of the communities served by the firm. A considerable amount of his practice is focused on aligning multiple jurisdictions. This includes multi-county work in Washington DC, Cincinnati, Birmingham, Baltimore, Knoxville, and dozens of county-wide efforts. In his work, character and quality of place are essential aspects for building stronger communities. Jamie is the lead Principal for Licking County’s Framework initiative and is keenly focused on creating viable and healthy communities for all 15 participating jurisdictions through thoughtful preparation of land use, mobility, and economic strategies. His firm—and the communities they serve—have enjoyed considerable success using an approach that integrates rigorous technical analysis and community intuition.
Jennifer W. Roberts currently serves as the Executive Director for the Newark Campus Development Fund, The Thomas J. Evans Foundation and The Gilbert Reese Family Foundation. Jennifer’s work requires her to collaborate with private donors, corporate and higher education leaders, government officials, non-profit organizations, and citizens of Licking County. She received her B.A. from Denison University and began her career as a technology and business management consultant with Accenture. A passion for education and service led her to work for Licking County United Way, Denison University, The Ohio State University at Newark, Central Ohio Technical College, and Ohio Wesleyan University.
This is a hybrid event with in person and online options available. Lunch will be provided for in person attendees.
May 23, 2023
12-1 PM
Earn 1.0 LU|HSW
AIA Members and Allied Members: Free
Non-Members: $20
The Center for Architecture and Design
50 W Town St, Suite 110
Columbus, OH 43215
This tour is sold out.

This tour is sold out but you can join the waitlist and you will be contacted if a spot opens up.
Jackie O’s on Fourth is a brand-new brewing facility featuring a state-of-the-art taproom and patio located in downtown Columbus, Ohio. The facility is an adaptive reuse project, making use of two existing structures that are historically significant to the neighborhood. One structure contains the brewing operation, while the other houses a taproom, retail bottle shop, and incubator kitchen. The adjacent parking lot, historically underutilized on a prime corner, transforms into a sprawling patio featuring greenery, culvert booths, and an expansive mezzanine overlooking the tiered terrace structure below. When open, the facility will serve 600 guests out of four distinct bars, display the full range of Jackie O’s products, and support distribution efforts across the state.
Jackie O’s started in 2005 in Athens, Ohio as a community hub for locally inspired and produced products. Over the next 15 years, Jackie O’s transformed into a pillar of the Athens community, with three locations across town, including a 10,000sf brewing facility and robust food service operation. In 2020, Jackie O’s targeted Columbus for its first significant expansion outside Athens County, due to its geographic proximity and the high volume of Ohio University alumni in the Columbus area. To help navigate the unique challenge of expanding a small, local brand with deep community roots to a major urban presence, Jackie O’s tapped Columbus-based Astra Studios (taproom) and Design Collective (patio). It was imperative to the Jackie O’s team that the new facility, which features a brewing operation, taproom, retail bottle shop, and two-level outdoor patio, both honor the legacy of the Jackie O’s brand and capitalize on the opportunities afforded by its proximity to the urban environment.
The design began as an adaptive reuse project, as Jackie O’s team prioritized breathing new life into existing infrastructure over building new. The existing facility, which once housed a brewing operation, was structurally sound but in need of strategic interventions to make it hospitable. With sustainability and life-cycle cost at the forefront of design decision-making, Jackie O’s and Astra worked together to incorporate effective interior finish updates including all-LED lighting and lighting controls. Ash and hemlock lumber was harvested from Athens County for the millwork and furniture. Bricks and cobblestones were harvested from Athens and relocated to form the exterior patio. Hundred-year-old street lights, currently being replaced in Athens, were disassembled, rewired, and relocated to Columbus. The design team consulted with an Athens-born landscape architect to select and source plants for both the interior and exterior planting areas. At the exterior patio, a brew kettle was redesigned to collect rainwater runoff from the roof of the structure for irrigation. The Jackie O’s team also designed a roof-mounted solar array to mitigate the facility’s use of the local power grid. The design team leveraged these and more in an effort to create not just a sustainable environment, but one that would generate the same type of community impact that Jackie O’s has so successfully created in its hometown. Community is a key ingredient to Jackie O’s story, and it was critical that the design team find a way to extend that community to the new Columbus facility.
Presented by the Committee on Design. Attendees are invited to stay for a happy hour following the tour.
May 25, 2023
4:30 PM
Earn 0.5 LU|HSW
AIA Members, Allied Members, AIA Columbus Sponsors: $5
Non-Members: $10
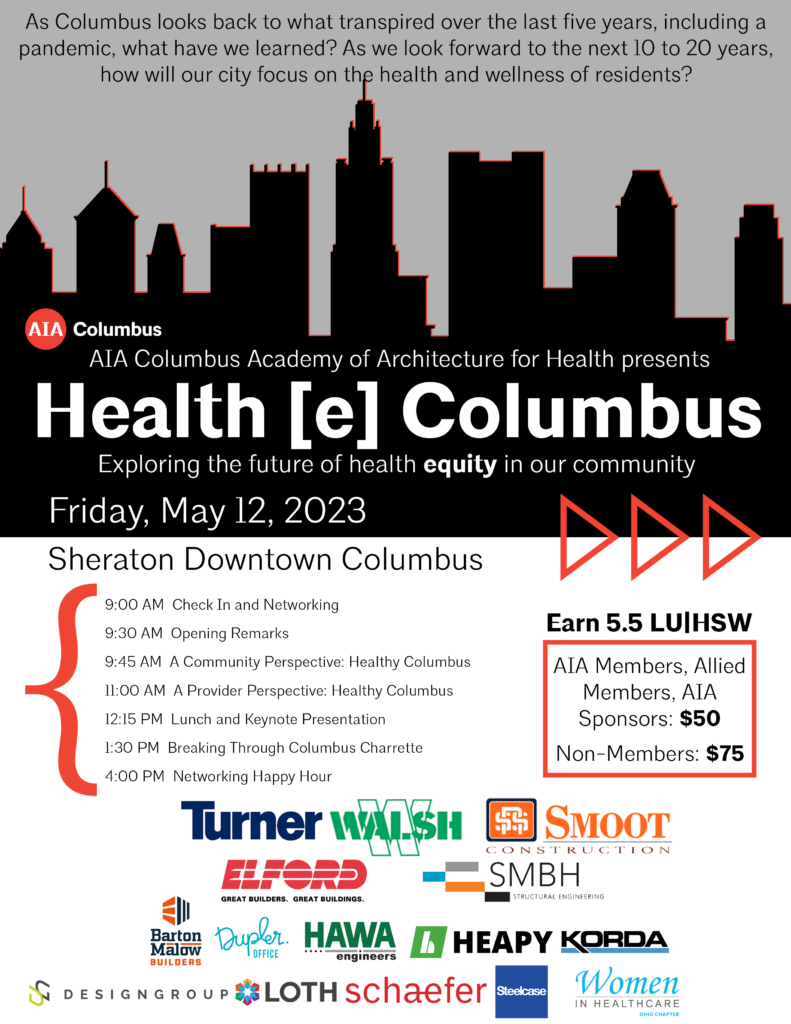
As Columbus looks back to what transpired over the last five years, including a pandemic, what have we learned? As we look forward to the next 10 to 20 years, how will our city focus on the health and wellness of residents?
At this one-day symposium we will talk to community leaders about the health and wellness of the people they serve, especially mental and behavioral health, health equity, and overall population health. We will also talk to providers about the unique challenges Central Ohio faces in terms of wellness, preventative health, acute care, and access.
During the charrette portion, we will also spend considerable time discussing how architects can design spaces to accommodate rapid population growth and healthcare challenges and report out possible ideas and solutions.
May 12, 2023
9 AM - 5 PM
Lunch will be provided.
Earn 5.5 LU|HSW
Must attend the entire day to earn credits
AIA Members, Allied Members, AIA Sponsors: $50
Non-Members: $75
Sheraton Columbus at Capitol Square
75 E State St
Columbus, OH 43215
Ticket sales have ended. Please email [email protected] if you have any questions.
Schedule:
9:00 AM Check In and Networking
9:30 AM Opening Remarks
9:45 AM A Community Perspective: Healthy Columbus Panel Discussion
Panelists: Zac Boyer, Edward Johnson, Sue Villilo
Moderator: Jennifer Weaver, AIA
11:00 AM A Provider Perspective: Healthy Columbus Panel Discussion
Panelists: Patty McClimon, Elizabeth Seely
Moderator: Megan Klingelhofer, AIA
12:15 PM Lunch and Keynote Presentation
Keynote Speaker: Columbus City Councilmember Shayla Favor
1:30 PM Breaking Through Columbus Charrette
4:00 PM Networking Happy Hour
About the Speakers:
Zac Boyer is the Director of Programs and Marketing for Stonewall Columbus. Prior to joining the Stonewall team, Zac has worked as an educator and event coordinator in both higher education and healthcare. During their time with the Cleveland Clinic, they were able to impact both patients and staff by creating an LGBTQ+ Patient Care curriculum for incoming caregivers while working with the Stanley Shalom Zielony Institute for Nursing Excellence. Most recently, Zac served as the Assistant Director of Student Engagement and Inclusion at Columbus College of Art & Design (CCAD). Throughout their time at CCAD, they had the privilege of advising and collaborating with student organizations such as the Black Student Leadership Association, the International Student Association, and the Queer Alliance. They also created many programs to promote the education and celebration of numerous intersectional identities and served on the institution’s Diversity Taskforce. Regardless of the field, Zac has been intentional in promoting the inclusion and equity of LGBTQ+ folks as part of their mission with every position they have held.
Edward Johnson was appointed Assistant Health Commissioner for External Affairs at Columbus Public Health in 2022. In this role, Johnson is responsible for the Department’s Addiction Services and Environmental Health divisions, the Center for Public Health Innovation, and public health policy. Johnson has more than 11 years of combined experience in public policy and public health. Since 2018, Johnson has served Columbus Public Health as the Policy Director. Prior to Columbus Public Health, he served as the Director of Legislative Affairs for Columbus City Council and as the Director of the Minority Leader’s Office for the Ohio House of Representatives.
Sue Villilo joined the ADAMH team as Vice President, Assistant System Chief Clinical Officer in November, 2021. She is a licensed independent social worker with supervisory status in the state of Ohio and holds a bachelor’s degree from the University of Toledo and a master’s in social work from Ohio State University. Most recently, she served as Assistant Vice President of Community-Based Services for Lutheran Social Services of Central Ohio. Prior to her employment with LSS, she worked in public health and community based behavioral health settings. Villilo’s work is built on community collaboration and advocacy for underserved and marginalized communities. She has served on multiple boards and community wide workgroups related to housing and homelessness, HIV and domestic violence.
Patricia J. “Patty” McClimon is the Senior Vice President of Strategic and Facilities Planning for Nationwide Children's Hospital. In this capacity, she is responsible for the development and tracking of Nationwide Children’s long range strategic plan and its related master facilities plan. Patty oversees Nationwide Children’s main campus and ambulatory expansion strategies, budget projection planning and business development initiatives. Included in her scope of responsibilities are capital construction, project coordination and oversight of the Engineering, Planning, Growth Initiatives, Community Wellness Initiatives and Data Resources Departments.
Elizabeth Seely, MHA, FACHE is the Chief Administrative Officer, Hospital Division for the Wexner Medical Center. Elizabeth Seely brings extensive experience and a track record of outstanding leadership in hospital operations and community engagement to her role at the Wexner Medical Center. In October 2017, she assumed the position of chief administrative officer – Hospital Division for the OSU Health System, with responsibility for University Hospital, East Hospital, Ross Heart Hospital, Harding Hospital, the Brain and Spine Hospital and Dodd Rehabilitation Hospital. The scope of her operational responsibility includes 1,100 inpatient beds; 50,000 annual admissions; 25,000 annual surgeries; 132,000 emergency department visits; and 800,000+ outpatient visits. Throughout the course of the COVID-19 pandemic, in collaboration with the chief clinical officer, she managed the organizational response to this public health emergency.
Councilmember Shayla D. Favor has served the residents of Columbus on City Council since January 2019. She is Chair of the Housing, Health & Human Services, and Criminal Justice and Judiciary Committees. Prior to joining Council, Favor served as an Assistant City Attorney in Columbus City Attorney Zach Klein’s office. As a Zone Attorney, Favor had the opportunity to litigate high-profile environmental lawsuits, advise administrative and local governmental agencies, and draft several pieces of legislation. Favor worked alongside the leaders of our city and community to provide essential city services to improve Columbus’ neighborhoods and facilitate conversations to address criminal activity, vacancies, abandonment, and blight. The manifestation of the disparities that lie within historically marginalized communities can be identified through the examination of the racial wealth gap, the lack of access to employment opportunities, quality education, health care and affordable housing. As a member of Council, Favor is intentional about focusing her work to ensure that everything she legislates and advocates for is filtered through an equity lens in order to address these disparities and combat racism through policy. In addition to serving on Council, Favor serves as the President of Partners Achieving Community Transformation, a non-profit organization that is working to create a healthy, financially, and environmentally sustainable community where residents have access to safe and affordable housing, quality healthcare and education, and employment opportunities.
Register here.

COhatch is a 10,000 SF co-working and event space, located in the historic downtown area of Dublin, Ohio, which is listed on the National Register of Historic Places. The design went through multiple rounds of architectural reviews and was eventually approved for its appropriateness.
Being a new structure in the historic downtown, the building’s size is naturally at odds with the smaller structures around it. To create more sympathetic massing, the structure is divided into three 24’ to 30’ wide bays that match the scale of the buildings in the neighborhood. The eastmost two bays step back as it moves to the west. The third bay recesses half of the building’s depth, creating a courtyard that is shared between COhatch and the existing restaurant to the west.
Made of standing seam metal, the double gabled roof’s profile follows the three bays in the plan, drawing inspiration from the agricultural root of the area’s early history where livery barns were common. The building’s lowest level partially cuts into the slope. Inspired by the old-stacked stone walls along North Street, which is common in the local area, the base of the building is clad with limestone along with the foundation. Above that, the main level and second floor that align with the street level are clad with stained, vertical cedar siding. The result is having this 3-story structure to appear as one-and-a-half stories and smaller. The window arrangement on the facade is staggered and offset between the floors to create a dynamic and free rhythm. Yet the exact placements and sizes of the windows are regularized by vertical trims (made of 4x4 timber) spaced 3’ apart.
With its stepped massing, asymmetrical roof profile, and contrasting material uses, COhatch finds the balance between respecting the historic character of the district, being grounded in the sloping site, and inspiring a subtle and layered sensibility that fits comfortably yet confidently among its older neighbors.
The architect is Tim Lai ArchitecT. This project received a merit award at the 2022 AIA Columbus Architecture Awards.
Presented by the Committee on Design. Attendees are invited to a happy hour following the tour.
June 1, 2023
4-5 PM
Earn 1.0 LU|HSW
AIA Members, Allied Members, AIA Columbus Sponsors: $10
Associate Members: $5
Non-Members: $20
Register here.
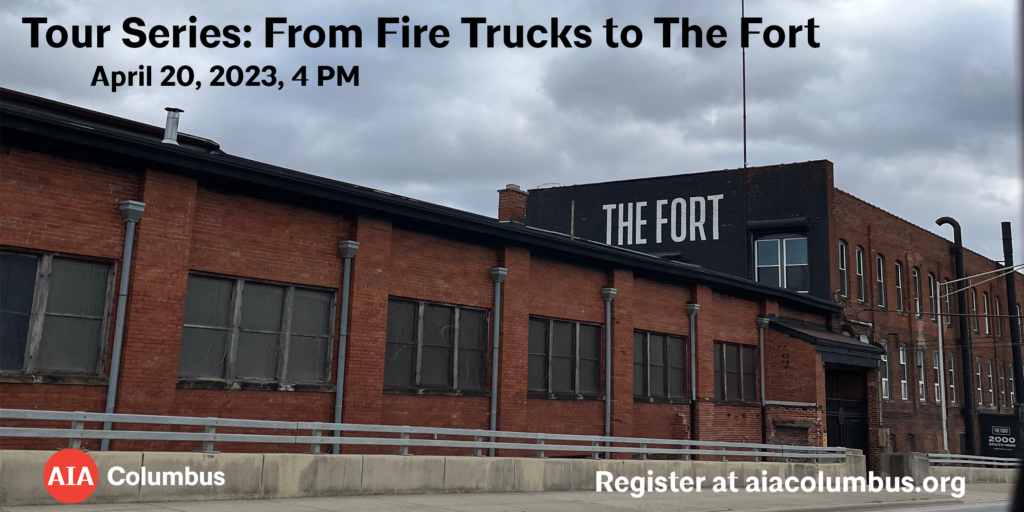
Fred Seagrave’s first ladders were made in his Michigan shed. But it was a buggy manufacturing town, Columbus, Ohio, where Fred found an interest in his product. In 1892, he made the move, partnering with Julius Stone, banker and owner of the Ohio Buggy Company. They formed The Seagrave Company and moved to 2000 South High Street, calling it home for 63 years. They survived the depression and ended 1949 with equipment backorders totaling over two million dollars. Profits drove diversification, new partners, and products. Eventually, the fire apparatus side of the business needed a capital outlay for a new plant and tooling. It was profitable, but not as much as other divisions. In 1963, the fire engine operation in Columbus was sold to The FWD Corporation. And in ‘65, FWD moved the operation to its headquarters in Clintonville, Wisconsin.
In 2017, a longtime—five generations strong—Columbus furniture company, Fortner Upholstering, consolidated from three manufacturing facilities to one in the historic array of buildings at 2000-2050 S. High St. The legacy of craftsmanship within these walls making it the perfect home for them. After working to make the space safe and dry, in 2018, they began to open up other areas of the campus for lease.
Now, over 20 other businesses are within the main campus. Since opening the building up and naming it The Fort, ownership has expanded their footprint to include several neighboring properties, covering 50 acres of land. Opportunities abound for these beautiful buildings and for the long, neglected Steelton Village in which they sit. What comes next will surely be an exciting development on the South Side.
This tour will be guided by the current owners of the campus and Fortner Upholstering. The tour will end with a happy hour hosted by Mary Dietsch Architecture & Design.
Presented by the Committee on Design.
April 20, 2023
4-5 PM
Earn 1.0 LU|HSW
AIA Members, Allied Members, AIA Columbus Sponsors: $10
Associate Members: $5
Non-Members: $20
Register here.
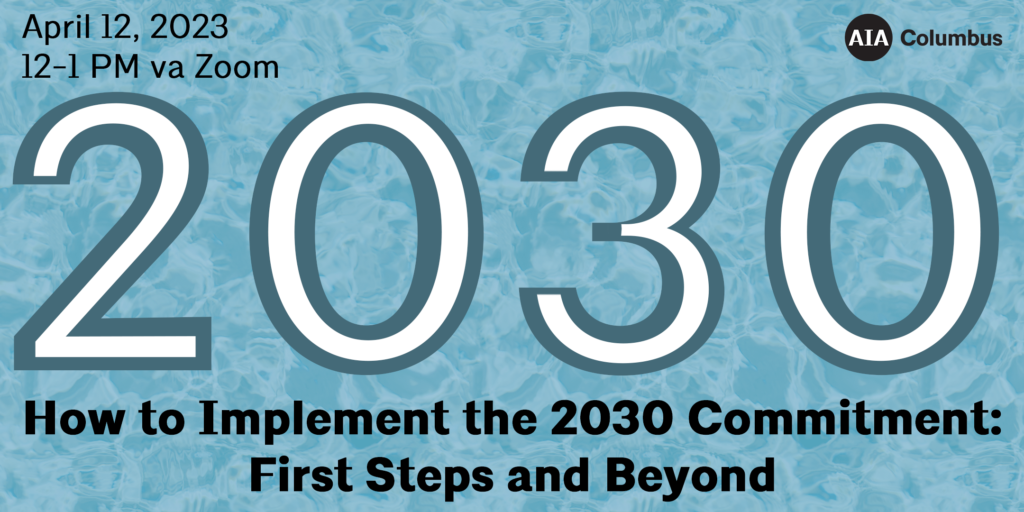
We're all feeling the urgency of the moment. With 40% of U.S. energy consumed by buildings, architects play a key role in making significant reductions in carbon emissions. This session introduces the 2030 Commitment and how this initiative can assist the profession in mitigating the impacts of climate change. The mission of the 2030 Commitment is to support the 2030 Challenge and transform the practice of architecture in a way that is holistic, firm-wide, project-based, and data-driven. Those new to the program, as well as recent signatories, are invited to learn how the 2030 Commitment can help you promote continuous improvement and elevate your practice. Also, we will learn from a Columbus firm why they signed the 2030 Commitment and how they are implementing the program.
Speakers:
Vanessa Hostick, AIA - Sustainable Design Leader, HOK
Melissa Morancy, Assoc. AIA - Director of Sustainable Knowledge & Engagement, AIA
Lindsey Morris - Director of High-Performance Design, Moody Nolan
April 12, 2023
12-1 PM via Zoom
Earn 1.0 LU|HSW
AIA Members and Allied Members: Free
Non-Members: $10
Register here.
Join our AIA Columbus Academy of Architecture for Health (AAH) at their next committee meeting on March 31!
The AAH March meeting will focus on Ambulatory Surgery Centers (ASC). Recent trends for ASCs include labor shortages and site-of-care shifts. One of the site-of-care shifts involves moving more complex procedures to ASCs. We will look at the advisory metric diagrams of current procedures at an ASC and where we may see growth. We will also hear from a couple of physicians about their experiences working in a hospital setting and ASC. Finally, we will discuss the use of SpaceMed—a great tool for architects designing clinics and ambulatory surgery centers.
March 31, 2023
7:30 AM via Zoom
Earn 1.0 LU|HSW
Free and everyone is welcome.
Details will be sent prior to meeting via Eventbrite
Sponsored by:
Register here
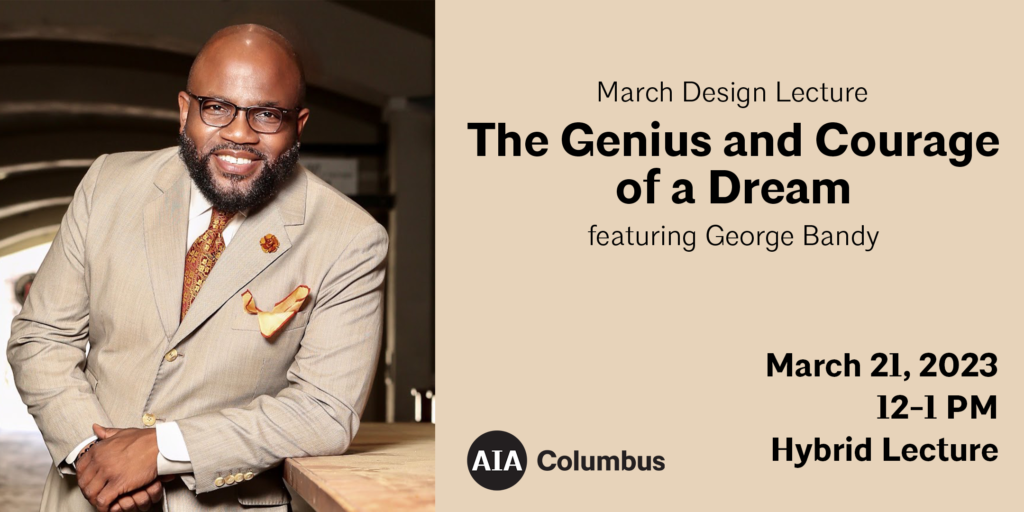
The last 20 years has presented opportunities for all of us to make an impact on “where we live”. When I say we I am speaking about the bigger “WE”, the people—all of the people, we—mother nature and all of her creatures and creations, and we—the future of the planet. When we are transforming the marketplace, people are measuring “success” in a lot of formats—cost- competitive, fast, and efficient delivery with a wide and robust product selection, but our customers and communities are calculating rising health and wellness concerns, increasing air toxicity, virgin plastics in the waterways, and healthy food choices for the family, just to name a few.
Mother nature is calculating less carbon in the ozone, more clean water for rivers and streams, fair and equitable use of resources, and more trees to convert carbon dioxide into oxygen. It’s been said that “Being good is the largest threat to becoming great.” We cannot get comfortable. We clearly see that there is a tremendous amount of work yet to be done. We must remember the “genius and courage of dreaming”! We must work passionately for “ALL” spaces, people, and communities to be environmentally safe, socially responsible, and healthy. Our success will only be realized when we move beyond doing “less bad” to delivering “restorative communities” that give back. The energy and passion connected to the opportunity of “what’s next” is breathtaking. Life offers all of us the opportunity to take our commitments beyond the workplace and deliver “handprints” within our families and communities. This is the “genius and courage of a dream”.
This is a hybrid event with in person and online options available. Lunch will be provided for in person attendees.
March 21, 2023
12-1 PM
Earn 1.0 LU|HSW
AIA Members and Allied Members: Free
Non-Members: $20
The Center for Architecture and Design
50 W Town St, Suite 110
Columbus, OH 43215
Register here.
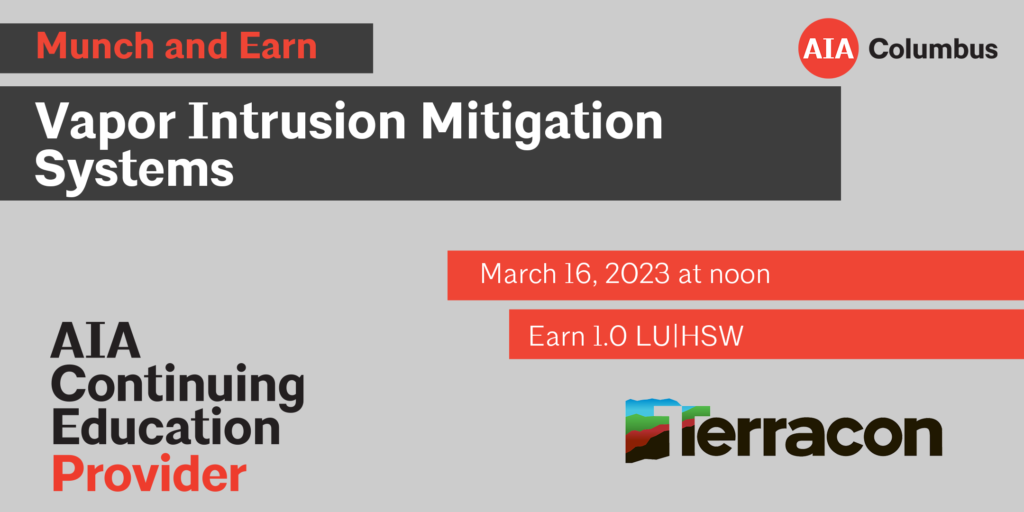
Sponsored by Terracon, this session will focus on the following,
- Vapor Encroachment
- Vapor Intrusion Assessment
- Risk Evaluation
- Introduction to vapor encroachment
- Why should we be concerned with vapor intrusion
- Regulations (federal & state)
- Steps to ensure safety and mitigate risk
- What clients need to know
- What architects and engineers should know
March 16, 2023
12-1 PM
Lunch will be provided.
Earn 1.0 LU|HSW
AIA Members, Allied Members, Students: Free
Non-Members: $10
The Center for Architecture and Design
50 W Town St, Suite 110
Columbus, OH 43215
Join the waitlist.

This event is sold out but you can join the waitlist and you will be contacted if a spot opens up.
At approximately 840,000 square feet of space, Gravity II represents the second phase of work for the Gravity brand and will encompass several buildings across an entire city block.
NBBJ’s contribution to Gravity II includes a 12-story residential and retail building on Broad Street; 150k square feet of office on Broad St., a five-story apartment and town house project along McDowell St., and an 889-space parking garage in the middle of the development. Additionally, other local and national firms contributed to a park, a renovation of the single-story Solazzo building at McDowell and West State streets, and a five-story “co-live” apartment building.
The project wrestles with the design challenge of creating a collection of buildings versus a distinct ‘district’. The design team was trying to take a position of how this block could be viewed through the lens of its context (Franklinton), but also be an extension of the Gravity ethos, which is rooted in intentionality, well-being, self-expression, and community impact. Each individual component addresses that idea in some way, shape or form.
With each building having its own unique constraints and opportunities, the intent is to let each component building be an expression of its use, while using an architectural language that resonates throughout Gravity.
Project collaborators: NBBJ is design architect for tower, garage, liner townhomes, and office. NBBJ is AOR for the tower, garage, and office. Archall is AOR for the liner building on McDowell. REALM Collective is the landscape architect for public space. Oz Architecture is doing public and amenity space interiors. HWKN is the design architect of the shared living building on State Street.
PPE including hard hats and closed toe shoes are required to attend the tour. Hi-viz vests are encouraged.
Attendees will not be allowed to take photos of the interior of the project.
Refunds are only available 72 hours in advance of the tour.
Sponsored by the Committee on Design.
March 23, 2023
4-5 PM
Earn 1.0 LU|HSW
AIA Members and Allied Members: $10
Associate Members and Students: $5
Non-Members: $20
Register here.
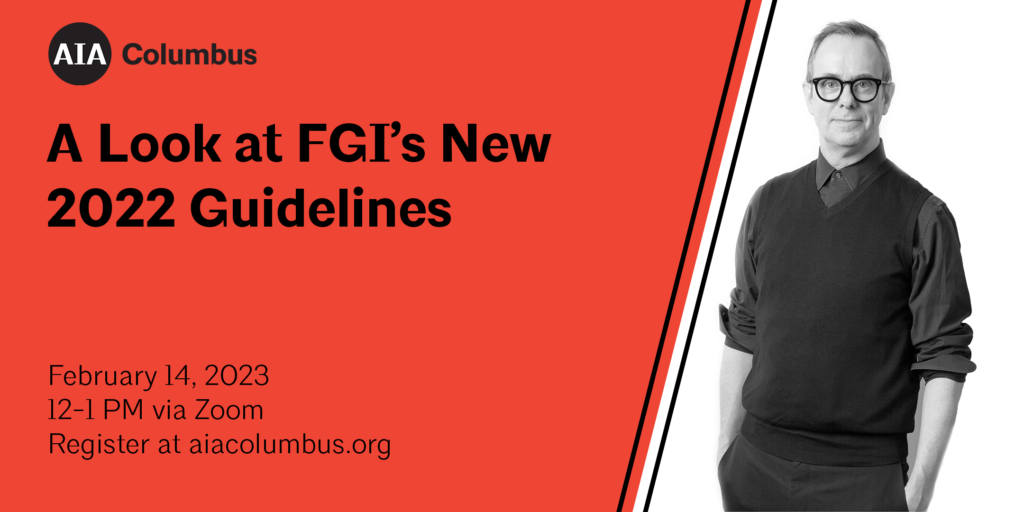
The FGI Guidelines for Design and Construction documents are the most broadly recognized design standards for hospitals, outpatient facilities, and residential care settings across the United States. Members of the 2022 Health Guidelines Revision Committee highlight changes in the 2022 FGI Guidelines, including new and revised behavioral and mental health spaces, clinical treatment areas, and patient care units. Updates revisit familiar topics (e.g., ED treatment areas) and reflect new perspectives (e.g., emPATH units), all while balancing the need to make design affordable, accessible, and maintainable.
Bryan Langlands is a principal and senior medical planner with NBBJ in NYC. His clients include NYU Langone Health, Atrium Health, Nationwide Children’s, Cedars Sinai Medical Center, Massachusetts General Hospital, Jefferson Health, Penn Med, Geisinger Health, NY Health + Hospitals, Children’s Hospital of Philadelphia, University of Rochester Medical Center and Vanderbilt University Medical Center. Bryan was on the Steering Committee for the 2022 Edition of the FGI (Facility Guidelines Institute) Guidelines, and is a member of the HGRC (Health Guidelines Revision Committee) for the 2026 Edition, and a member of the board of the AIA Academy of Architecture for Health.
Sponsored by the AIA Columbus Academy of Architecture for Health.
February 14, 2023
12-1 PM via Zoom
Earn 1.0 LU|HSW
Members and Sponsors: $10
Associate Members and Students: $5
Non-Members: $20

Register here.
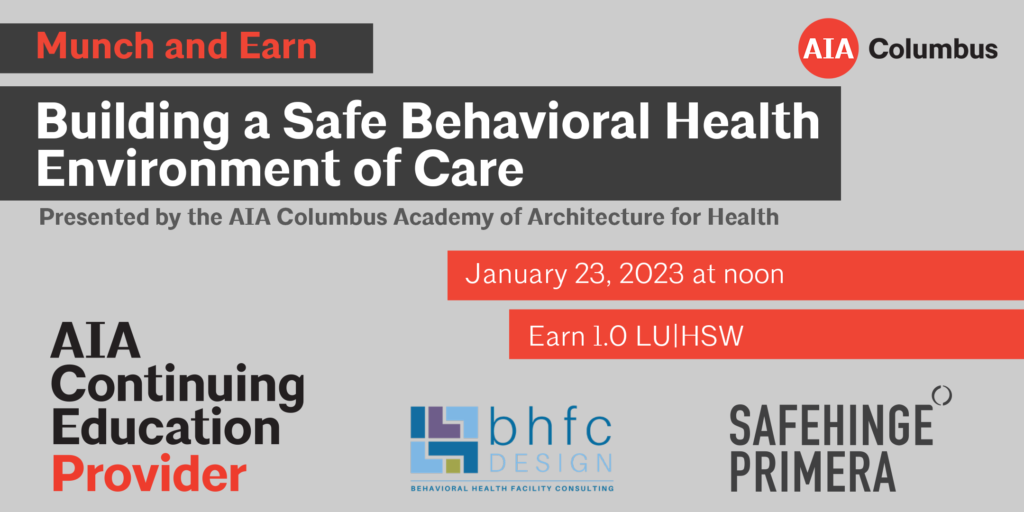
AIA Columbus’ AAH Committee will host a Munch and Earn January 23rd at noon. We are honored to welcome two internationally known leaders working to advance the design of Mental and Behavioral Health facilities. Our discussion will attempt to help designers, providers and hospitals understand one method of assessing ligature risk in the physical environment and what to do about identified risks considering regulatory changes over the past five years.
Kimberly McMurray, AIA is principal of Behavioral Health Facility Consulting LLC. She is an accomplished expert in the design of Behavioral Health facilities across the US, and is the current author/curator of the well-known Hunt and Sine Behavioral Health Design Guide. Kimberly will present on the assessment, design, and construction of safe behavioral health care environments.
Philip Ross is chairman of the UK’s Design in Mental Health Network and CEO of Safehinge Primera. He is passionate about improving the experience of patients in inpatient behavioral health facilities. Philip’s work with the Design in Mental Health Network is leading to better systems for unified and comprehensive testing of products used in behavioral health spaces leading to better patient safety in the built environment. Safehinge Primera is manufacturing safe products that enhance both safety and human experience. Their new behavioral health patient room door hardware received a Nightingale Award at this year’s Healthcare Design Conference.
Sponsored by Safehinge Primera.
January 23, 2023
12-1 PM
Lunch will be provided.
Earn 1.0 LU|HSW
Members, Sponsors, Students: Free
Non-Members: $10
The Center for Architecture and Design
50 W Town St, Suite 110
Columbus, OH 43215
Register here-Online only
In-person registration is sold out but you can still attend online.
Central Ohio is experiencing a housing crisis. According to the Affordable Housing Alliance, 54,000 low- and moderate-income households in Franklin County pay more than half of their income towards housing costs. According to a 2018 study by the BIA, the region needs to build 14,000 to 21,000 new homes each year to meet demand. Instead, about 10,000 homes and apartments were added each of the past four years. In addition, the median sales price of a Columbus-area home last year was $260,000, nearly $100,000 more than it was five years ago, and the median monthly rent of a Columbus-area apartment is up $100 from a year ago. In November, voters approved a $200 million bond package for affordable housing.
At this lecture we will hear the latest about updated zoning codes, an expediated review process, the bond package, and how architects can take advantage of all of these programs and procedures to build affordable housing units.
The featured speaker is Erin Prosser, the Assistant Director of Housing Strategies for the City of Columbus. Erin brings nearly two decades of public- and private-sector experience leading the planning, development, and engagement for numerous high-profile projects. She most recently served as the director of community development in the Department of Planning, Architecture and Real Estate at The Ohio State University, where she oversaw the revitalization of Weinland Park – including the addition of nearly 500 affordable housing units – and the 7.5-acre redevelopment of the 15th Avenue and High Street intersection. Prior to her time with the university, she worked as a planner at MKSK Studios, a multi-disciplinary design and planning firm, and served as a planner for Franklin County’s Economic and Planning Department. She holds a master’s degree in city and regional planning from The Ohio State University and a bachelor’s degree in Philosophy from Bowling Green State University.
This is a hybrid event with in person and online options available. Lunch will be provided for in person attendees.
February 21, 2023
12-1 PM
Earn 1.0 LU|HSW
AIA Members and Allied Members: Free
Non-Members: $20
The Center for Architecture and Design
50 W Town St, Suite 110
Columbus, OH 43215
Register here.
The Columbus Association for the Performing Arts (CAPA) commissioned the architect to create improvements to the upper seating areas of the historic Ohio Theatre while maintaining the theatre’s architectural, acoustical, and theatrical integrity. The Ohio Theatre is listed on the National Register of Historic Places and is a Designated National Landmark. The goal of the project was to improve the safety and comfort of patrons as they traversed existing sloped and warped cross aisles and uneven stepped aisles to their seats in the Loge, Mezzanine, and Balcony seating areas which previously had no handrails. Over the years many patrons, attending events at this important community performing arts venue, expressed their concerns to CAPA about safety in these seating areas.
Tour these areas and more to see the solutions to these challenges. Sponsored by the Committee on Design. This project won a 2022 AIA Columbus Merit Award for Architectural Detail. The design architect is Rogers Krajnak Architects, Inc.
February 2, 2023
4:30-5:30 PM
Earn 1.0 LU|HSW
Members and Sponsors: $10
Associate Members and Students: $5
Non-Members: $20
Register here.
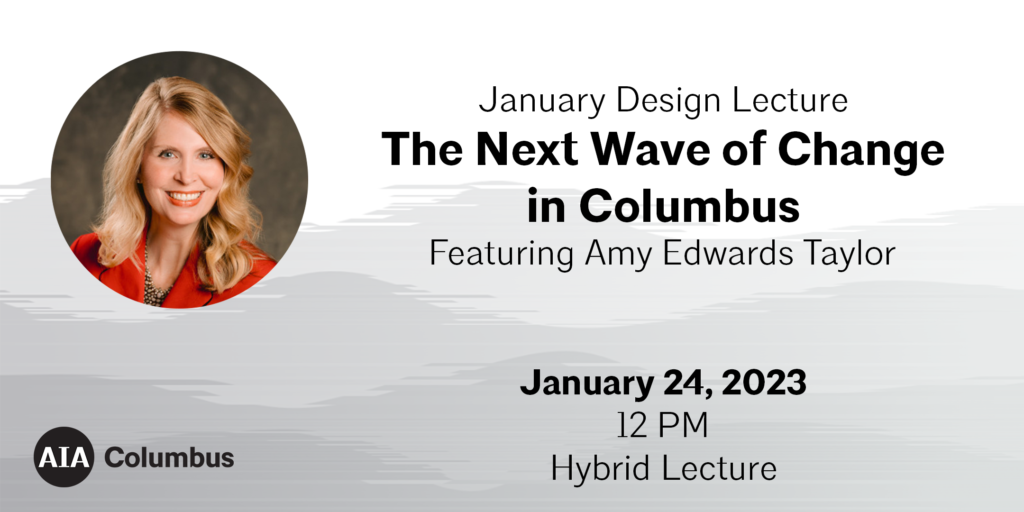
In-person registration is now closed but you can still attend online.
Over the last year the Columbus Downtown Development Corporation engaged with 2,000 residents about the future of downtown. The community’s vision is for a more inclusive, more equitable, and more vibrant downtown—to reimagine mobility so that it is quick, safe, and easy to get around Downtown without a car and more things to see and do—reflecting the rich diversity of Columbus residents.
At this session we will hear from Amy Taylor about this new strategic plan for downtown Columbus and updates about The Peninsula.
About Amy Edwards Taylor. Amy Taylor puts passion into practice as the President of the Columbus Downtown Development Corporation and Capitol South, where she has led the creation of city-changing projects in Downtown Columbus, such as the Scioto Mile, Columbus Commons, the Scioto Greenways river revitalization project and the National Veterans Memorial and Museum. These developments have created green space and cultural attractions that revitalized the heart of Ohio’s capital city, catalyzing more than $400 million in private investments. Currently, she serves as project executive for The Peninsula mixed-use development, leading efforts of the public and private sectors to redevelopment this key area of downtown.
This is a hybrid event with in person and online options available. Lunch will be provided for in person attendees.
January 24, 2023
12-1 PM
Earn 1.0 LU|HSW
Members: Free
Non-Members: $20
The Center for Architecture and Design
50 W Town St, Suite 110
Columbus, OH 43215
Register here.
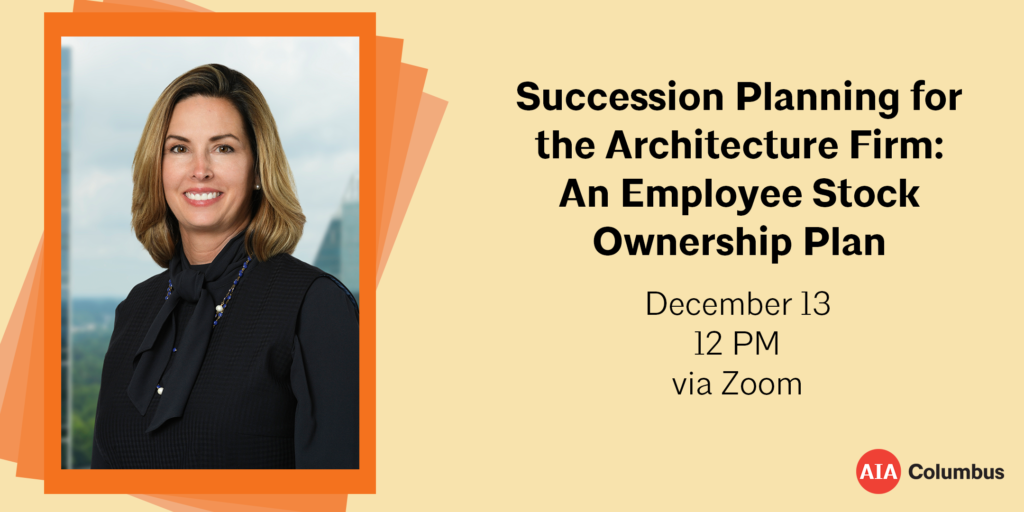
You’re invited to our upcoming discussion panel featuring UBS advisors Leslie Lauer and Rebecca Glasgow of The ESOP Group (Employee Stock Ownership Plan). They will provide an overview of ESOP transactions and how to exit your company by selling to your employees.
Learning Objectives: Attendees will gain an overview knowledge of ESOP and suitability. Attendees will learn the transaction process, timeline, and cost. Attendees will learn the tax and other benefits for the seller, company, and employees. Attendees will see a side-by-side comparison of third-party sale to an ESOP and understand ESOPs and private equity.
About Leslie Lauer: Early in her career and just five days after entering the employee benefits field, Leslie attended her first national conference—she was immediately hooked on the idea of business owners selling to their employees. Since then, she has dedicated her career to advising business owners on their succession options, specifically employee stock ownership plans (ESOPs). Today, as a multi-credentialed member of The ESOP Group, Leslie continues to work closely with business owners and their families. With more than 30-years of expertise, she and her team are uniquely qualified to assist clients on all aspects of tax, estate and retirement planning, asset allocation, insurance solutions, lending, and strategic philanthropy. Leslie advises a number of corporate client relationships as well, providing them with cash management, executive compensation and captive insurance company asset management.
December 13, 2022
12-1 PM via Zoom
Earn 1.0 LU
Members, Assoc. Members, Sponsors: $5
Non-Members: $10
Register here.
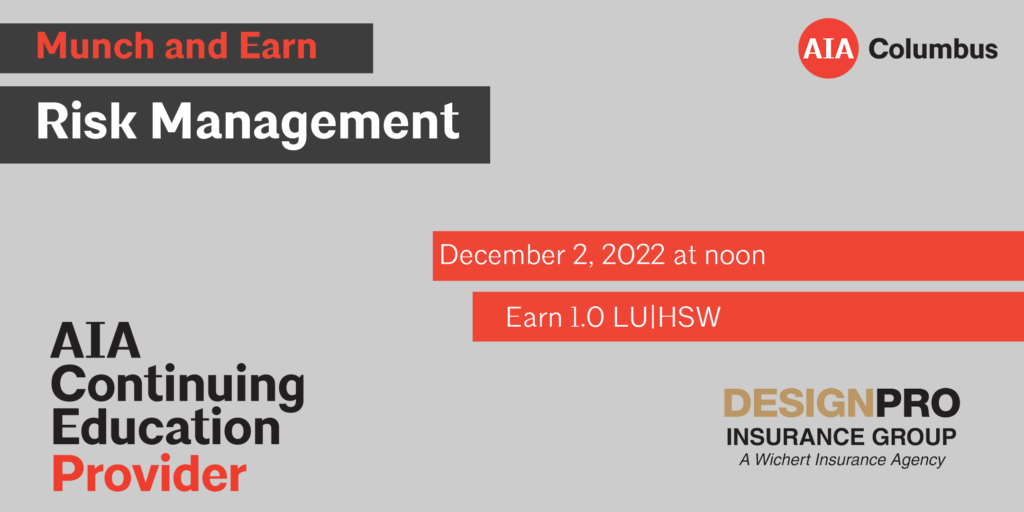
This session addresses the essentials of risk avoidance, risk allocation, and risk reduction in professional practice, directly affecting design professionals in their daily practice and public Health, Safety, and Welfare. In addition, the program will identify contract essentials in professional agreements with clients and consultants, including written versus verbal agreements, available forms of agreements, and the all-important scope of services. Through case studies and best practices, presenters will illustrate how contract language can establish the rights and duties of the architect and the owner on any project relating to the Standard of Care, Indemnification, Scope of Services, Dispute Resolution, and Health, Safety, and Welfare provisions.
Brad Bush specializes in the coordination of risk management services for commercial clients and primarily focuses on the insurance needs of architects, engineers, and land surveyors. With over 20 years in the insurance industry, Brad has a background that spans underwriting, risk transfer, coverage analysis, premium development and marketing. Brad joined the agency in 2001 after 13 years at Wells Fargo and American International Group (AIG).
December 2, 2022
12-1 PM
Lunch will be provided.
Earn 1.0 LU|HSW
Members, Sponsors, Students: Free
Non-Members: $10
The Center for Architecture and Design
50 W Town St, Suite 110
Columbus, OH 43215
Register here.

Within healthcare, many patients are faced with significant barriers preventing their receipt of care, with the largest of these impacts being socioeconomic. Community based care plays a critical role in overcoming many of these barriers to healthcare and providing a more wholistic health for the community as a whole. This discussion focuses on understanding the various barriers and experiences faced when seeking care, sharing proactive rather than reactive solutions and providing opportunities for discussion on the role design professionals play in addressing these issues.
Emily Wagner joined DesignGroup after graduating from Pennsylvania State University with her Bachelor of Architecture. She has a passion for collaboration and enjoys learning new skills and techniques to improve design and the quality of her work. In her time at Penn State, Emily was a member of the CoLab team selected as the jury award winner for best design of a healthcare facility for team collaboration and presentation. Emily studied architecture because of the vast opportunities to create a positive impact on people’s lives through excellent design.
December 15, 2022
12-1 PM via Zoom
Earn 1.0 LU|HSW
Members and Sponsors: $10
Associate Members and Students: $5
Non-Members: $20
Register here.
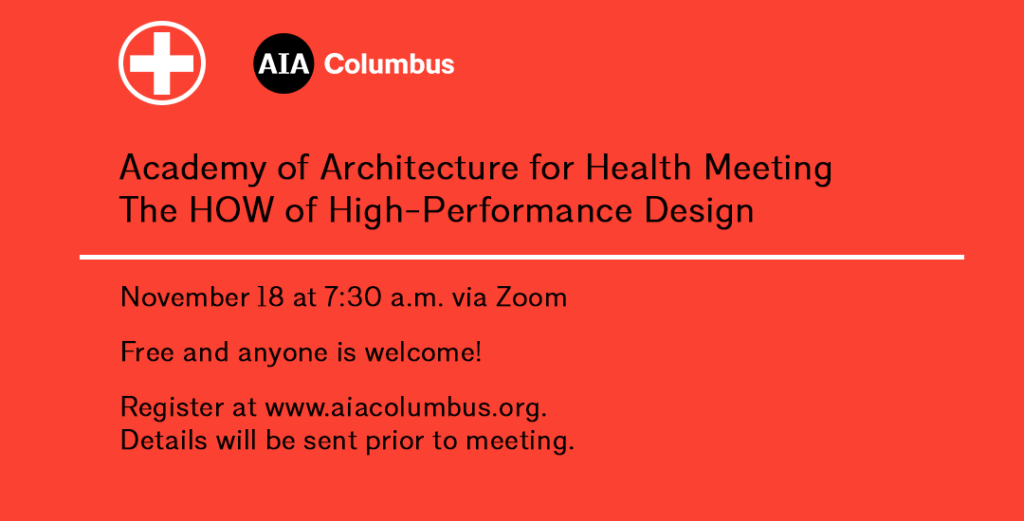
Join our AIA Columbus Academy of Architecture for Health (AAH) at their next committee meeting on November 18!
The AIA Columbus Academy of Architecture for Health will facilitate a conversation to be led by an engineering firm that focuses on and is a leader in sustainability. We will discuss the challenges the healthcare industry is facing. The United States National Academy of Medicine has launched an Action Collaborative, focused on helping the US Health Sector to decarbonize. The Collaborative brings together healthcare leaders from the most influential of organizations, including the President of AHA, senior leaders from HHS, CMS, and TJC, and numerous healthcare CEOs. This session will describe the work of the Collaborative, and how ASHE members can become leaders within their own organizations on this most critical of healthcare issues.
November 18 at 7:30 a.m.
Earn 1.0 LU|HSW
Free and everyone is welcome.
Details will be sent prior to meeting.
Sponsored by:
Register here.
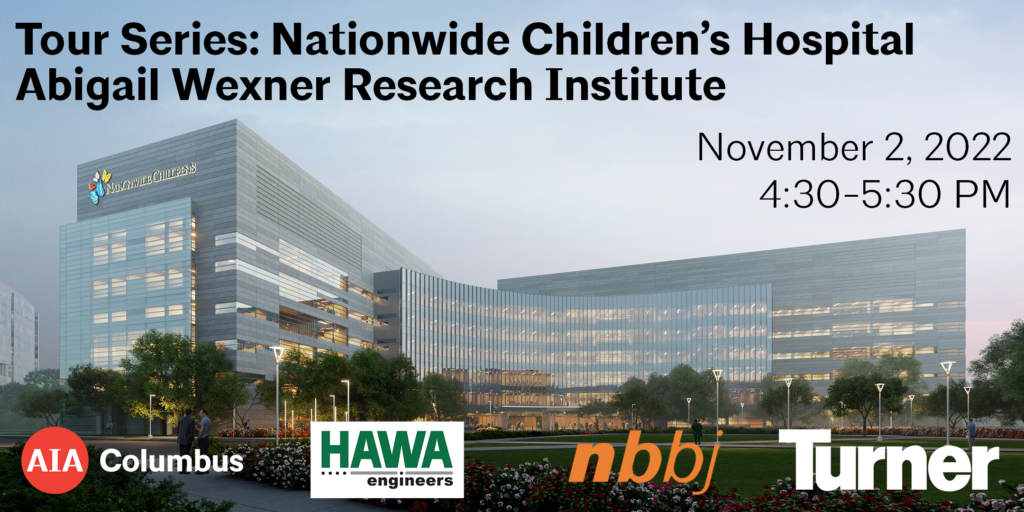
The Abigail Wexner Research Institute aggressively supports the discovery of new knowledge and its translation into novel therapeutics and diagnostic tests to advance pediatric research. Unprecedented investment and inspired leadership have paved the way for tremendous progress. The impact on children who previously had little hope has been truly remarkable.
The Abigail Wexner Research Institute invites you to a hard hat tour of our Research Building 4. This new 6-story, 290,000 GSF, research facility; containing Wet and Dry biomedical research along with conference and collaboration spaces; is scheduled to open 2nd quarter 2023. As the project is under construction participants will be able to see the lobby/conference level in progress and a completed lab floor. Hear from a leader in the Abigail Wexner Research Institute about the science that is underway and promise it holds for our kids. The engineering of record will share how the building works from a mechanical perspective.
PPE will be provided by Turner Construction.
November 2, 2022
4:30-5:30 PM
Earn 1.0 LU|HSW
Members and Sponsors: $10
Emerging Professionals, Associate Members and Students: Free
Non-Members: $20
Register here.
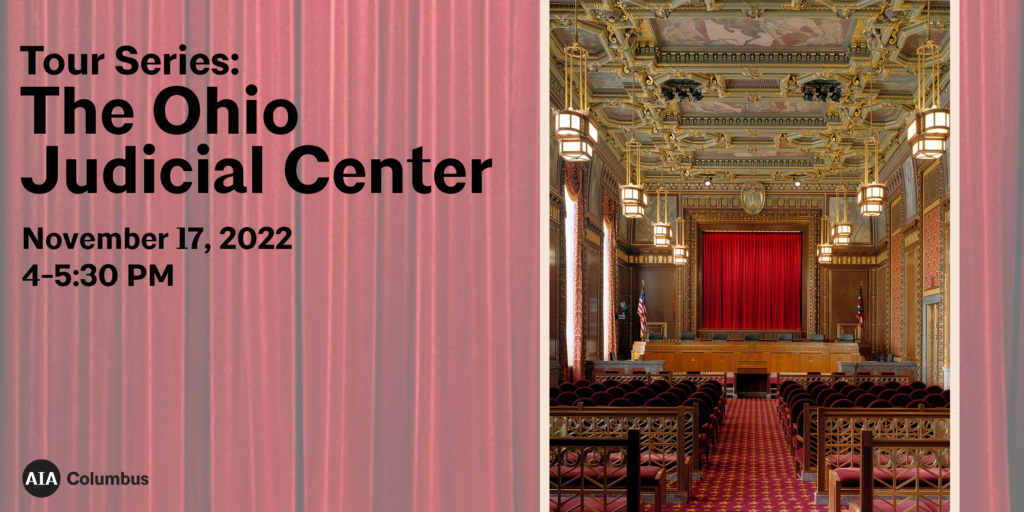
The Thomas J. Moyer Ohio Judicial Center accommodates the Court and other offices of the Judicial Branch and symbolizes the role of the judiciary as an independent branch of government.
The building was designed by Harry Hake in the Art Deco style. It was built from 1930 to 1933, known as the Ohio Departments Building, as it first housed Ohio state departments. It was also referred to as "Ohio's Pride." But over time, its luster faded. For decades, thousands passed by daily not knowing that inside were monumental lobbies and hallways, hearing rooms and a Courtroom all richly detailed with historical art. The building was added to the National Register of Historic Places in 1990.
Beginning in 2001, an extensive renovation restored the building, and set it up to be used for the Supreme Court of Ohio. The building reopened in 2004, marking the first time the court was established in a building solely for the judiciary, and the first time the building was open to the public.
Thanks to the vision of the late Chief Justice Moyer and the hard work of many — designers, stone masons, electricians, and artisans — the building was restored to its original glory and dedicated as the new home of the Supreme Court of Ohio on May 15, 2004.
At this lecture and tour we will learn about the history of the building, the renovations, and 20 years later how the renovations have held up over time.
The interior renovations were done by Schooley Caldwell.
The exterior renovations were done by Feinknopf Macioce Schappa.
The recently completed renovation of the exterior, plazas, and fountains were done by OHM Advisors.
November 17, 2022
4-5:30 PM
Earn 1.5 LU|HSW
Members and Sponsors: $10
Associate Members and Students: $5
Non-Members: $20
Register here.
Join us for a tour of the Interdisciplinary Health Sciences Center on October 18!
The Interdisciplinary Health Sciences Center is a multiphase project that advances Framework 2.0, the university’s long-term planning vision. The $155.9 million project includes a 120,000 square-foot renovation of Hamilton Hall and construction of a new 100,000 square-foot building featuring flexible facilities to serve multiple disciplines. The building will provide upgraded and flexible facilities to create a collaborative campus for interprofessional education throughout the Health Sciences. The project is poised to benefit colleges, including medicine, dentistry, nursing, optometry, pharmacy, public health, and veterinary medicine, and strengthen the interdisciplinary curriculum of Ohio State. The project will demolish portions of Starling Loving and Fry Bridge to allow a new building along 10th Avenue that creates a quadrangle featuring green space.
The project is being built in 3 Phases.
Phase 1 – Anatomy Labs and Morgue
Phase 2 – Classrooms
Phase 3 – Administrative Offices, Classrooms and Public Spaces
Phase 1 is complete and currently in use. Phase 2 and Phase 3 are under construction.
One of the most interesting and challenging features of this project is that it is both a new build and a renovation of a historic 100 year old building. The construction is at a stage where it allows a rare peak into the original construction of Hamilton Hall and the design plans to restore and extend its architectural heritage.
Robert A. M. Stern Architects and Acock Associates Architects are the architects for the project.
PPE is required for tour attendees: hard hat, vest, closed-toe shoes, protective eye wear
October 18, 2022
4-5:30 PM
Earn 1.5 LU|HSW
Members and Sponsors: $10
Associate Members and Students: $5
Non-Members: $20
Register here.
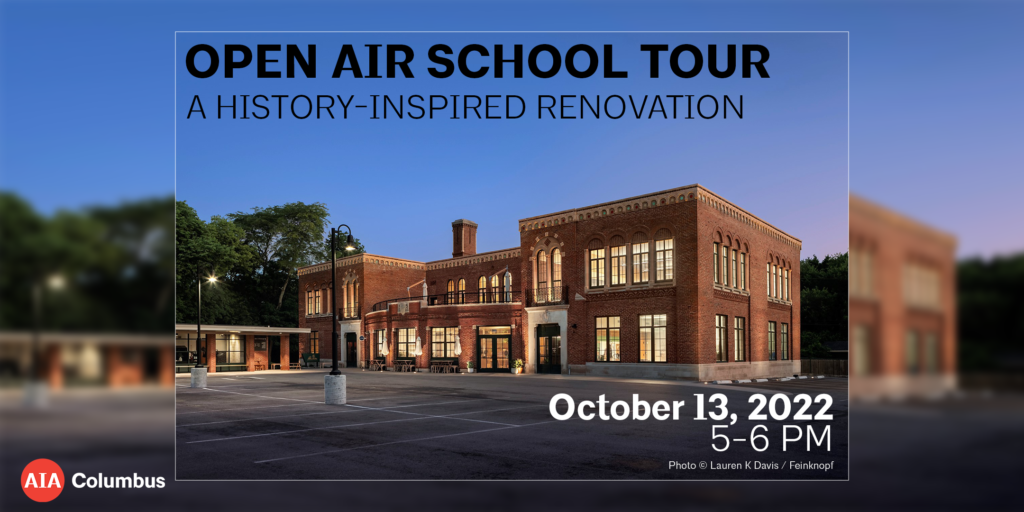
Join us for a tour of the renovated Open Air School building October 13! Presented by the Committee on Design.
Open Air Columbus is an example of a thoughtful and history-inspired renovation of a highly significant school building. Built in 1928 and designed by Columbus City Schools Chief Architect, Howard Dwight Smith, Open Air is an important example of an early 20th century effort to provide an educational and healthful setting for the prevention of tuberculosis in the most vulnerable children of the day. The open-air concept was intentional, and the school provided a natural setting, outdoor play areas, a large "rest room" for daily naps, a kitchen and cafeteria, and classrooms with abundant windows that stayed open all year. Despite its importance, the school was closed for many years before being bought by the Kelley Companies in 2018. The early 20th century building and its mid-20th century addition have been turned into a popular mixed-use project that houses Emmett’s Café, Understory Bar and Lounge, special event space and a pottery studio. The project preserved the character of the building; established a strong connection to the Olentangy Trail; created vibrant outdoor terraces; and has become an important destination in the north campus neighborhood.
The architect for the project is Schooley Caldwell.
Attendees are invited to a happy hour following the tour.
October 13, 2022
5-6 PM
Earn 1.0 LU|HSW
Members and Sponsors: $10
Associate Members and Students: $5
Non-Members: $20
Register here.
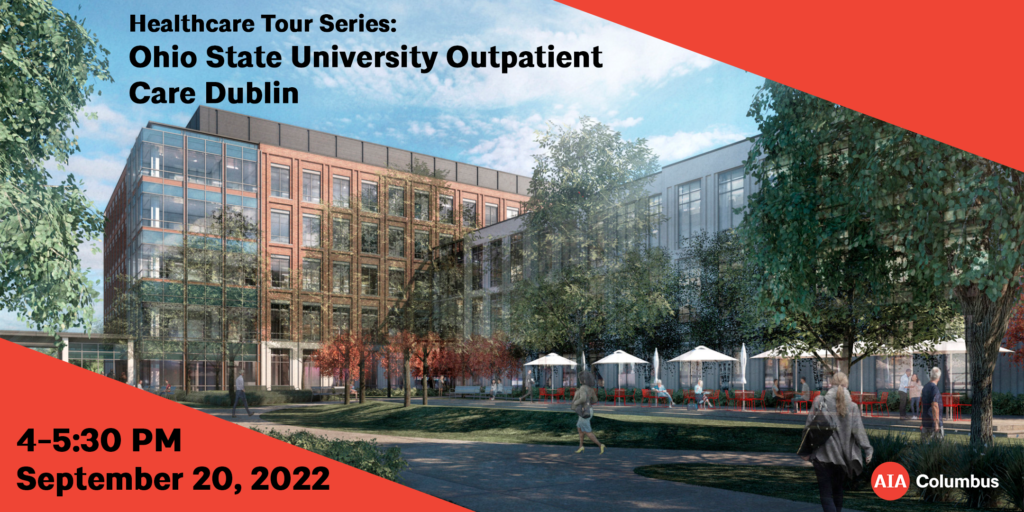
The Ohio State University Wexner Medical Center is expanding world class medical care in Central Ohio. DLR was retained to develop a master plan concept for a series of suburban outpatient facilities, as part of a $3 billion expansion plan. The initial phase of each location will include a five-story medical office building and a connecting ambulatory surgery center. A second phase hospital may be accommodated as the health system expands.
Programs offered at all locations will include primary care, family medicine, specialty clinics, imaging, and surgery, with other programs dependent on community needs. The prototype incorporates a common design language based on the institution’s brand and standards. Expansion of these facilities is evocative of the academic medical campus, increasing access to care throughout the communities surrounding Columbus. The prototype building features are easily replicable and timeless across the health system and in future projects.
The first of three was opened in New Albany in 2021. The second project, opening this month, is located on a 34-acre site in Dublin, Ohio. The 115,000-SF, three-story ambulatory surgery center accompanying the MOB includes urgent care, imaging, rehabilitation, endoscopy, and ambulatory. A unique aspect of this campus is the focus on orthopedics, sports medicine, and joint care. The facility and site are designed to allow for expansion with a future planned 216,000-SF, 90-bed inpatient hospital.
Join the Academy of Architecture for Health as we get to tour the second iteration of this prototype, and hear the lessons learned as they begin to shift focus to project 3.
September 20, 2022
4-5:30 PM
Earn 1.5 LU|HSW
Members and Sponsors: $10
Associate Members and Students: $5
Non-Members: $20
Sponsored by Heapy.
Register here.
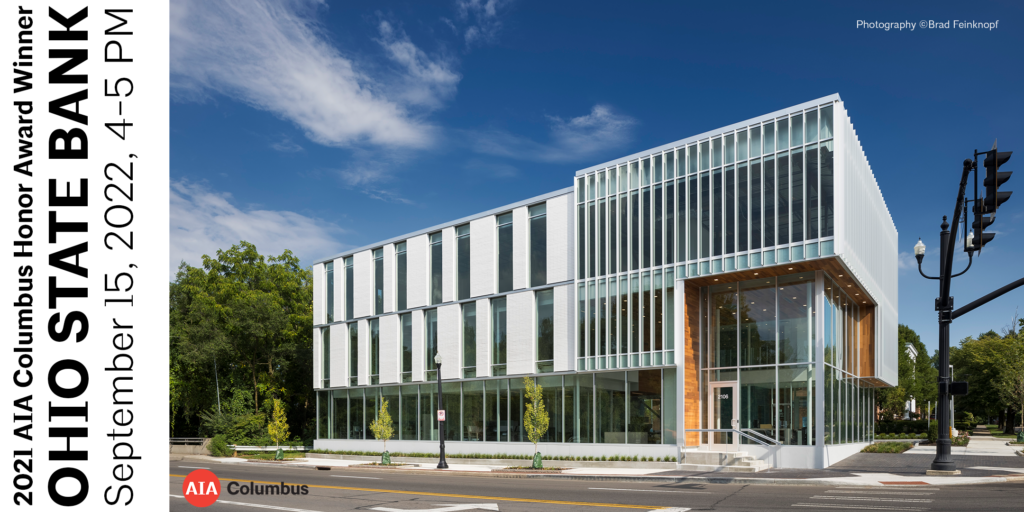
Join AIA Columbus on a tour of the AIA Columbus Architecture Honor Award winner in 2021, Ohio State Bank, by Jonathan Barnes Architecture and Design. This event is hosted by the Committee on Design.
Situated on a property vacant for decades, The Ohio State Bank is an iconic urban infill building that fills a long-awaited role as the western gateway to the historic city of Bexley, a suburb of Columbus, and the terminus of the city’s small-scale commercial corridor. The project also serves as the inaugural headquarters for the new retail bank as well as additional commercial office tenants.
The architecture recognizes the familiar American model of the small-scale, stand-alone branch bank and, specifically, the early modernist references from the mid-20th C. As an urban interpretation of this often suburban typology, the bank maintains the urban street corner with highly transparent facades that open the two-story banking lobby directly to the street. Those three-story glazed facades feature aluminum brise soleil fins and a folding cedar-clad wall and soffit that continues into the bank hall ceiling, emphasizing the connection between inside and out and expressing the contemporary model of the retail banking business as an accessible and transparent community resource. An offset pattern of punched window openings organizes the white brick facades and the cedar siding appears again as cladding for the stair and elevator core adjacent to the primary public entry to the north. Surface parking and a drive-through window are also located to the north.
The interiors utilize a minimalist palette of concrete, wood and glass with ceramic tile accents applied with many fine-grained, highly developed details. The focus of the two-story bank hall is the wood slat ceiling that creates a continuous folded plane from the exterior soffit to the vertical interior wall to the customer service area ceiling, ultimately directing that focus to the service counter. Open office space and an enclosed, transparent conference room are organized along the south façade. The second floor, also occupied by the bank, is visible to the main bank hall. Glazed ceramic tile highlight specific moments such as the elevator core and the custom bank service counter.
September 15, 2022
4-5 PM
Earn 1.0 LU|HSW
Members and Sponsors: $10
Associate Members and Students: $5
Non-Members: $20
Photography by Brad Feinknopf
Register Here
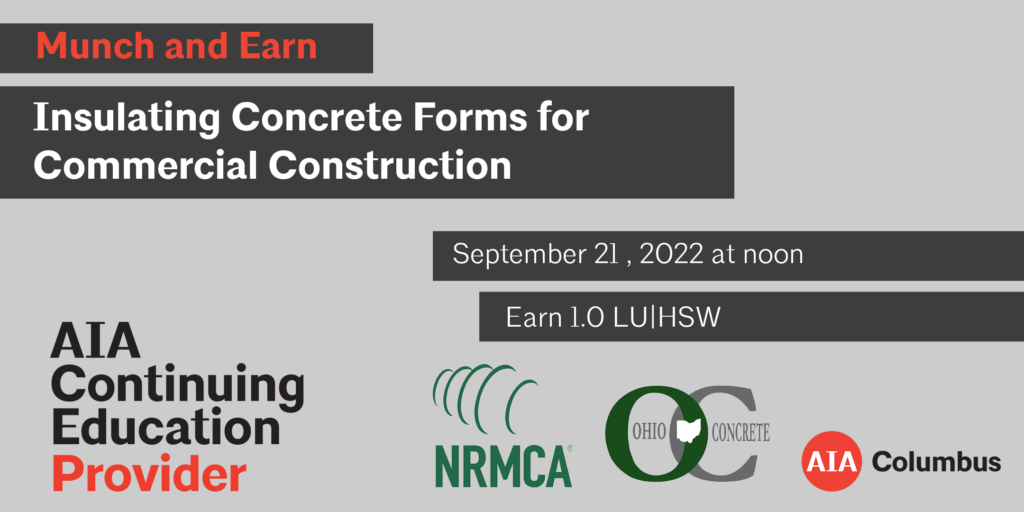
Look around and you’ll see all types of commercial and educational projects being built today with lighter, less robust building materials. These projects are assumed to be the cheapest way to build while longer term ownership implications of these designs are not well understood. School districts continue to look for ways to reduce facility costs to free up additional resources to support education programs.
Insulating Concrete Forms (ICFs) combine the strength and durability of reinforced concrete with the versatility and energy efficiency of rigid insulation. With a lower first cost than wood and steel construction, ICFs improves occupant safety, fire resistance and noise transmission for office, hospital, school, and retail buildings, among others. ICFs are also remarkably cost effective as the thermal properties of ICFs can offer building owners significant energy savings over the long term.
This 1-hour presentation will also provide guidance on how to minimize the cost of ICF construction to take full advantage of the range of benefits, resulting in investments that are secure and generate long-term value. It serves to dispels the myths that are driving the popularity of less robust, resilient construction methods and demonstrates the value concrete provides for multifamily and educational applications.
September 21, 2022 at noon
Earn 1.0 LU|HSW
The Center for Architecture and Design
50 W Town St, Suite 110, Columbus, OH 43215
Lunch will be provided.
Register here.
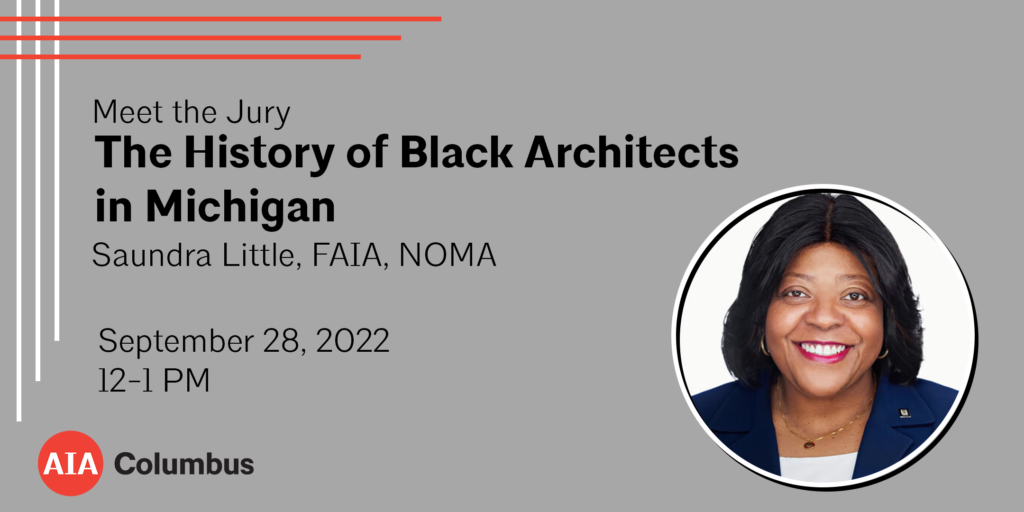
Meet 2022 AIA Columbus Architecture Awards jury member Saundra Little, FAIA, NOMA!
African American Architects have made significant contributions to Detroit's built environment. See how Black Architects have shaped areas of Detroit, including Wayne State University and downtown areas. View the work of Johnson, Madison, Sims, Varner, Hamilton, Little and others. You'll hear stories of trailblazers of architecture, unique designs, and project collaboration.
We will also hear about Saundra’s projects including the TechTown Coworking Space, Tower on the Maumee, Osi Apartments, and Allied Media Headquarters.
Saundra is a Principal and Director of Diversity and Inclusion with Quinn Evans, is an accomplished architect and dedicated advocate for the revitalization of the urban realm. With expertise in building assessments and creative yet practical design strategies, she helps clients transform buildings, increase property values, and bring new life to aging communities. Saundra’s portfolio reflects the diversity of the neighborhoods she champions, with successful cultural, institutional, educational, and commercial projects of all sizes. Her work in design, revitalization, and adaptive use projects consistently demonstrates a respect and sensitivity to the unique architectural heritage of local neighborhoods. Through her devotion to this challenging work, she has helped renew, uplift, and sustain vulnerable communities. Saundra has also focused much of her career on mentorship and introducing young minorities to the architectural profession. Over the past seven years, she has helped more than 200 Black students at the middle school, high school, and college levels explore the architectural field through paid internships, mentoring programs, career fairs, and community forums. Saundra is a past President of NOMA Detroit from 2010- 2012, fostering communications and fellowship among minority architects. AIA Detroit Board Member 2014-2016, (Design Core) Detroit Creative Corridor Center DC3 Advisory Board 2013-2017, Detroit Sustainable Museums Action Council (dSMAC) Advisory Board 2017-2018 and current NOMA National Midwest Vice President 2020-2023.
Saundra’s history and documentation project Noir Design Parti was selected as one of Detroit’s winners in the 2016 Knight Foundation Arts Challenge. The project, which she conceptualized with historian and diversity and inclusion advocate Karen Burton, documents the careers and creative works of Detroit's African American architects.
September 28, 2022
12-1 PM via Zoom
Earn 1.0 LU
AIA Members, Associate Members, and Students: $5
Non-members: $10
Register here.
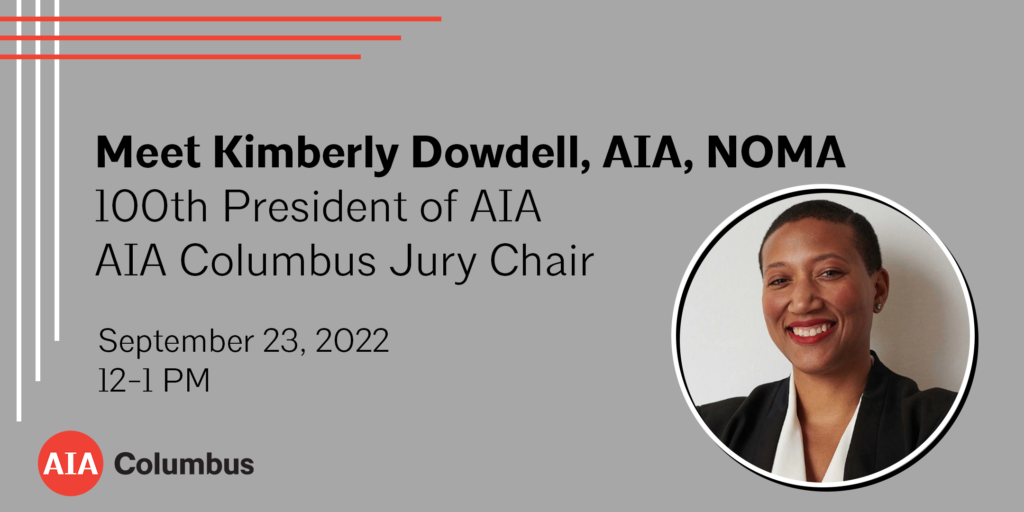
Meet 2022 AIA Columbus Architecture Awards Jury Chair Kimberly Dowdell, AIA, NOMA! We will hear from Kimberly about AIA and the future of the profession.
Kimberly Dowdell, AIA, NOMA, will be the 100th President of AIA.
Kimberly’s platform as AIA President will be ensuring there is space for minority architects at every level of AIA. She has outlined her intentions to “create access to opportunities,” “foster greater opportunities for leadership,” "build upon the legacy of long-time members,” in her #AllinforNOMA initiative. Kimberly was President of the National Organization of Minority Architects (NOMA) from 2019-2020.
“As the 295th living Black woman to earn an architectural license in the U.S., I am keen to help young women and people of color,” said Ms. Dowdell, who will be the first black woman president of AIA.
In addition, her platform includes initiatives such as supporting the business of design, making architecture more accessible to all, meeting our obligation to future generations regarding climate action, and navigating the future of design work with advances in technology.
An architect determined to make the world a better place, Kimberly is based in Chicago with global design firm, HOK. Hailing from Detroit, her educational path includes Detroit Public School: Burns Elementary, Gibson School, Cranbrook Kingswood, Cornell, and Harvard, where she was a Sheila C. Johnson Leadership Fellow.
September 23, 2022 via Zoom
12-1 PM
Earn 1.0 LU
Register here.
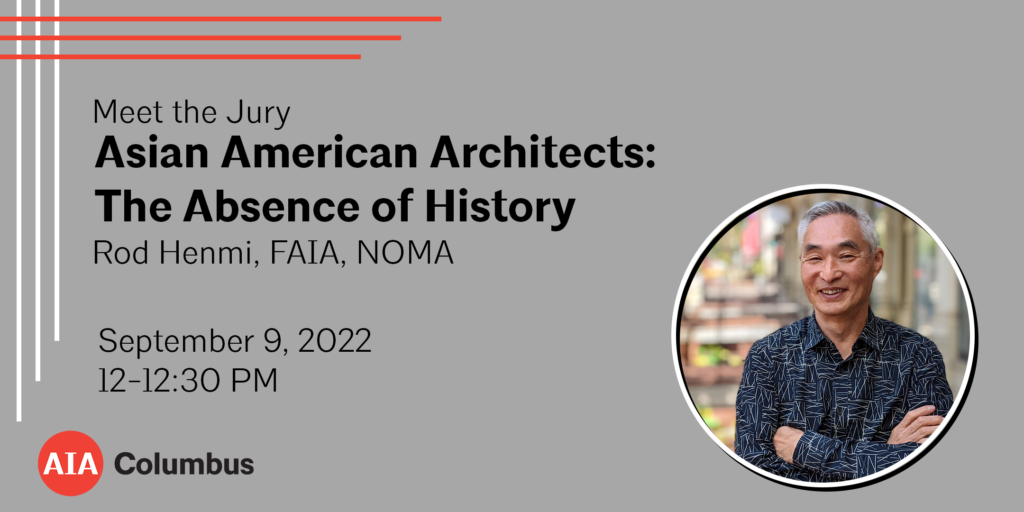
Meet 2022 AIA Columbus Architecture Awards jury member Rod Henmi, FAIA, NOMA!
Asian Americans have made significant contributions after World War II to the American architectural world. This includes the establishment and leadership of one of the largest firms in the world, HOK. Yet few know the history and development in the profession of Asian Americans and why so many were leaders in the Midwest, including in St. Louis, Detroit, Chicago, and Cleveland. Rod Henmi, FAIA, NOMA, explores this history from a deeply personal beginning, that of his father, to contemporary practice.
Rod Henmi has compiled a distinguished career as an award-winning architect, educator, and advocate for social justice. His professional career focuses on community-oriented projects such as affordable housing, schools, and municipal buildings. He is deeply committed to furthering opportunities for minority architects and underserved communities and served on the board of the National Organization of Minority Architects (NOMA). He is currently the Chairperson of the Board of Directors of Kimochi, Incorporated, a non-profit agency dedicated to improving the lives of senior citizens. As a result of his career achievements, influence on the profession and community service, he was invested in 2011 into the College of Fellows of the American Institute of Architects.
He graduated with a Bachelor of Architecture with High Distinction from the University of Minnesota and a MAUD degree from Washington University in St. Louis. After graduation he taught at Washington University for fourteen years, during which time he co-authored with Iain Fraser the seminal book on architectural drawing, “Envisioning Architecture: An Analysis of Drawing”. He was Director of Design and principal at MWA Architects before joining HKIT Architects as Director of Design in 2009. He is an enthusiastic hip-hop dancer, lover of R and B, and avid traveler who documents his journeys through carefully crafted hand drawings.
September 9, 2022
12-12:30 PM via Zoom
Earn 0.5 LU
Members, Students, Sponsors: $3
Non-members: $5
This tour is sold out but you can join the waitlist and you will be contacted if a spot opens up.
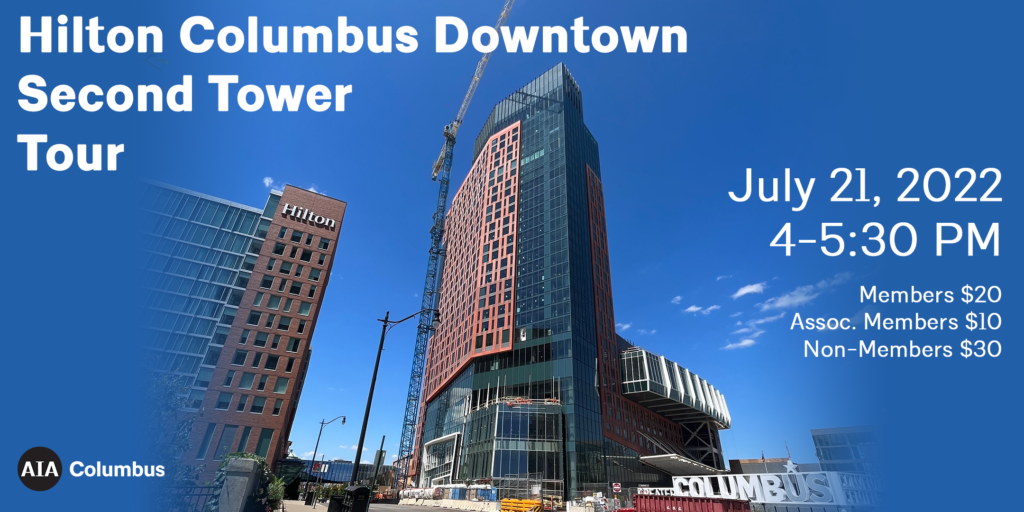
The Columbus Hilton Downtown Expansion project is an addition and expansion to the existing Hilton Downtown located on North High Street at the Columbus Convention Center. The site is located at the northeast corner of North High Street and Ohio Center Way, directly adjacent to the Greater Columbus Convention Center and across N. High Street from the existing Hilton Hotel. The total gross square footage of the expansion is approximately 460,000 SF over 28 total stories. This will operate as Ohio’s first 1,000 room hotel; providing an additional 463 hotel rooms and an additional 47,000 SF of meeting space to the existing facility, a green roof and 150 pieces of original art by Central Ohio artists. In addition, the expansion will provide multiple signature food and beverage destinations, including a two story signature restaurant located on N. High Street and a Rooftop Bar which will feature panoramic views of Columbus.
The striking shape of the building is a direct result of the fact that it sits on a triangular parcel of land in between railroad tracks and the convention center, just across the street from the existing Hilton hotel which opened in 2012. Scale was carefully considered to make the old and new hotels appear as one destination with a single point of entry, while straddling the elevated High Street. The exterior façade design is a composition of floor to floor curtain wall and architectural precast concrete. The expansion has been designed to relate to and complement the existing building as a contemporary counterpart, while also reacting to the Convention Center's unique and iconic form. It has been a goal of the team that the total Hilton complex reads and functions as one property, once complete. The design captures the vision for the final Hilton complex as an energetic and signature destination for both visitors and residences of Columbus.
Cooper Carry is the prime architect in collaboration with Columbus-based Meyers + Associates Architecture.
PPE is required for all attendees including hard hat, safety vest, safety glasses, gloves, and protective closed toe footwear (boots/hard shoes preferred, no gym shoes, heels, or sandals). Attendees must bring their own PPE, it will not be provided.
Additional details and parking information will be sent closer to the tour.
July 21, 2022
4-5:30 PM
Earn 1.5 LU|HSW
Limited space available.
Members: $20
Associate Members: $10
Non-Members: $30
Register here.

This event is presented by the AIA Columbus Committee on the Environment (COTE) and Academy of Architecture for Health (AAH).
The presentation discusses the importance of integrating simulation into the high-performance design process. We explore how to best evaluate energy performance in building design including detailing the types of simulations available for use, the timing of those simulations, reference standards and documents useful for guiding the use of simulation in design and the benefits in achieving high performance outcomes. The presentation uses ASHRAE Standard 209-2018, Energy Simulation-Aided Design for Buildings Except Low-Rise Residential, as a means for establishing the type of simulations, inputs and outputs for each simulation type and the cadence or timing within the design and construction process.
This is a hybrid event with both in-person and online options available. Lunch will be provided for in-person attendees.
August 18, 2022 at 12 PM
Earn 1.0 LU|HSW
USGBC 1 LEED AP BD+C, LEED AP O+M
In-person registration has ended but you can still attend online.
Presenters:
As Regional Office Leader, David Deal focuses on strengthening relationships with clients and colleagues, growing new partnerships, and fostering a culture of collaboration and community in Central Ohio. David brings a unique systems-thinking and future forward perspective to client challenges and opportunities, often surpassing expectations. This approach has led to involvement on some of HEAPY’s most innovative work across campus planning, high performance buildings, smart building technology integration, deployment of distributed energy resources, and commissioning.
Michael McCollum is a licensed Professional Engineer in several states and functions as a Senior Mechanical Engineer and Project Manager for the Healthcare Team at HEAPY based out of the Columbus Office. He has over 15 years of experience with a multitude of building systems and markets sectors – from renovations to new construction of K-12 Schools, large scale Healthcare Projects, Courthouses, Water / Wastewaster Plants, Embassies, Labs, Military Bases, Central Plants, Equipment Replacements – and is adept at planning a project from inception through Construction with an Owner, often with a focus on Energy and Sustainability in view. His commitment to High Performance Buildings extends to a belief in establishing High Performance Project Teams as well by enabling the right conversations at the right time to increase the success of every project he has the ability to be a part of.

