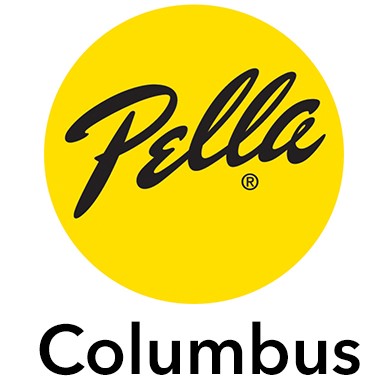AIA Columbus received 51 submissions total. We had five categories: Large Project, Small Project, Interior Architecture, Unbuilt, and Architectural Detail. Winners were chosen by a jury consisting of jury chair Diane Jacobs, FAIA, Natasha Espada, AIA, and Jared Della Valle, FAIA. A big thank you to our sponsors Feinknopf Photography, Paul J Ford, Osborn, Terracon, DesignPro, EDGE, Pella, ARC, Korda, Setterlin, Integrated Building Systems, CMTA, and Moody Nolan.
Click here to view the 2023 Architecture Awards booklet. We have printed copies of the booklet at the AIA Columbus Office. If you would like to pick up a copy, contact [email protected].
Click here to view photos from the awards ceremony.
Honor Award – Large Project
Slocum Hall Renovation | Schooley Caldwell
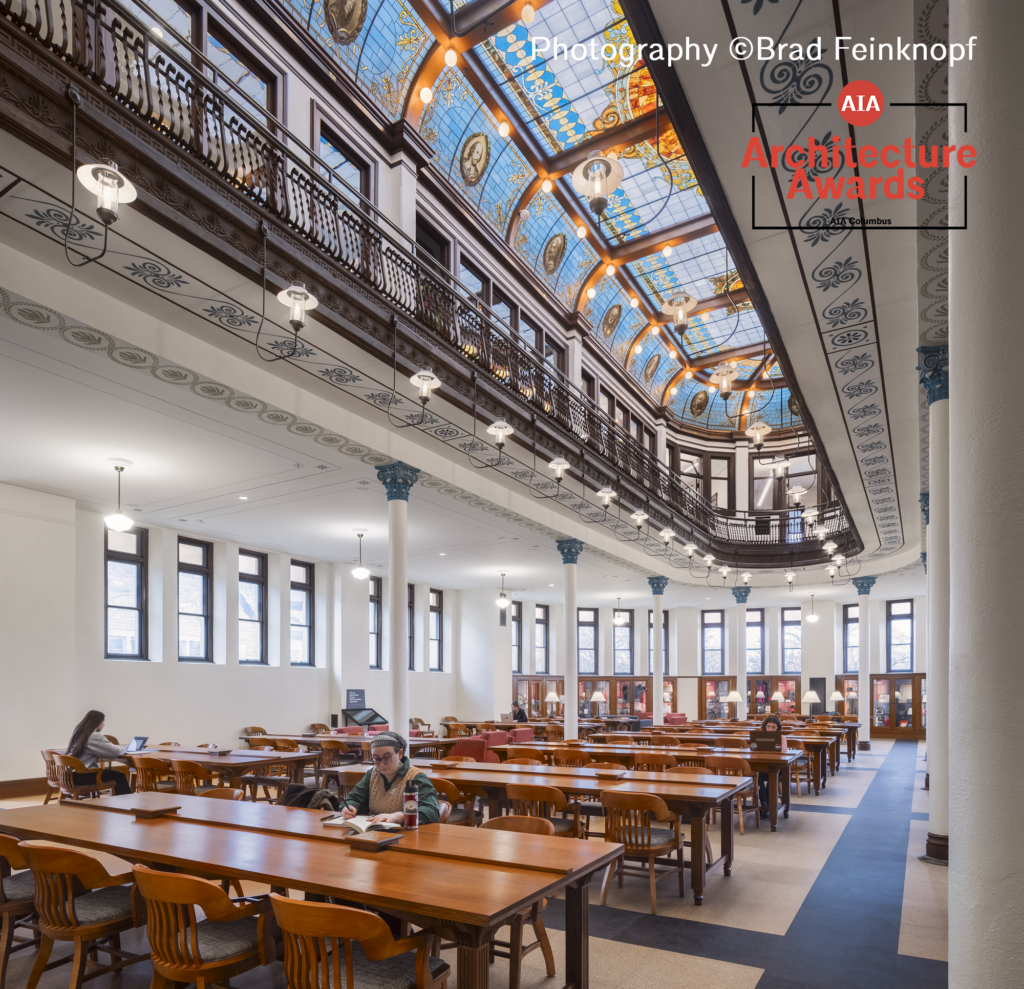
Project Information
Built in 1898, Slocum Hall served for many years as Ohio Wesleyan’s central library, and its one magnificent reading room symbolized the beauty and virtue of a liberal arts education. The $11.5 million renovation, finished in 2022, restored Slocum Hall to its former glory. Not only have its original architectural features been fully restored, but the building has also been reinstated as the center of academic life, featuring state-of-the-art classrooms, a fully renovated reading room, as well as the admissions center and student career program, all of which are now fully accessible. Throughout the building, modern systems and technology were sensitively integrated into the historic architecture. The renovated building is once again the heart of the Ohio Wesleyan campus, serving students from the time they first visit with their parents, through their time studying in the reading room, and upon graduation with the Career Connection program.
Jury Comments
“Top-of-the -line restoration project. Keeps integrity of building and brings new love and life to learning spaces that exude history and the stories that come with it. The architects for Slocum Hall expertly made their hand and ego invisible. The stunning spaces were lovingly restored and upgraded in a way that should be celebrated.”
Click here to view project photos.
Honor Award – Large Project
Jorgensen Farms | JBAD
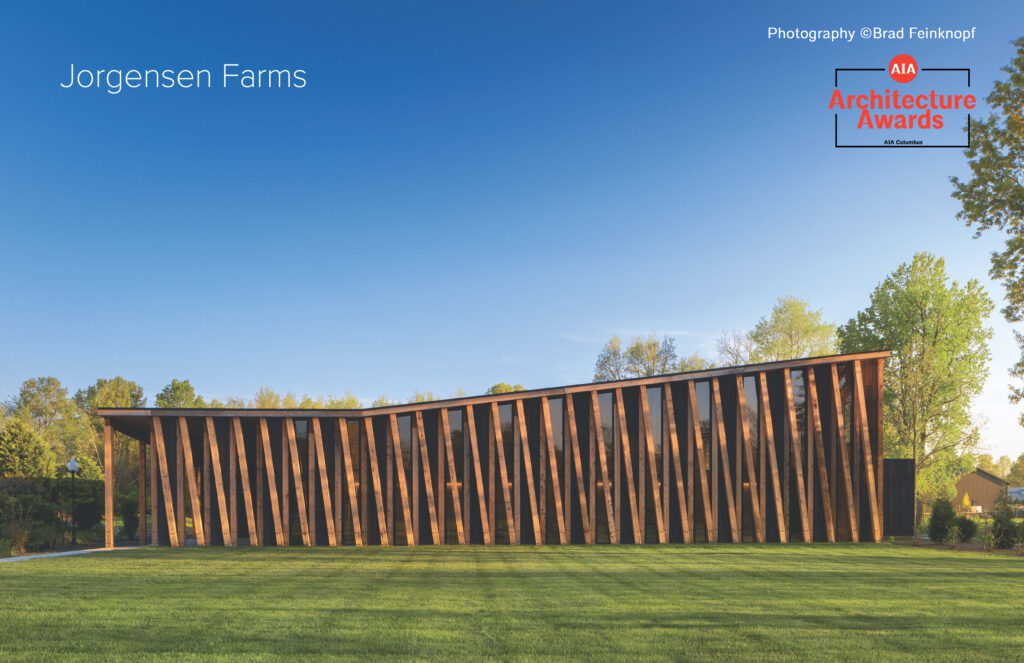
Project Information
Jorgensen Farms is a historic, 100-acre working organic farm and event venue located in Plain Township in Central Ohio. Efforts to expand and improve their buildings and grounds focused on the addition of a ceremony building and bridal suites and the restoration of the historic barn. The site planning was based on a strategy of expansion and connection: the disbursement of an intentional assembly of buildings and uses and their relinking through a prescribed processional path. The new structures, the Ceremony Building and Bridal Suites, are located in a flanking position to the Flower Garden, a distance from the existing Historic Barn.
A processional walkway threads through the structures and their outdoor spaces, leading guests through a specific sequence of spaces, from pre-ceremony to post-reception. This experience engages the natural environment between the venues, including the flower garden and the planting fields, in order to emphasize a sense of place and the immediacy of the agriculture. The farm itself produces much of the food and flowers for the events on site and recycles much of the waste, creating a sustainable, semi-closed circle of production and consumption. Produce is also supplied to area restaurants and food kitchens.
The Ceremony Building
At the far side of the Flower Garden, the Ceremony Building presents a non-hierarchical façade with a layered geometry of heavy timber columns, creating a screen for the ceremony space to modulate light and views. The processional walkway leads to an outdoor covered terrace to collect guests before entering the pre-function lobby. The building has a simple configuration: a service bar accommodating the lobby, restrooms, kitchen and storage and an expansive, open ceremony space with birchwood wall panels, polished concrete floors and spanned by a series of hybrid wood and steel inverted king post trusses. The roof slopes diagonally up to the northwest towards the stage area with a view terminating on the living green wall. The structure and interior materials were chosen as references to simple, traditional steel and wood farm implements. Details and lighting are minimalist and play a supporting role to the form and structure.
The Bridal Suites
The processional walkway continues to the bridal suites, splitting a pair of simple, Shou Sugi Ban clad structures, shifted in plan and joined by a single gable roof. The interiors accommodate hotel suite functions with a lounge area, kitchen, dressing area and bathroom. Each suite features a private outdoor patio and are both separated and joined across the central walkway.
The Historic Barn
The oldest structure on the farm, The Historic Barn was updated and reconfigured to provide expanded service functions and was reclad with new wood siding, a metal roof, with a new clerestory added over the reception space (the original horse barn arena). The processional walkway through the site continues here from the barn’s north entry, through the reception space and pre-function space and terminating at the outdoor courtyard created between the barn and a new storage structure with seating, an outdoor fireplace and a bar courtyard. The original heavy timber structure in the pre-function space and the wood trusses in the reception space were preserved.
Jury Comments
“Most capable project. Simple, elegant execution. Clear and lyrical, plus grounded in nature. Excellent spaces for both active and quiet gatherings of all kinds. Jorgensen Farms thoughtfully manipulated more traditional agrarian spaces and typologies to create well executed and memorable architecture.”
Click here to view project photos.
Honor Award – Interior Architecture
Rockbridge Corporate Headquarters | Design Collective
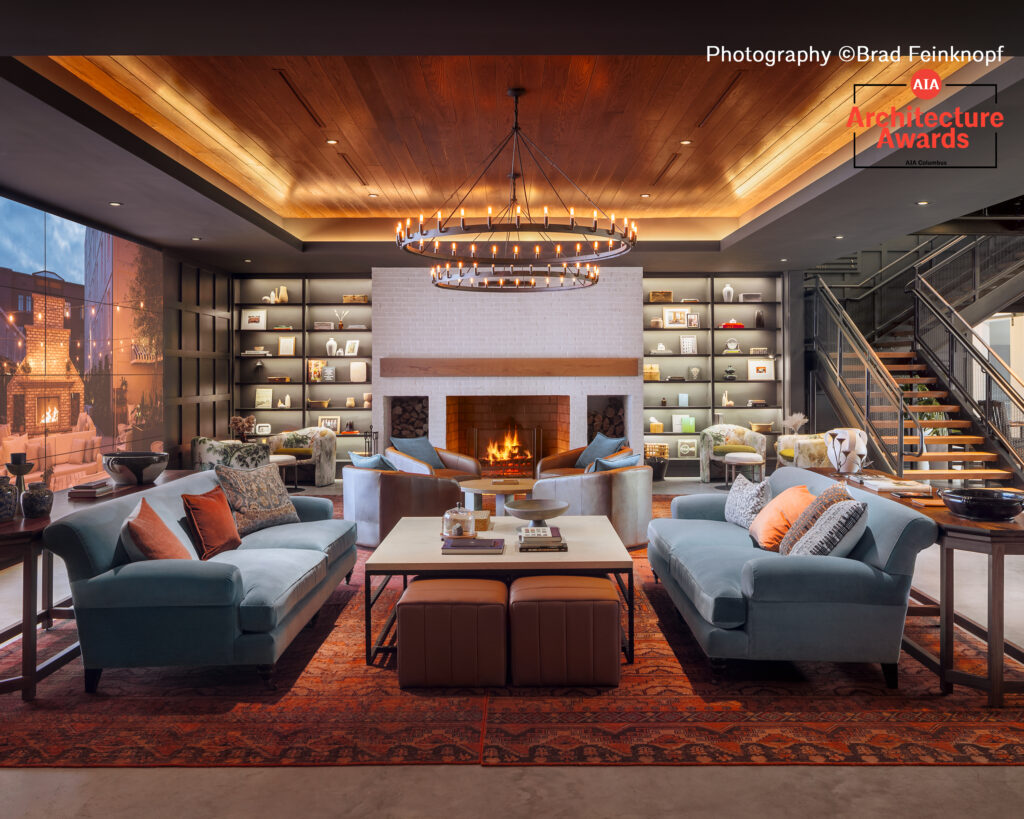
Project Information
Rockbridge, a private hospitality investment firm, has created a unique workplace in their 30,000-square-foot headquarters that resembles one of their numerous high-end concepts. The entrance is reminiscent of a luxurious restaurant or hotel, serving as an immediate representation of the company’s culture. The space is designed for collaboration and aims to create an inviting atmosphere. Rockbridge’s CEO, Jim Merkel, suggests that the commercial office industry can learn from the hospitality industry’s consumer-focused approach. Adapting to meet changing needs and desires is crucial, as the traditional office model is no longer sufficient. Mixed-use buildings that offer more than just office space have gained popularity among younger generations, who seek community and a sense of place. Hospitality has continually reinvented itself by embracing transformations and meeting consumer demands. People desire to be part of a community and have the ability to curate their lives which Rockbridge wholly embraces.
Jury Comments
“Diverse and considered spaces bringing folks back to work with different modalities and sense of place. These interiors expressed the value that work spaces can be experiential and that users could explore and discover productive spaces based on their individual tendencies or group dynamics.”
Click here to view project photos.
Honor Award – Unbuilt Architecture
Print & Frame | SUBJECT / MATTER STUDIO
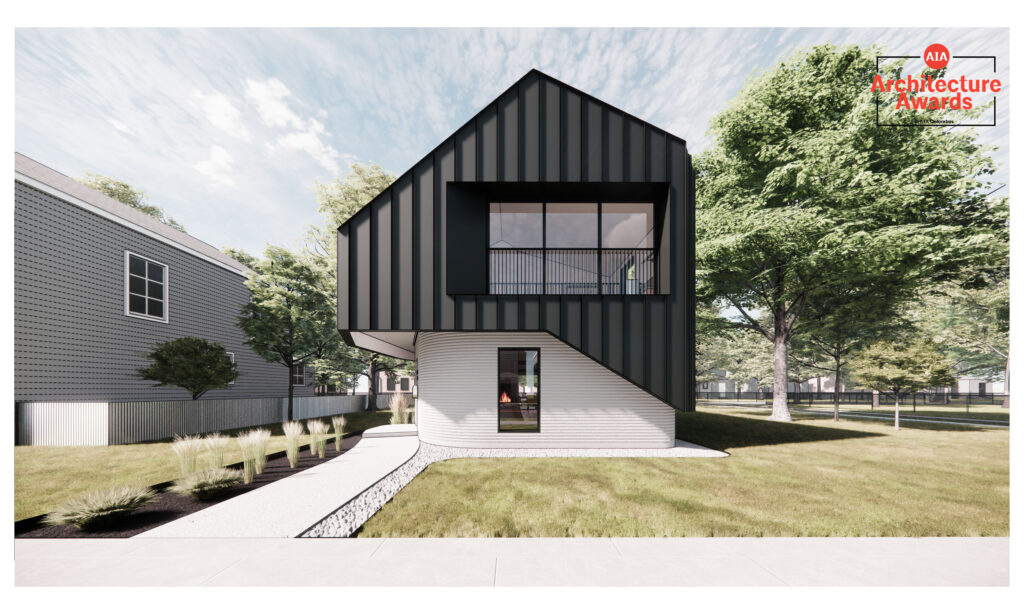
Project Information
This project investigates how a “vertically challenged” 3D concrete printer can be creatively combined with typical wood framing techniques to accelerate the construction of high-quality urban infill housing. Our proposal seeks to integrate framing and printing and avoid simply plopping a wood framed house on top of 3D printed concrete base.
Jury Comments
“Sculptural, elegant project designed for all walks of life. Great scale. Hopeful, plus believable in the best way. Print and Frame was my favorite submission of this year’s awards. It tackled the real world problem of our nationwide housing crisis by effectively marrying technological innovation with local craft to form an elegant and readily identifiable new typology for homes”
Click here to view project photos.
Merit Award – Interior Architecture
The Parr Center | Moody Nolan
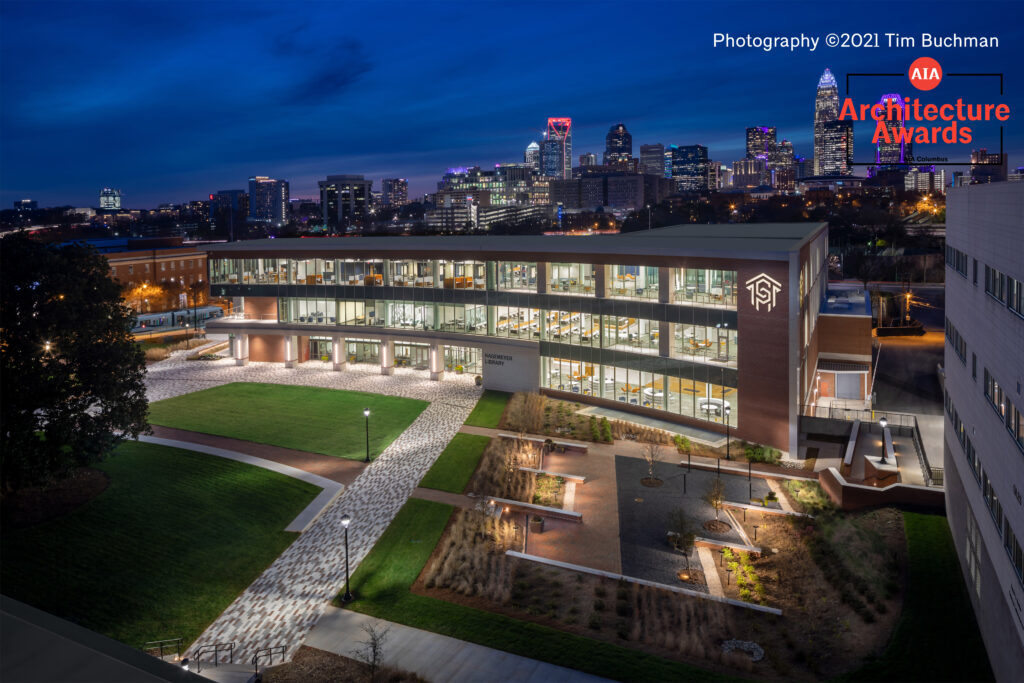
Project Information
The Parr Center at Central Piedmont Community College is a dynamic icon at the heart of an urban campus, connecting students to academic resources and one another. The new center replaces two limited-use, siloed buildings with a comprehensive hub for collegiate services and student life activity. Rich combinations of masonry, stone, and glass create an aesthetic language that seamlessly blends the campus vernacular into the urban backdrop of the Charlotte skyline.
As the largest community college in the area, Central Piedmont endeavored to expand on-campus amenities, giving students the same resources found at a four-year institution. A significant portion of the diverse student body includes students who attend classes full-time and stay on campus all day, leading to the need for a central place to relax, recharge, study, socialize, and access academic resources. Guided by student input, the resulting program features a diverse range of services, wrapped with a multitude of study spaces equipped with technological resources for students who may not otherwise have access. With a state-of-the-art library, theater, academic learning center, study spaces, art and makerspaces, student commons, and multipurpose student organization spaces, Central Piedmont aims to help students stay on the path to reach their goals.
The building serves as a new “front door” to the Central Piedmont campus, with a prominent presence on Elizabeth Avenue. To the south, the curved, transparent glass façade embraces the quad and serves as the anchor that completes the site. Guests are greeted with an intentional sequence of welcoming spaces that pay close attention to the needs of first-generation students. The lower-level entry is located adjacent to the public streetcar stop on Elizabeth Avenue, leading to the Welcome Center and Student Services area. From there, wayfinding ensures the clear identification of the various functions throughout the building. Terrazzo flooring is used in contrasting colors to highlight the primary circulation paths, leading directly to help desks and major interior entries.
The focal point of the public core features a wood-clad monumental “learning stair” that connects the lower level and quad level. This gathering place utilizes a variety of flexible furniture and casual seating to facilitate collaborative work and social interaction. The repetitive use of natural wood continues throughout the interior, paying homage to the oak trees for which the state is known and serving to connect students to nature. Wood-slatted treatments provide a visual cue, strategically highlighting service touchpoints such as help desks. The restrained use of color is applied to highlight collaboration spaces and moments of architectural delight. The bold ceiling above the central staircase repeats the cross-hatched pattern of the flooring with textural variation. To create depth and height, a mirrored metal ceiling featured outside the theater draws inspiration from the grandiose experience of theaters in downtown Charlotte.
From communal spaces for shared experiences to makerspaces for collective discovery, the building encourages today’s students to explore and cultivate their passions. Alongside library bookstacks are audio recording studios, a green room, and a “tech sandbox” makerspace. Flexible, transparent meeting rooms can be configured to accommodate student organizations or private study. A 450-seat theater hosts campus events and performances, and an art gallery features local artists and student programs. This sense of discovery extends to the exterior of the building, where green roofs and terraces provide views and gathering points on various sides of the building, connecting the community of students with new dreams, an expanded vision, and opportunities for an achievable future.
Jury Comments
“Creating space for underrepresented communities and sophisticated interiors that will grow with programs. The jury opted to shift the Parr center from Large Projects to Interiors. The clarity of the spaces, materiality and quality of light made for a student center that looked like it could actually inspire interaction and connectivity in a wonderful way.”
Click here to view project photos.
Merit Award – Large Project
BrightPath Active Learning Center | MKC Architects
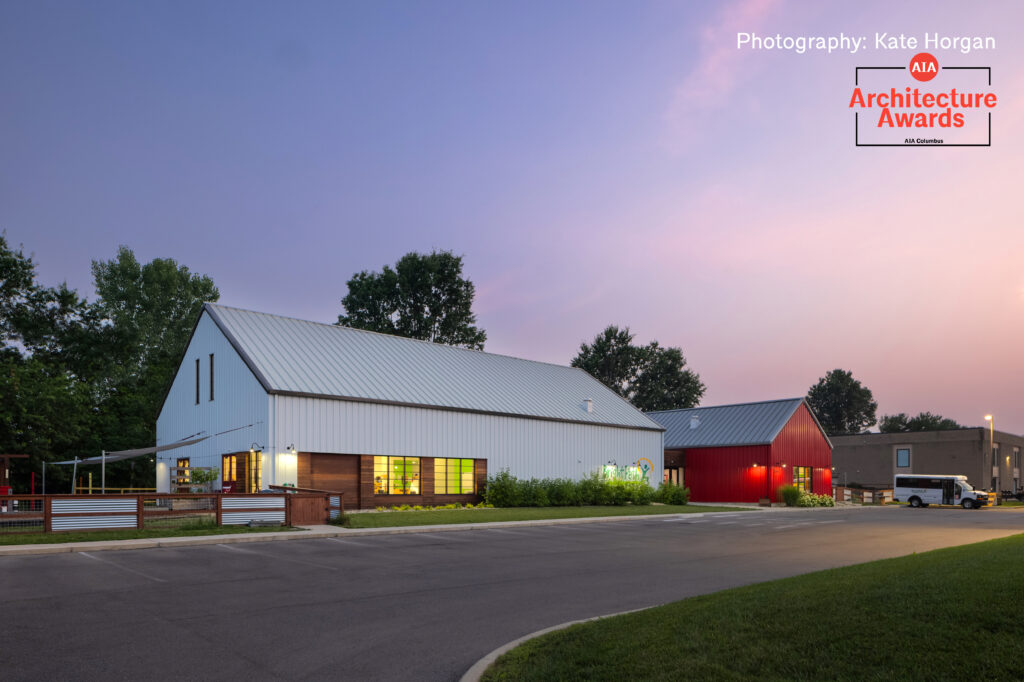
Project Information
BrightPath is an affordable nature-based academic enrichment program for children aged 5-8, including full-day programs for families in need. To expand the impact of the project, the building was sited to provide maximum amount of play areas, provide access to the natural woods at the rear of property, and provide views upon approach for safety and security. The building placement and orientation is intended to maximize outdoor play area without sacrificing view lines, parking, or entry access. Designed with a variety of uses, the play areas feature natural landscapes intertwined with learning spaces and gathering areas.
The school has a primary entrance that is intersected by a secondary cross axis, which defines the circulation patterns of the school. Along this cross-axis spine is the lobby, gathering areas, and classroom axis [Building A / Building B]. Moreover, the corridor includes built-in storage, communal sinks, and informal gathering areas. To keep cost down, a primary design driver of BrightPath is efficiency through modularity. A pre-engineered building, the school’s regularity creates a sequence of ‘function-modules’ that connect in different configurations to create smaller or larger spaces – depending upon class size. Both buildings feature expandable classrooms for larger events.
The building is intended to maximize efficiency in construction, while allowing for rich interaction between surfaces that create meaningful experience. Cumaru wood siding is paired with custom oversized barn doors to give the exterior a rich and inviting texture. Integrated and covered porches provide protection from harsh sunlight and heat gain. High ceilings allow light to enter deep within the building. Extended linear forms with operable windows and doors provide large amounts of ventilation.
Jury Comments
“Elegant, enthusiastic approach to program. Beautiful, simple forms accessible to all. Expressive and timeless. BrightPath shows that limited resources don’t equate to limited experiences. Thoughtful compositions and simple means made for a wonderfully reserved set of experiences.”
Click here to view project photos.
Merit Award – Large Project
Friend Family Health Center and Headquarters | Moody Nolan
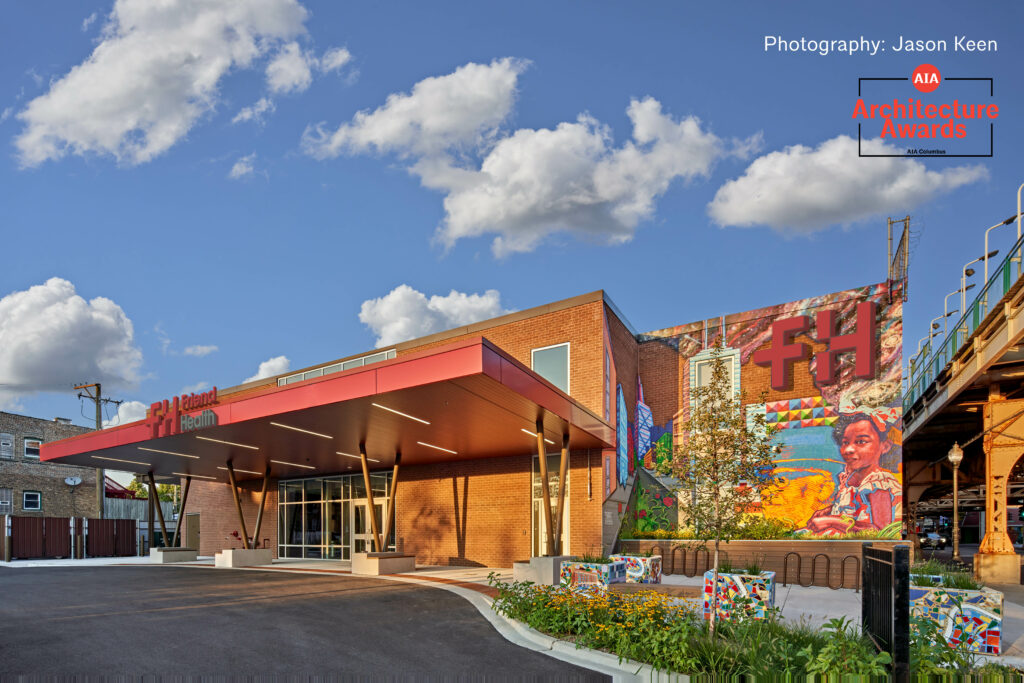
Project Information
Originally a vacant beauty store, the Woodlawn Friend Health Center breathes new life into an underutilized space, providing comprehensive care to Chicago’s South Side Woodlawn neighborhood.
Virtually indistinguishable from new construction, Friend Health Center demonstrates the adaptive reuse potential of overlooked buildings and their ability to establish health equity in medically underserved areas. Standing as a vibrant model for accessible, community-based healthcare, the one-stop center houses a wide range of integrated health and wellness services that are often dispersed among independent facilities.
Maximizing existing building elements combined with readily available materials, Friend Health achieves more while using less. Metal panels transform the outdated brick façade while new interior partitions create designated space for healthcare services, community programming, and corporate offices. The existing footprint was expanded eastward, thereby establishing a street presence that embraces the public transit stops at Cottage Grove Station.
While the existing building provided a flexible footprint for interior partition walls – suitable for labs, imaging, and patient exam rooms – it lacked the vertical circulation, natural light, and MEP systems needed to support a new medical facility. Once an unfriendly building with a recessed entrance, the two-story, 8,000 SF addition welcomes daylighting into new outreach spaces, community classrooms, and a stairwell. Punched openings within the brick veneer walls introduce additional daylight into consultation rooms and office spaces along the center’s perimeter. All MEP infrastructure was carefully upgraded to meet the demands of modern-day healthcare delivery without sacrificing patient experience.
Recognizing that patients are often stressed when visiting medical providers, it was essential that first-time visitors could easily understand the facility and how to engage with its entry points. This led to a design that necessitates two front doors; the tower addition to the east engages the public transit stops, while the new porte-cochere to the west accepts patient drop-off and entry from the parking area.
A captivating mural adorns the building’s exterior, celebrating the community with a vibrant display of Woodlawn’s rich history and diversity. Inside, this sentiment is reinforced through wall graphics that elegantly portray the cultural roots that have shaped Woodlawn’s identity.
Jury Comments
“Great intervention. Connection to the street. Integration of art. Highly spirited. Hits its mark. The skillful adaptive reuse of unnoticeable urban fabric into a welcoming center for health was a wonderful surprise and success.”
Click here to view project photos.
Merit Award – Small Project
BRUIN.HUB | AN.ONYMOUS
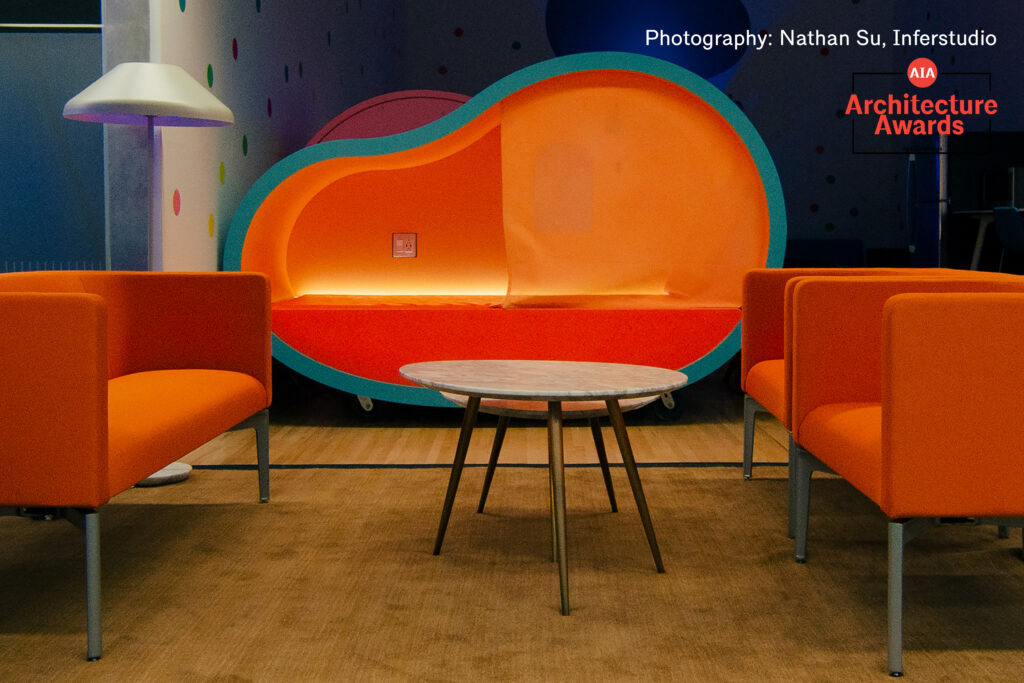
Project Information
The BEAN is a tiny mobile pod that offers student commuters a space to rest, study, sleep, store belongings, or simply wait out traffic. Conceived as a micro-environment, each BEAN is equipped with ambient lighting, an adjustable reading lamp, a power outlet for personal devices, a movable privacy screen, and a flexible upholstered interior that can be easily modified from “work” to “sleep” mode. The pods are housed in the BruinHub, a student community space accessible 24 hours a day, with additional gathering spaces and continuous access to basic amenities.
Jury Comments
“Can’t wait to own one of these! BRUIN.HUB exposed that small interventions could simultaneously provide independent respite and project wide identity with extraordinary efficiency.”
Click here to view project photos.
Merit Award – Large Project
Mitchell Hall | DesignGroup
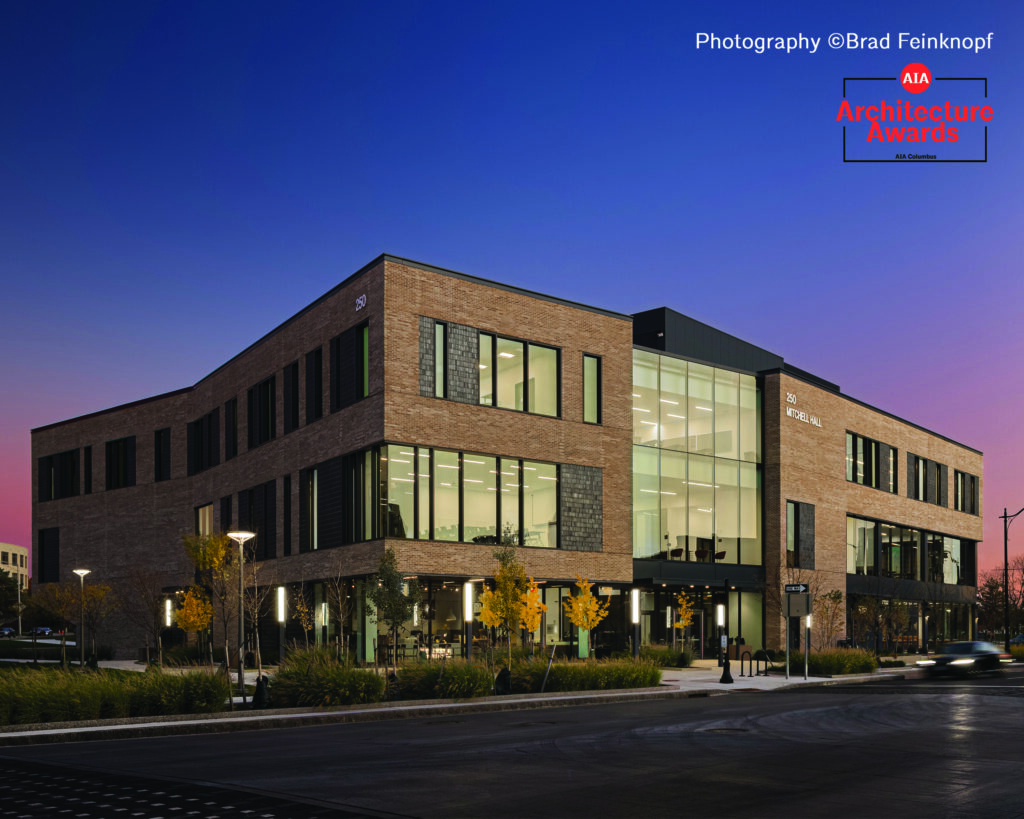
Project Information
Mitchell Hall, the new School of Hospitality Management and Culinary Arts, provides a state-of-the-art facility that matches the excellence of Columbus State’s nationally recognized culinary program. Designed as a real-world simulation environment, the goal is to foster innovation and produce culinary and hospitality professionals of the highest caliber. With its remarkable features and level of programmatic breadth, Mitchell Hall is the first of its kind in the United States.
Spanning three floors, the building revolves around a central focal point known as the “Culinary Hub,” which serves as a gathering place for students, faculty, and visitors alike. This dynamic space showcases high-intensity culinary activities, providing an immersive experience for all. Encouraging collaboration both inside and outside the classroom, Mitchell Hall features unique informal learning areas called “Collabridges” that connect to the Culinary Hub. These spaces facilitate interaction and highlight the hospitality aspect of the curriculum, enabling students to serve as ambassadors to visitors and students from other programs.
Strategically located on the campus, Mitchell Hall enhances the vibrant atmosphere by placing high-visibility programs along the building perimeter. The design integrates ample outdoor dining, gathering, and learning spaces that seamlessly connect with interior retail areas and educational facilities. Notably, a covered outdoor classroom facing the Mount Vernon Quad and East Campus provides a versatile outdoor space. It was designed to hold outdoor cooking equipment and casual seating, for the benefit of all Columbus State students.
The building offers an impressive array of amenities, which include seven state-of-the-art teaching kitchens and research labs, a 50-seat teaching restaurant managed by students, a 20-seat student-staffed bakery, a 100-seat culinary theater, a 400-seat conference space, classrooms, and various support areas. By doubling the enrollment capacity to accommodate over 1,500 students, the new facility fosters growth and opportunity in the field of culinary arts.
Moreover, Mitchell Hall is not only a hub for culinary education but also a community hub. The event and conferencing center accounts for 12,000 SF of the overall building footprint. From elegant dinners with a panoramic view of downtown Columbus to conferences and community gatherings, this modern venue caters to a diverse range of social engagements. Columbus State envisions the hospitality and culinary center as a catalyst for addressing issues related to nutrition, food insecurity, and community education. They also offer a variety of cooking classes for the general public in their teaching kitchens and culinary theater, taught by professional chefs.
Mitchell Hall’s design prioritizes natural light and connectivity. The Culinary Hub, a captivating three-story space with abundant skylights, serves as both the entry point and the heart of the building. Surrounding this central hub are dining areas, a bakery, and production kitchens that showcase their operations through large-scale windows. The strategic placement of windows on the upper floors allows for breathtaking views of either the surrounding landscape or the Columbus skyline. An indoor-outdoor classroom enhances the connection to the city streets and offers a welcoming social space for students. By establishing this close connection to Columbus, Mitchell Hall aims to foster pride in the city and inspire students to become active participants in the thriving culinary community upon graduation.
The realization of Mitchell Hall was made possible through a collaborative effort involving multiple stakeholders. This Public-Private Partnership brought together Columbus State Community College, the city of Columbus, the state of Ohio, the Columbus Downtown Commission, and private donors, including the American Electric Power Foundation, Cameron Mitchell Restaurants, Crane Group, and The Columbus Foundation. Their collective support has resulted in a transformative facility that will shape the future of culinary education and hospitality in the region.
Jury Comments
“Restrained campus intervention. Carefully planned. Great massing. Timeless campus presence. Of the campus interventions submitted to this year’s awards, Mitchell Hall was the most rigorous in planning, execution and detail.”
Click here to view project photos.
Merit Award – Interior Architecture
Atrium Carolinas Rehabilitation Hospital | NBBJ
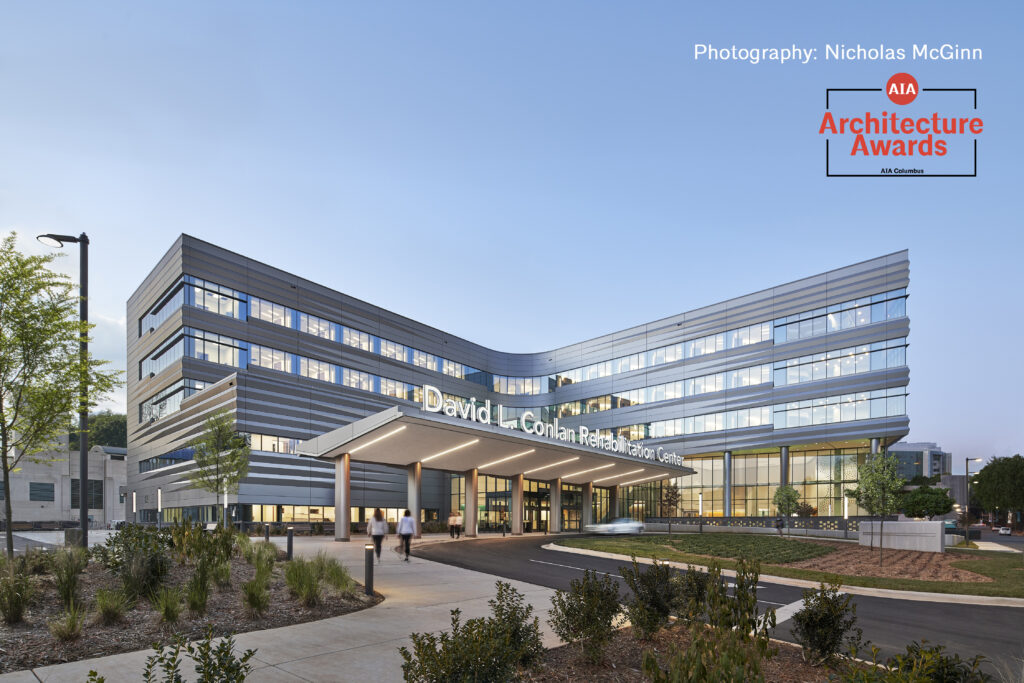
Project Information
Nestled along the Little Sugar Creek Greenway in Charlotte, Atrium Health’s rehab hospital was designed to rebuild human performance, physically and emotionally. The 72 private patient room hospital grew out of the need to modernize the outdated 1950s-era facility, enable staff to increase the impact of their nationally recognized care, enhance patient experience, and create an identity for the program.
Just as tendon connects muscle to bone, the design of Carolinas Rehabilitation Hospital unites people to purpose. Through the visibility of personal rehab stories and the prioritization of accessibility and maneuverability, the building sinuously connects people to empowering experiences within a range of therapy spaces, including a gym, pool, day spaces, Center for Independent Living, and an Adaptive Sports & Adventures Program.
Uplifting architectural motifs subtly convey an optimistic message of progressive movement representative of a patient’s journey towards their holistic rehabilitation. The dynamic exterior façade expression is pulled into the building and integrated with unique rehab specific details such as distance markers and forward-approach desks. Strategies of prefabrication and economic standardization are balanced with compassionate interventions like purposeful artwork featuring diverse, disabled, and local artists to celebrate the healing power of the arts.
Biophilic design principles were fundamental to the planning of Carolinas Rehabilitation. The thoughtfully sited building enables facility growth while highlighting access and views to nature with expansive windows. Intuitive wayfinding further connects to place through the deployment of color themes based on the three major Carolina biomes: mountains, piedmont, and the coastal plains. The hospital’s large therapy gym with its connections to an outdoor therapy garden and the Greenway beyond becomes not only the cornerstone of the building, but the cornerstone of the Atrium campus. By achieving Atrium Health’s mission of inspiring hope and healing for all, the David L. Conlan Center at Carolinas Rehabilitation is the building that moves you.
Jury Comments
“Atypical interiors for a healthcare environment: soft, gentle, and forward looking. The interiors were bespoke in a way that would make for positive experiences that would surely be conducive to healthy recoveries by effectively replacing antiseptic spaces with spaces filled with light and apparent optimism.”
Click here to view project photos.
Merit Award – Architectural Detail
Factory #6 Stair Detail | JBAD
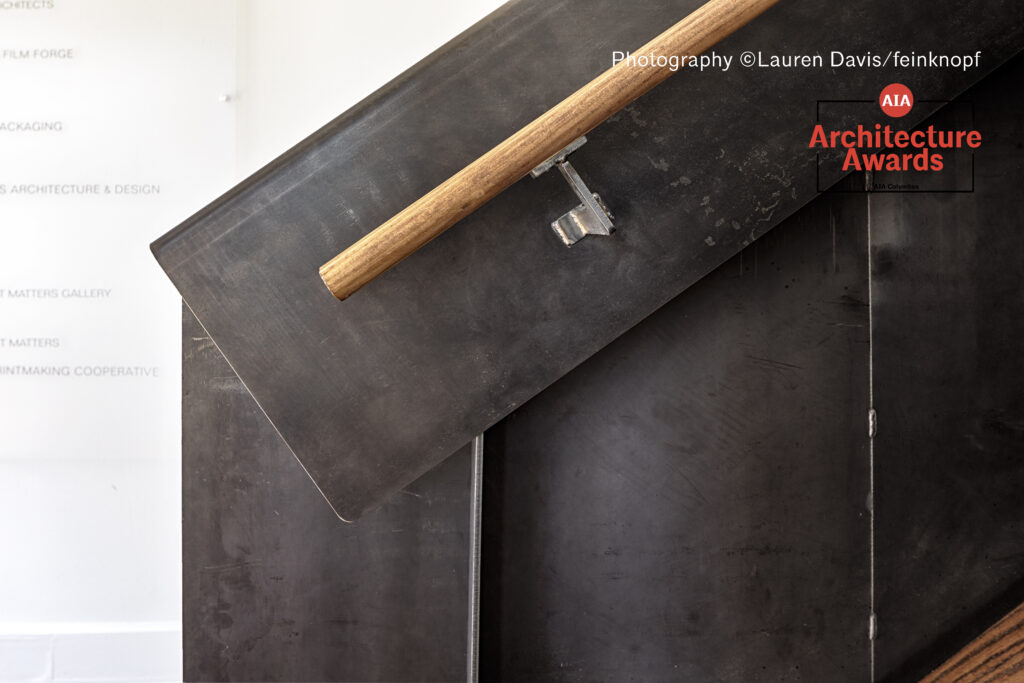
Project Information
Factory No 6 is a historic, late 20C. The structure originally built as a shoe factory and most recently renovated as a creative office building. The renovations consisted mostly of restorations to the building’s interiors in order to reveal its authentic structure, materials and details. Original wood floors were uncovered and lightly refinished, ceilings were exposed and years and layers of drywall, vinyl tile and wood paneling removed. Some of the Industrial Revolution Era iron line shaft and leather belt machinery remains.
Just as the original structure was modified over many decades (a rear “L” shaped addition, a 4th floor extension) the current owner/architect has made certain modifications to the building where necessary and in ways true to its raw, industrial aesthetic. An example is this simple hot rolled steel stair railing detail fabricated to integrate into the existing single-run central stair. The unfinished steel plate was cut, bent, and welded into 3 components and then bolted to the existing stair structure. It supports an extension of the original pinewood handrail as it terminates at the ground floor. A steel plate brace is connected and bolted to the existing stair riser to stabilize the 550 Lb plate.
Jury Comments
“Carefully thought through and orchestrated. Creates unique ergonomic experience. I appreciated that the smallest of opportunities was celebrated especially one that expressed tactility and materiality that each user was compelled to experience.”
Click here to view project photos.


