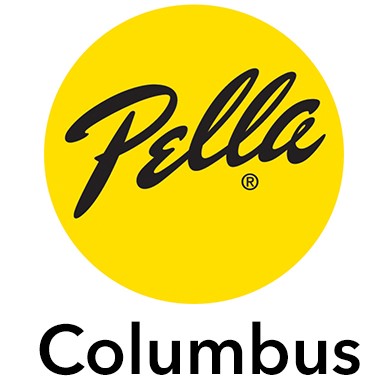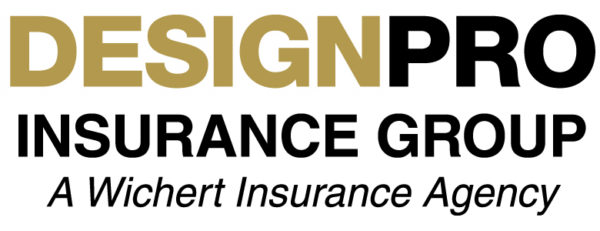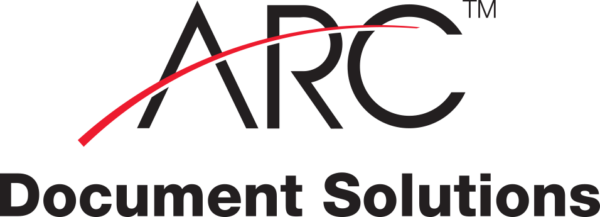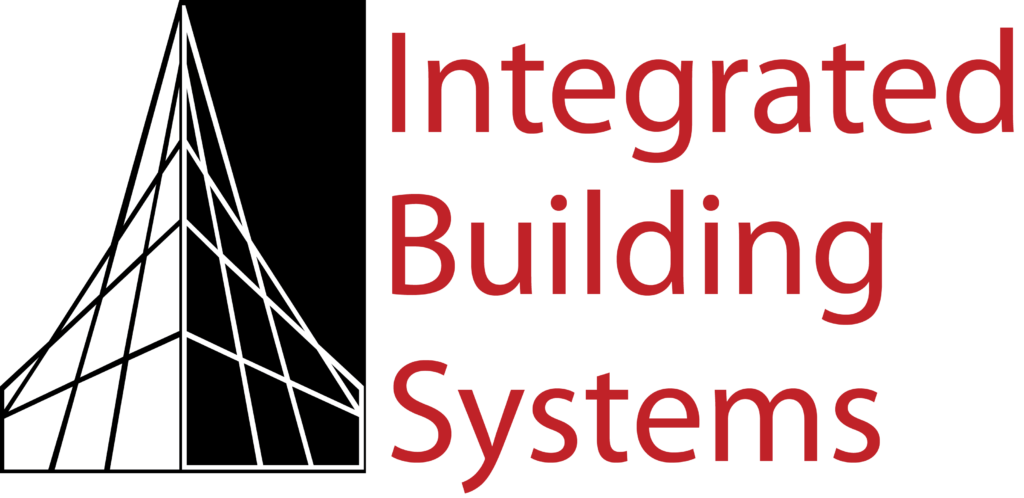Congratulations to the 2019 Architecture Award Winners!
AIA Columbus received 71 submissions total. We had five categories: Large Project, Small Project, Interior Architecture, Unbuilt, and Innovation in Technology. A big thank you to our sponsors ARC, EDGE, feinknopf photography, Gutknecht Construction, Integrated Building Systems, Intertek PSI, Korda, and Paul J. Ford.

View photos from the evening here.
Honor Award (Large Project)
Columbus Metropolitan Library – MLK Branch | Moody Nolan
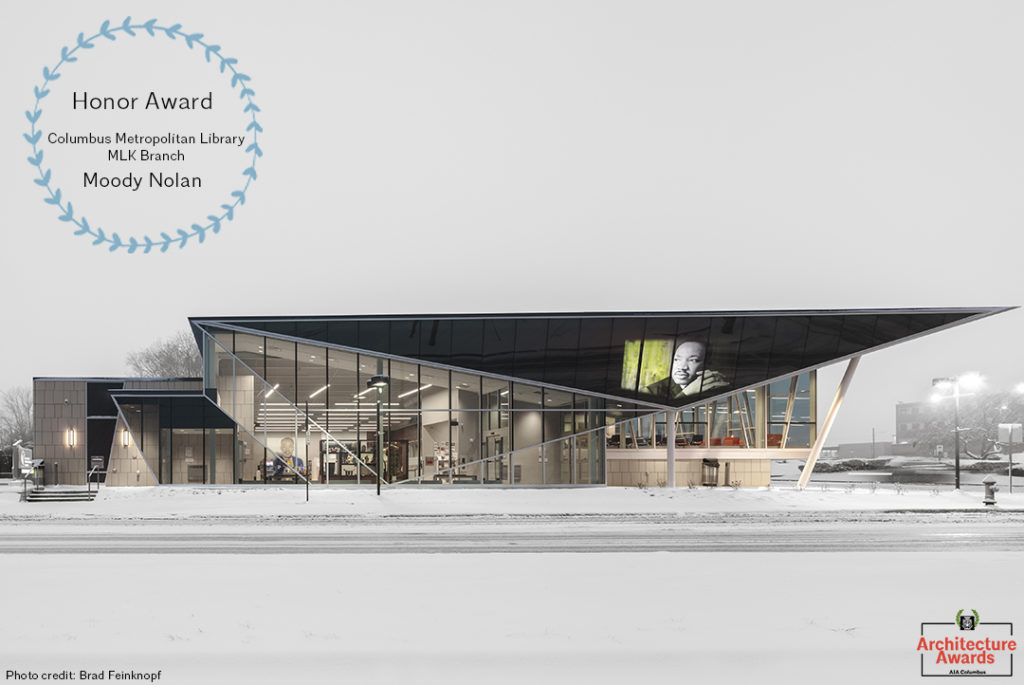
Project Information:
Martin Luther King Jr. Its history is unique within the historic Near East Side of Columbus. Originally dedicated by Martin Luther King Sr. in 1968 just after the passing of his son, in 2017, Martin Luther King III dedicated the new building two generations later at the same site as his grandfather to his father. The result is a library that connects community to vital resources, reflects the past and future values of that community, and utilizes innovative design concepts to allow those ideas to change over time.
Design inspiration comes directly from the writing of Dr. Martin Luther King Jr; “we must utilize the community action groups and training centers now proliferating in some slum areas to create not merely an electorate, but a conscious, alert and informed people who know their direction and whose collective wisdom and vitality commands respect.” At every social justice event that Dr. Martin Luther King Jr. participated in, the group would kneel to pray, then rise and link arms connecting to each other for their purpose. The design form for the library is a direct response to this idea. The major public library components pull you in from the entry and porch element at the northeast corner. These elements are connected on the south and west by adult, staff and public meeting spaces. They are connected on the north by the children and teen areas put out on display at the street.
Judge’s Comments:
“The dynamic expression and the utilization of the projection to identify the library through relevant but changing images speaks to the promotion of access to information that is so appropriate to a library. There is a lot accomplished in this box and the interiors are creative and consistent with the vision. We really admire this project.”
Honor Award (Large Project)
OUT of TOWN | Blostein/Overly Architects
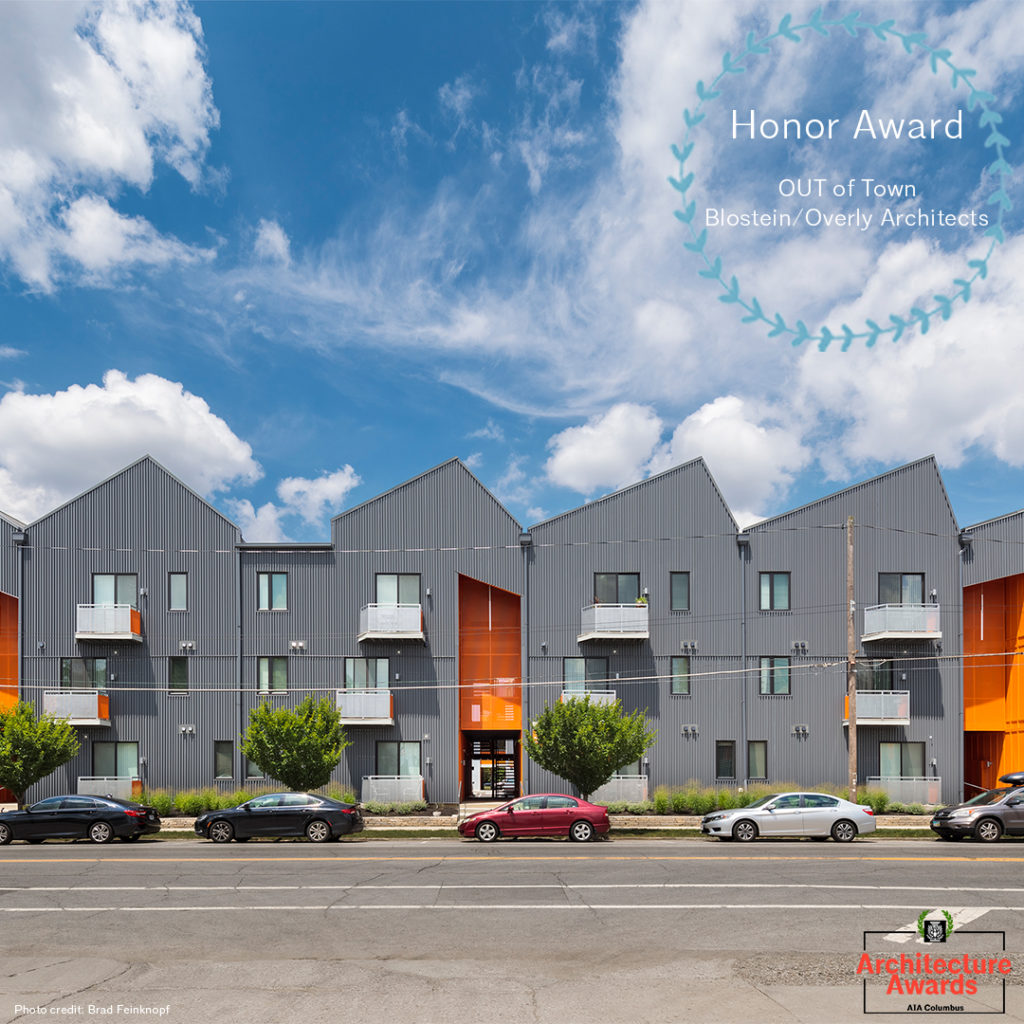
Project Information:
Constructed on 0.8 acres on Town Street and just 700 yards “out of town” from the downtown riverfront, the completed project is a 45 unit apartment building. It lives within a gritty and emerging arts district, yet is adjacent to a long established single family neighborhood. The project sought to be an extension and inhabitant of both conditions.
The economy of the ubiquitous low rise “three story walk-up,” with its point circulation planning and lack of elevators was the chosen planning type. We opted to work against the inherent patterns that easily identify the type: mirroring and flipping of units (and, importantly, fenestration) about point circulation, producing repeating mini buildings separated by open air stairs. In doing so we could create a more cohesive street edge that references, via a slowly transforming gable to sawtooth roof, both the single family neighborhood to the west and small historic warehouses (now artist studios) to the east.
In working against this potentially monotonous type, we were able to find individuality. The roof,constructed of scissor trusses, slowly transforms and produces unique and surprising fifteen foot high volumes for third floor units, a popular trade-off for OUT of TOWN renters willing to “walk-up” to the top. This happens in addition to fenestration of oversized bypass doors leading to balconies and casement windows that move like a school of fish across the facade, which further creates diverse spatial conditions in a project that otherwise has only two floor plan types.
Judge’s Comments:
“This is an interesting variation on the townhouse typology that puts forth a new language that is still contextual. The drawings and diagrams were extremely compelling. We enjoyed the playfulness of the design and the tangible expression that diversity and forward-thinking interpretation are valuable in architecture.”
Merit Award (Large Project)
26 E Park Drive Office Building | BDT Architects & Designers
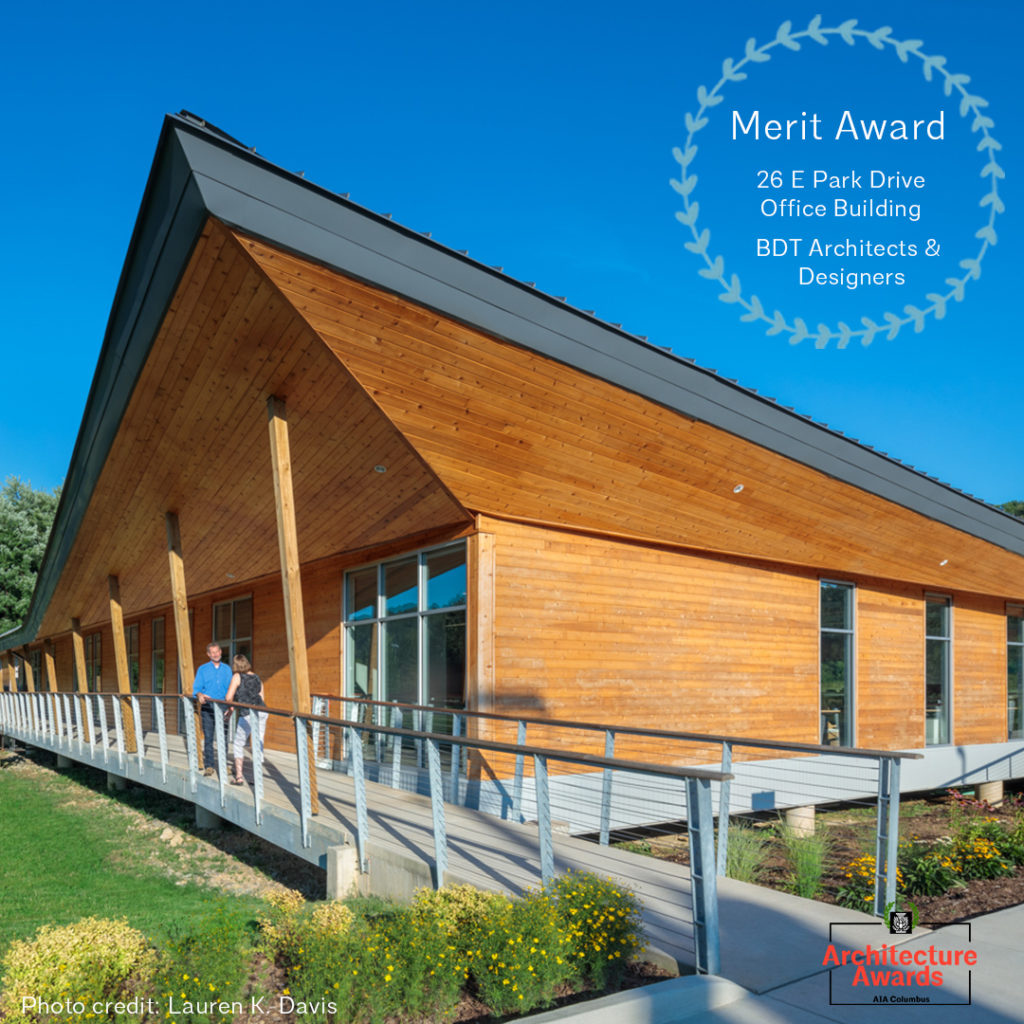
Project Information:
As climate change impacts the built environment in more and varied ways, architects must be ready to meet the challenges. Their tasks include: identifying and understanding the current state of a given building site; being aware of potential, short-term impacts during weather-related events; and planning ahead for resulting, long-term physical changes to sites. In the case of 26 E. Park Drive, the design vision embraced a building site that lies within a flood plain.
BDT’s architects researched the site’s designation, which falls within the City of Athens Flood Plain of the Hocking River. This particular area—which is adjacent to the Adena-Hock-Hocking Bikeway, and within walking distance to the shopping district—not only sits within a “floodplain,” but also is currently part of a litigation regarding FEMA’s more stringent “floodway” definition. Therefore, all site modifications had to comply with any restrictions related to floodways, even if the property eventually will be re-designated.
Judge’s Comments:
“The interesting environmental challenge inspired a unique language and shaping of experience not expected in a medical office building project. We appreciate that the interiors are shaped by the spatial volumes, not by finishes.”
Merit Award (Large Project)
Rainbow Center for Women and Children | Moody Nolan
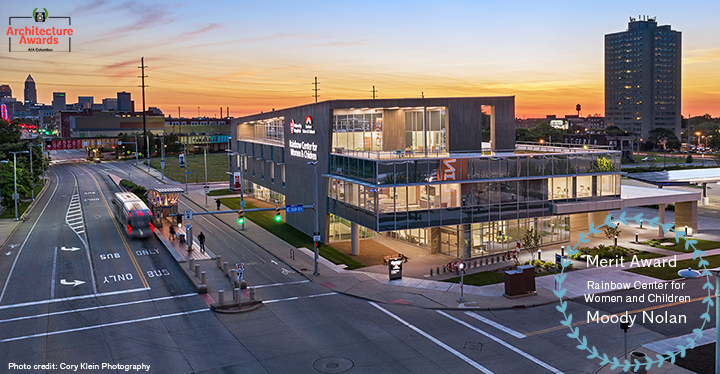
Project Information:
With a mission to provide close-to-home, high-quality health care, the new Rainbow Center for Women and Children provides pediatric primary care, women’s health, OB/GYN services, pregnancy and parenting classes, and additional community resources for over 40,000 patients per year. The layout was based on an innovative team-based care delivery model. In addition to UH medical services, the UH Rainbow Clinic houses a Women, Infants and Children clinic, dental office, and medical legal aid office, holistically supporting the needs of the surrounding community within a single building envelope.
Located along Euclid Avenue, a storied street in Cleveland’s history, the site for the clinic was selected to ensure efficient access for its most vulnerable patients. The design embraces the history of Cleveland’s first streets and infrastructure, implemented on a rotated grid facing the lakefront. Euclid Avenue is a major street within this grid. East of 55th street, the urban fabric shifts along a direct East-West axis. The angled recess of the building envelope, as well as the interior floor plan, are designed to elegantly reflect the transition in the street layout, while welcoming clients as they travel Euclid Avenue. The center is immediately adjacent to public transit, sitting as a gateway/anchor building to the emerging Midtown mixed-use district.
Judge’s Comments:
“Building massing, relationship of the opaque wrap to transparency is suggestive of an embrace. The crafting of this wrap to create protected exterior space is well considered.”
Merit Award (Large Project)
Columbus Metropolitan Library – Dublin Branch | NBBJ
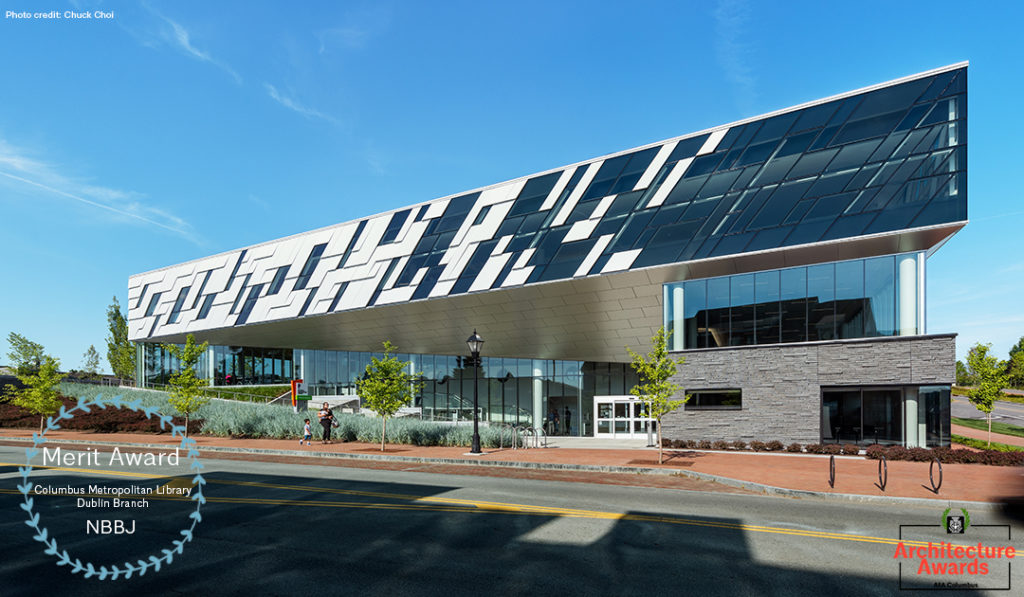
Project Information:
Dublin Library is driven by bringing an urban gravity and mentality to an established suburban context. The library aims to be part of a more connected and walk-able community through thoughtful landscape design and active public spaces.
The new Dublin Branch is the largest branch in the library system. Initially conceived as a duel program with both library and City of Dublin components, it has since shifted to be primarily a library. Pro-grammatically, the site size and topography have required a reduced footprint and cemented a design strategy that lifts a less-active stack volume above a split-level ground condition. Its dynamic upper volume cascades above a heavy plinth that negotiates grade and facilitates movement down and through the library space. At grade the library puts very little obstructions between itself and a plaza adjacent to the south.
Conceived of as flexible space for the people of Dublin and the public at large, the new library will extend learning opportunities and interaction through space-making and become a hub in a suburb on the cusp of transformation.
Judge’s Comments:
“Integration of the topography, the site and landscape design and the building experience is engaging and well developed, inviting the visitor in. We liked the expression of the materials. Interiors, although less provocative, are pleasant and daylit with compelling views to the landscape.”
Merit Award (Large Project)
Columbus Spanish Immersion Academy | DesignGroup
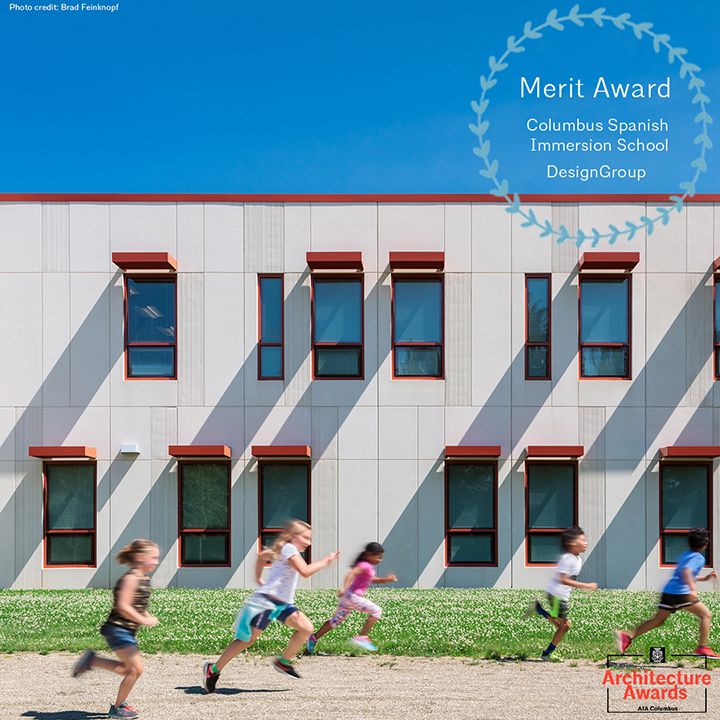
Project Information:
The mission of the Columbus Spanish Immersion Academy (CSIA) is to promote, through a global approach, the acquisition of the Spanish language and an awareness and knowledge of the various cultures that are encompassed by the Spanish-speaking world. The goal of this program is to provide the highest quality education for all students through the cooperation of staff, parents, and community representatives in a caring, productive environment, which is conducive to meeting the total needs of each child. This project includes the abatement and demolition of an existing 48,000sf school building on the project site and the construction of a new 66,600sf school building for grades Pre-K through sixth grade.
Judge’s Comments:
“The modesty of materials to create an interesting building that judiciously utilizes limited resources is admirable. There is significant variation in the patterning and texture using tilt up concrete and the interiors are open and inviting, shaped with the same judicious resourcefulness.”
Merit Award (Interior Architecture)
Columbus Humane | mode architects
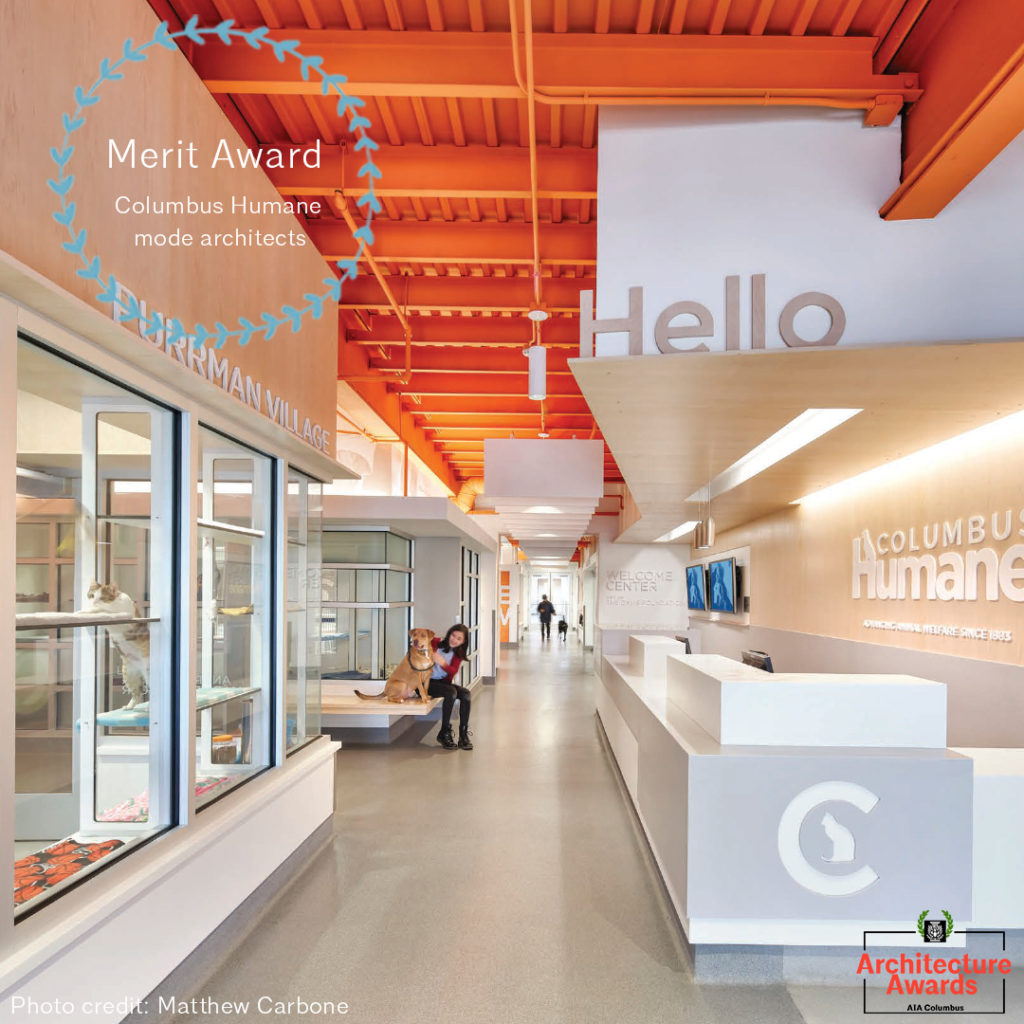
Project Information:
Columbus Humane owns and occupies a building designed for them in 1991. The space went untouched for over 25 years and desperately needed a face lift and a spatial transformation. As part of a larger re-branding exercise (Columbus Humane was formerly the Capital Area Humane Society) the design team was asked to reinvent the facility, its public spaces and placed a specific emphasis on the pet adoption areas and the the welfare of the animals.
The design concept for the renovation was to turn the facility ‘inside out’. By decentralizing the pets and dispersing them throughout the facility into ‘pods’ the organization of the building became a journey type experience. A visitors path is animated and highlighted by interactions with many different pets – but now the you see your first animal as soon as you open the door. The visitor experience drove the organization from – welcome desk, to pet viewing, to pet bonding, to adoption… the new layout accommodates this flow naturally. Using maximum transparency and open circulation all parts of the shelter are now visible and open. The pods were organized to create courtyard spaces where adoptions and bonding could take place.
Pet areas were also transformed – cats in their new ‘condos’ are given over 43 cubic feet of space. This is triple the area they had before the renovation. Utilizing vertical space we were able to provide cats with the ability to jump, move, perch, and watch… all activities they could not do in the old cages.
Judge’s Comments:
“This project makes a huge impact with a very limited budget. The clever and focused plan changes supported by the spatial and finish changes along the main circulation path transform a dreadful and dreary space into one that really enhances the organization’s mission to find animals homes.”
Merit Award (Interior Architecture)
The Columbus Idea Foundry | Triad Architects
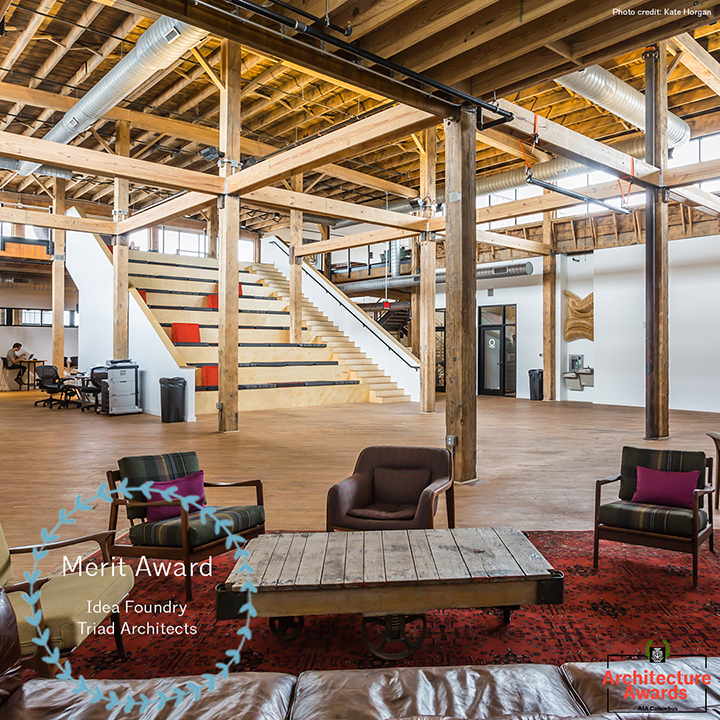
Project Information:
Columbus Idea Foundry is the culmination of the “Do it Yourself” movement and the wealth of information now available for free online. It truly is a community of makers, designed to help people explore new ideas and unleash their passion to make things. The heart of the Columbus Idea Foundry (CIF) is the perfect harmony of low tech (handsaws and glue clamps) and high tech (3D printers and electronics labs). It was designed to empower people and their ideas through project-based learning and opportunities.
CIF Founder, Alex Bandar, initially doubted success was possible with the tight budget — but where other architects may have seen a hassle, TRIAD saw an opportunity and met expectations under budget. In fact, upon completion, the space attracted further investment from additional partners.
Phase I – the first floor of the 60,000 square foot former shoe factory is now filled with artists, blacksmiths, woodworkers, industrial designers, furniture makers, robotics experts and more.
Phase II of the CIF project opened in March 2017. This phase expanded the second floor into a space for co-working, education, and events.
The Idea Foundry’s community includes professional crafts persons, artists, hobbyist, students, startup companies, established companies, and small disruption groups from large corporations.
The community is at the center of the Idea Foundry – the design is intended to invite the community to take ownership over the space, and then to provide endless opportunities for adaptation and customization as the community grows and evolves.
Judge’s Comments:
“A great example of knowing where to stop. Another project with a tight budget that celebrates the attributes and qualities of the existing space, employing a few well-placed moves to characterize the space.”
Merit Award (Interior Architecture)
The Point, Phase 2 | WSA Studio
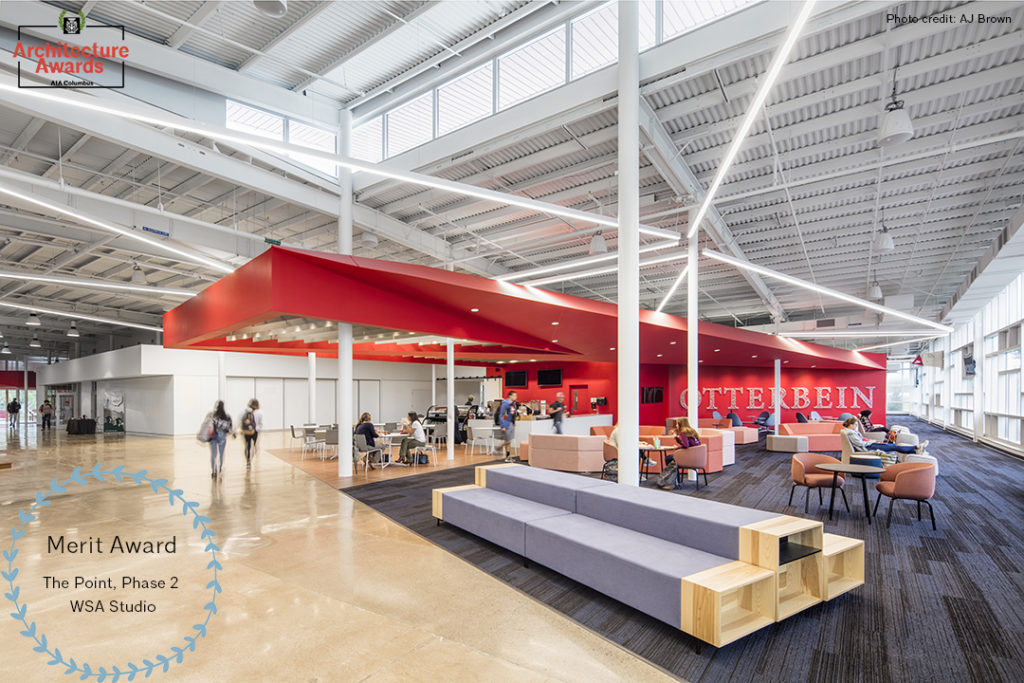
Project Information:
The Point at Otterbein University is a STEAM educational center on the edge of campus. The project adapts an existing warehouse to create innovative educational space and makerspace targeted towards the University’s burgeoning engineering, nursing, sports administration and business programs. In 2014, Otterbein began transforming its academic offerings beyond its traditional focus on the Liberal Arts. With the launch of the first Department of Engineering, the University discovered a need for a new space where STEM programs and the arts could integrate.
Otterbein’s mission is to prepare graduates for professional careers with integrative studies and collaborative learning. Several of the labs and offices are occupied by local and national businesses, offering students the opportunity to gain professional work experience through internships. The project also incorporates amenity spaces that allow patrons to spend a full day on the premise with a bistro café, a recreation lounge, and a multi-purpose patio. It provides a competitive edge over regional Universities and attracts top caliber students and faculty.
Judge’s Comments:
“Effective insertion of forms and elements to create dynamic, flexible space that feels memorable and identifiable. A lot accomplished with little.”
Merit Award (Innovation in Technology)
BadSeed House | LIONArchitecture
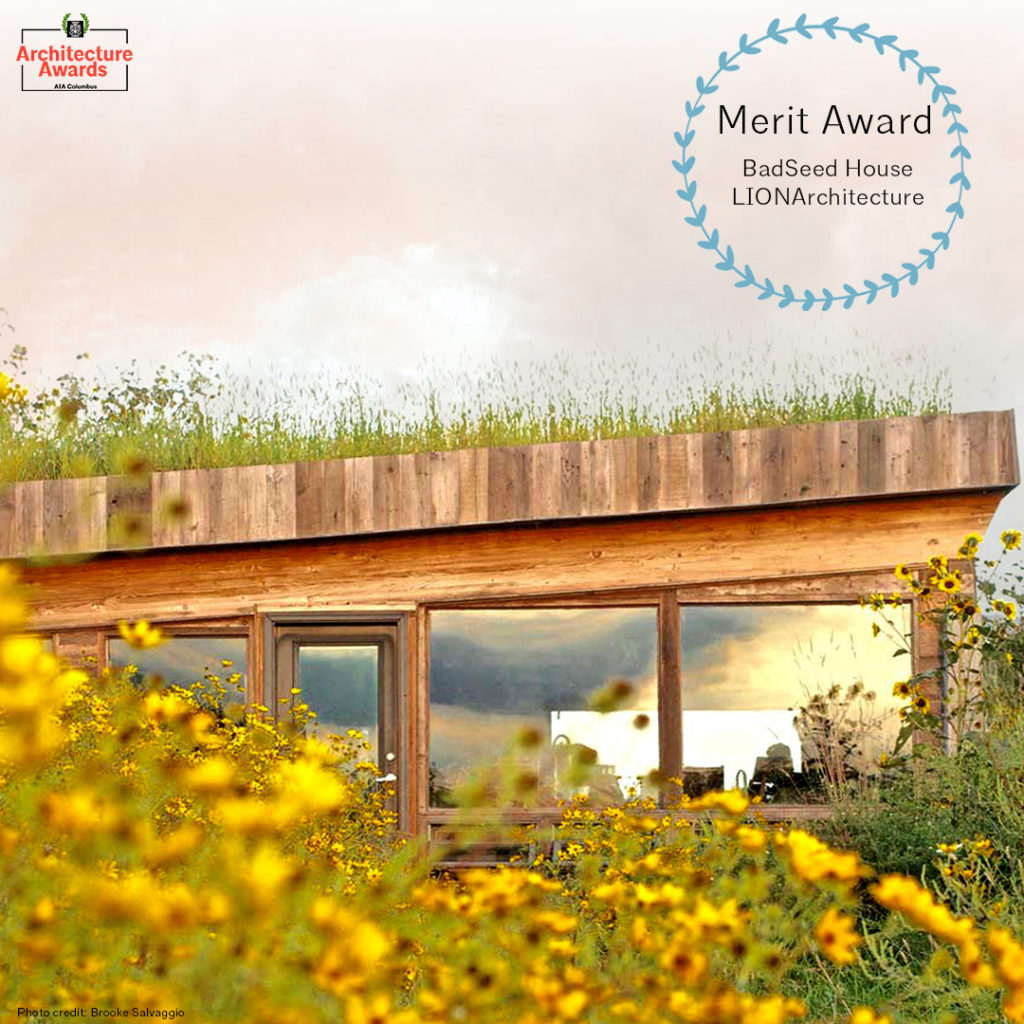
Project Information:
The BadSeed House @ Urbavore Farm is an 800 s.f. house for a family of three, submerged into the earth, on a 13.5 acre site. Embedded within the earth, the house utilizes passive design strategies – making it entirely self-sufficient. The first of its kind in Kansas City, the house is selfsufficient in power, water, and waste, and is entirely off-grid. The project is 99.9% toxin-free, and includes a greenhouse and barn.
Spaces within the BadSeed House are programmed like a clock – with spaces for morning, evening, and night. At the center of the house is the farmer’s hearth: the kitchen. Branching off from the kitchen are walls that align with sunrise and sunset on critical dates throughout the year. Thus, during harvest season in the morning, when the farmer leaves to tend the farm, the space is directly lit, whereas in the evening the family experiences sunsets while sharing the fruits of their labor.
As farmers, the client’s livelihood is absolutely dependent on the land. As such, the BadSeed House is a rectangular box within the earth. Two opposing concrete walls face north and south, while two glass ends are to the east and west. The roof releases its ties from the ground and breaches the earth’s surface, letting light into, and views out of, the main living spaces.
Judge’s Comments:
“Ambition of this house is admirable and the commitment to optimizing on ecological and environmental conditions to support the goals is impressive. The aspiration of project as represented in the compelling and elegant renderings was not able to be fully realized in the built construction which is why we didn’t award it in the small project category. But that it is built, the cleverness of the plan and the juxtaposition of materials supports its design value.”
Thank you to our 2019 Architecture Awards Sponsors!
 | |
 |  |
 |  |
 |  |

