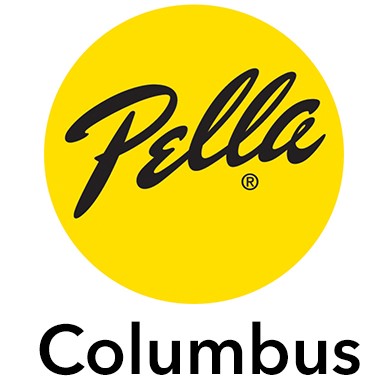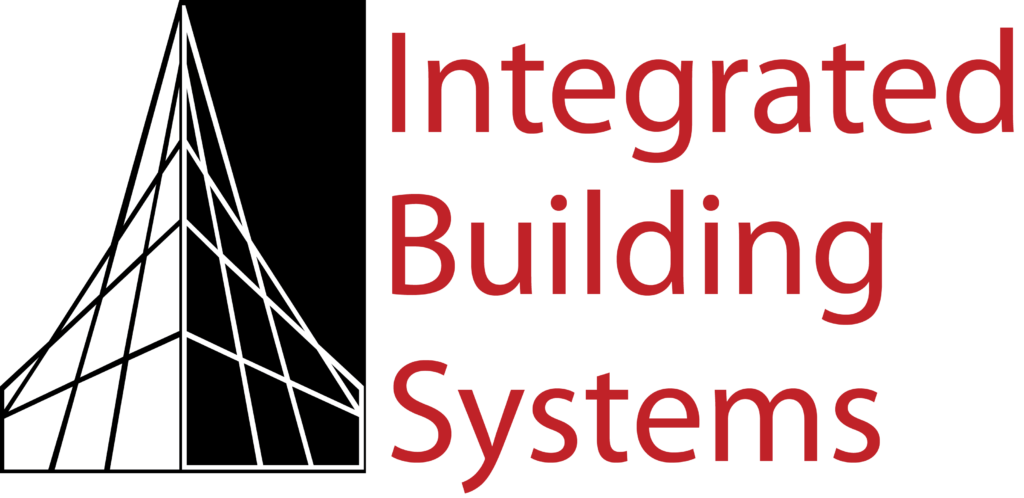AIA Columbus received 54 submissions total. We had six categories: Large Project, Small Project, Interior Architecture, Unbuilt, Architectural Detail, and Innovation in Technology. A big thank you to our sponsors ARC, Design Pro, EDGE, feinknopf photography, Integrated Building Systems, Korda, Paul J. Ford, Pella, and Terracon.
Click here to view the 2021 Architecture Awards booklet. We have printed copies of the booklet at the AIA Columbus Office. If you would like to pick up a copy, contact [email protected].
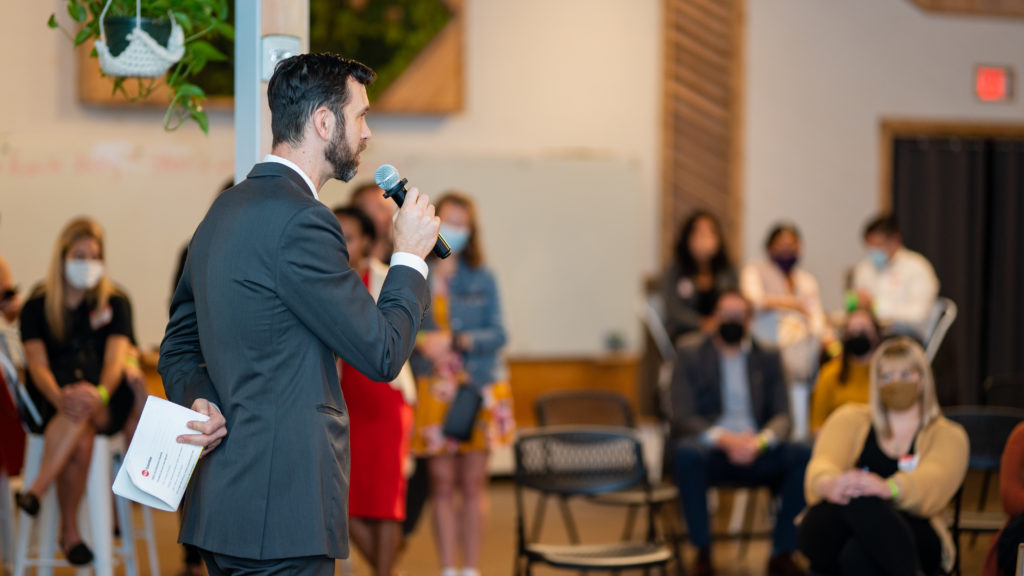
Click here to view photos from the awards ceremony.
Honor Award (Large Project)
Ohio State Bank | JBAD
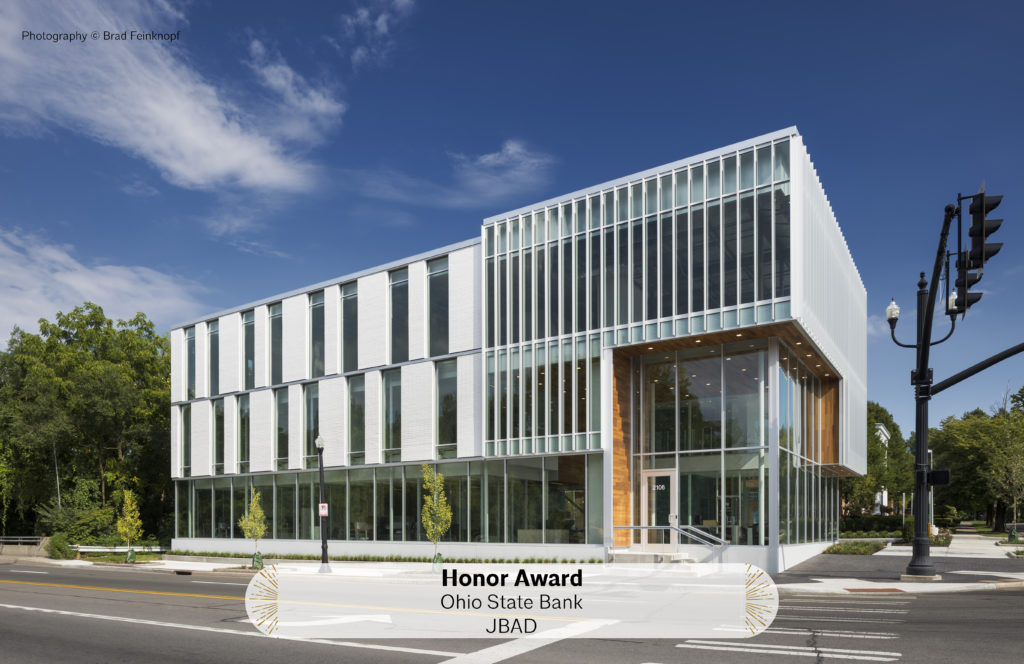
Project Information
Situated on a property vacant for decades, The Ohio State Bank is an iconic urban infill building that fills a long-awaited role as the western gateway to the historic city of Bexley, a suburb of Columbus, and the terminus of the city’s small-scale commercial corridor. The project also serves as the inaugural headquarters for the new retail bank as well as additional commercial office
tenants.
Jury Comments
“The Ohio State Bank truly deserves this honor. It presents a very near resolute design at all three major metrics important to architecture: the scale of the site/context, the building and the details. The architect showed restraint, diligence, and rigor in addressing the design and façade detailing for a project that has four public facades. This is an accomplished project demonstrating skill in aligning interior and exterior design concept on a commercial office project; not just a box with interior fit-out having no relationship to the exterior. The exterior fenestration and detailing represent significant attention to detail that meets and exceeds our expectations in the profession.”
Click here to view project photos.
Merit Award (Small Project)
The Legacy Project | Moody Nolan
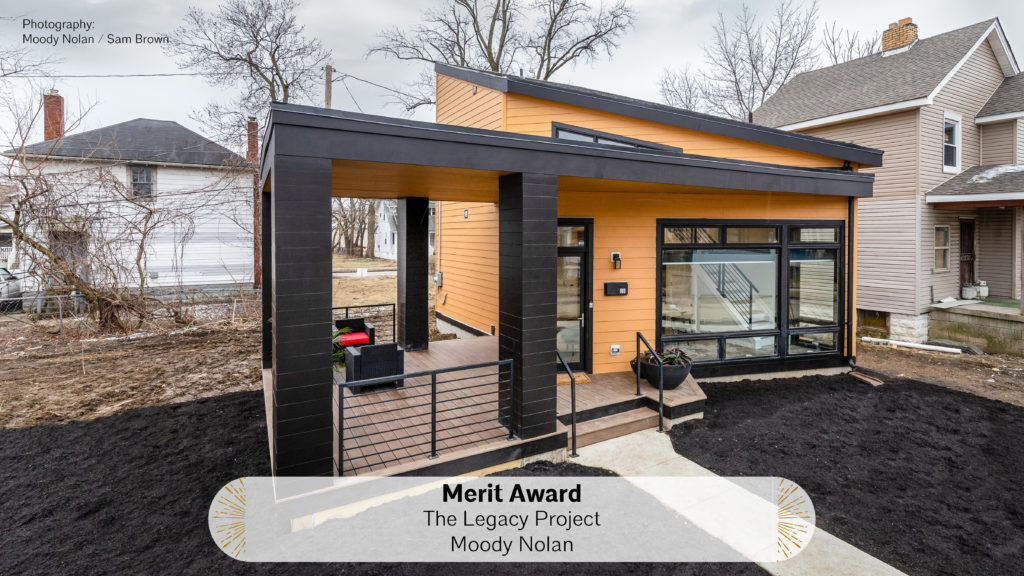
Project Information
The Legacy Project is an initiative to improve affordable housing by using donation dollars, contributed materials, and volunteered time. The Legacy Project provides mortgage-free homes to families who are unable to afford a purchase. The typical layout of the Legacy Home is 750 square feet with three bedrooms, a kitchen, two bathrooms, and a family room.
Jury Comments
“A lot of design thinking went into this project. A small house that lives larger than it is, the space provides a dignified living environment for its occupant and feels like a custom house on the inside. The Legacy Project acknowledges the design profession’s role in repairing past economic and social systems of injustice. It is impressive to create a 750 square-foot space that can accommodate a family. The mission behind this project and result is commendable and the jury hopes to see it replicated.”
Click here to view project photos.
Merit Award (Unbuilt Architecture)
aParkment | JBAD
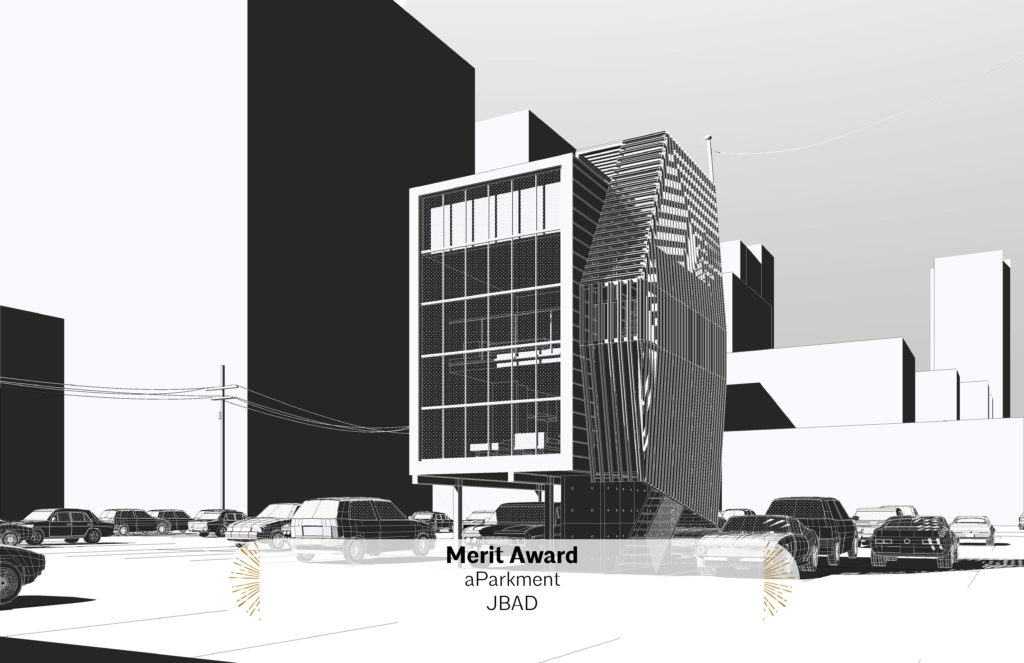
Project Information
aParkment is a conceptual proposal that, in preparation for a post-pandemic world, contemplates new paradigms of mobility and housing and reconsiders the utility and ownership of urban space. As we (eventually) re-enter and reclaim a world more or less normal than our current beleaguered state, we have unique and transformative opportunities to rethink, re-evaluate and reinvent ourselves, our habits and our environment. Opportunities to question norms way can lead the way to very different outcomes; opportunities to create more, and more varied, housing models can help increase attainability and reduce costs. All of this with the promise of more relevancy, more utility and more justice.
The aParkment assumes everyone in post-pandemic America still drives and parks and works, and drives and parks and works. But it also questions the normal accommodations for this practice and challenges the wisdom of the ubiquitous parking lot as we know it. In this scenario the single-use surface parking lot with limited public benefit is targeted for stand-alone residential interventions: prefabricated, serially produced machines for living colonize the realm of the car.
Jury Comments
“This project helps rethink the design of living spaces with regard to our ubiquitous parking lots and need for affordable housing. This proposal is attractive as it stays within the existing parking space module and uses infrastructure readily available nearby. The attractive design, simple and replicable, can be quite easily realized with a little more development. The concept is delightful and quite relevant given the prevalence of surface lots in our cities and the need to provide a scalable housing program to address today’s affordable housing crisis.”
Click here to view project photos.
Merit Award (Interior Architecture)
Malcolm X College and School of Health Sciences | Moody Nolan
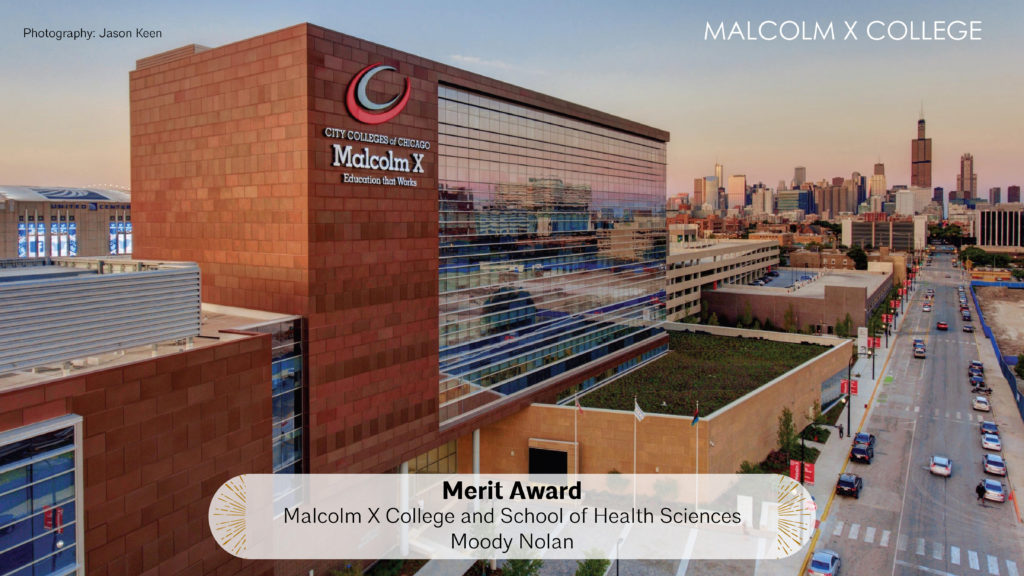
Design Architect: Cannon Design
Project Information
The new Malcolm X College and School of Health Sciences provides a 545,000 sq. ft. state-of-the-art building focuses on learning spaces that provide hands-on training for tomorrow’s healthcare professionals. The new college campus encompasses four city blocks located on Chicago’s under-served west side community and adjacent to the Illinois Medical District. With a growing student population of 16,000, the existing campus facility became unserviceable, and a decision was made by City College of Chicago to centralize healthcare programs from multiple campuses into one. This required a new facility.
The building’s design leverages transparency and a range of touch-down spaces promoting idea sharing, collaboration, group study, and model academic behavior. Timelines of the school’s history and Malcolm X’s life unfolds through a dynamic interior graphic, site greenery embellishes the streetscape and a new urban entrance square welcomes students and the community.
Jury Comments
“This entry contains well-designed classrooms and labs with lots of unique spaces for socializing and quiet contemplation. The jury appreciated this project’s use of graphics and interior architecture to highlight history and placemaking in the main lobby. The integration of placemaking, as well as environmental sustainability into a visitor’s movement throughout the space and throughout the building’s systems, both contributed to the beauty and performance of this project.”
Click here to view project photos.
Merit Award (Interior Architecture)
Nationwide Children’s Hospital Big Lots Behavioral Health Pavilion | NBBJ
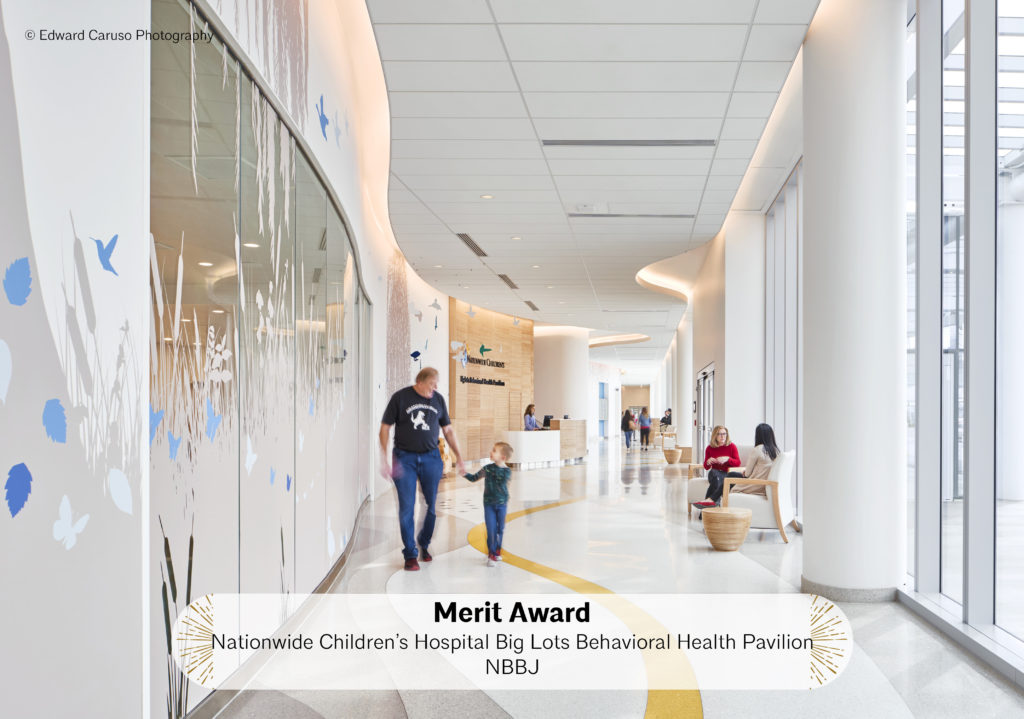
Associate Architect: Architecture+
Project Information
The Nationwide Children’s Big Lots Behavioral Health Pavilion redefines what a mental healthcare facility can be for pediatric patients, families, visitors, and staff. The 48-bed facility creates a supportive environment for mental wellness — and is the largest center in the United States dedicated to pediatric behavioral health.
Intending to eliminate the stigma associated with behavioral health disorders, this new facility makes it easier for patients and their families to access quality behavioral health treatment and services. The building has been designed to support the entire pediatric behavioral health continuum of care and includes spaces for outpatient treatment and clinical researchers. It is a bright, airy space filled with natural light providing a humanized and dignifying healing environment.
Jury Comments
“What makes this project stand out is the rethinking of the furniture and millwork in the patient areas that have created a sense of comfort, safety, and normalcy to help make patients feel more at home. The project’s principles of equity, access and dignity regarding behavioral health not only informed the process but also the final outcomes of the design. From Indoor Environmental Quality (IEQ), location, access to outdoors despite urban setting to spiritual respite locations, this project addresses equity and justice as the heart of design. It is apparent that in every move, the architects focused on the wellness of the patients. ”
Click here to view project photos.
Merit Award (Large Project)
Wintrust Arena at McCormick Place | Moody Nolan

Design Architect: Pelli Clarke Pelli Architects
Project Information
The Wintrust Arena (10,000+ seats) is located on the Near South Side of Chicago. It is the home of DePaul University’s men’s and women’s basketball teams and serves as a multi-purpose event space that hosts concerts and convention-related events for McCormick Place, the country’s largest convention center. The arena is part of a redevelopment plan to transform the surrounding neighborhood into a vibrant mixed-use entertainment district with new dining, hotels, and streetscapes.
Jury Comments
“Breaking down the mass along the perimeter of the arena helped make the project less imposing and the glass spaces allow for glimpses into the activities inside, a departure from the standard mode. Transparency at the facades into the arena and clearstories at the roof transformed and elevated a typically heavy mass project into something light and refreshing, a great new asset for the community. The roof design of a building is often an afterthought or merely a result of its function. In this project, the roof is celebrated and becomes both an icon for the project and a delight in the interior. The street level feels welcoming and transparent, which is often difficult to accomplish in this type of building.”
Click here to view project photos.
Merit Award (Large Project)
@150 North Third Street | JBAD
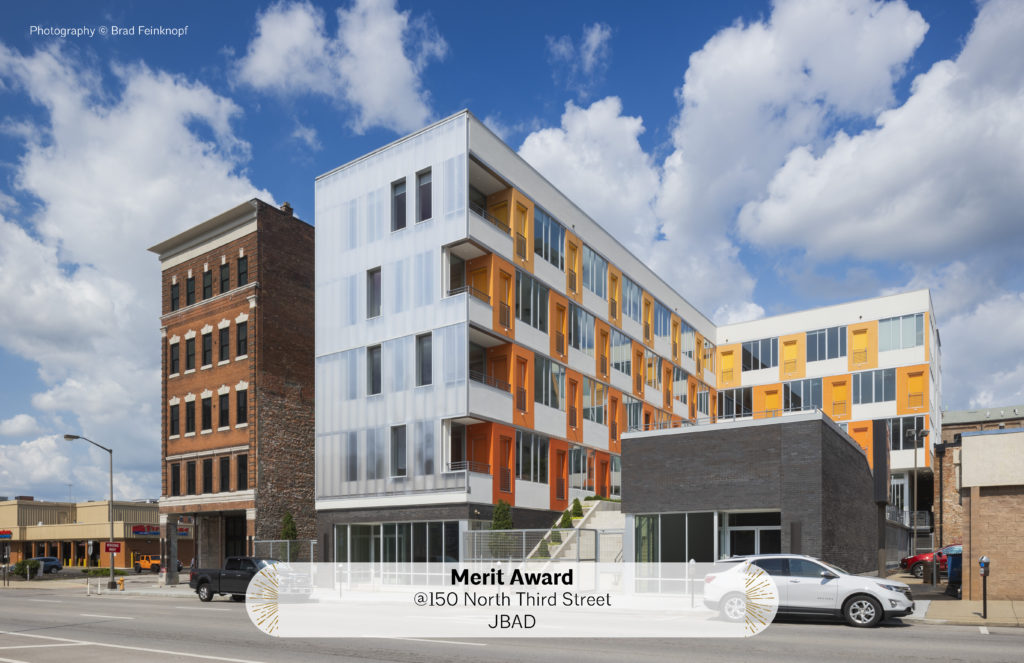
Project Information
As a prime example of a growing trend of urban infill and adaptive reuse projects in Columbus, @150 North Third Street saves a 120-year-old warehouse structure and repurposes the building and surrounding parking lots as a mixed-use residential project. The historic, 5 story masonry and heavy timber structure was converted to apartments and expanded with a 5 story addition, configured in a “L”-shape, for a total of 79 apartments and 100,000 square feet. The addition and an amenity deck are raised above a concrete podium which provides limited on-grade parking for 27 cars. Retail space is located on ground floor of the existing building and in a new 3,000 square foot, 1 story building on Third St.
Jury Comments
“We appreciate the respect given to the old existing structure through the architect’s light touch and minimal alteration of the exterior in its repurposed use. The design teams’ decision to honor the character of the existing building by mimicking its height and width in the new structure while taking the opposite stance in the new building’s elevation strategy helped bring a modern flavor to the project as a whole. The jury appreciated the intent and execution of extending public space into the site and offering amenities to community members. The jury was impressed with the quality of design given the extremely low budget.”
Click here to view project photos.
Merit Award (Architectural Detail)
Dublin Historic District Parking Garage | Moody Nolan
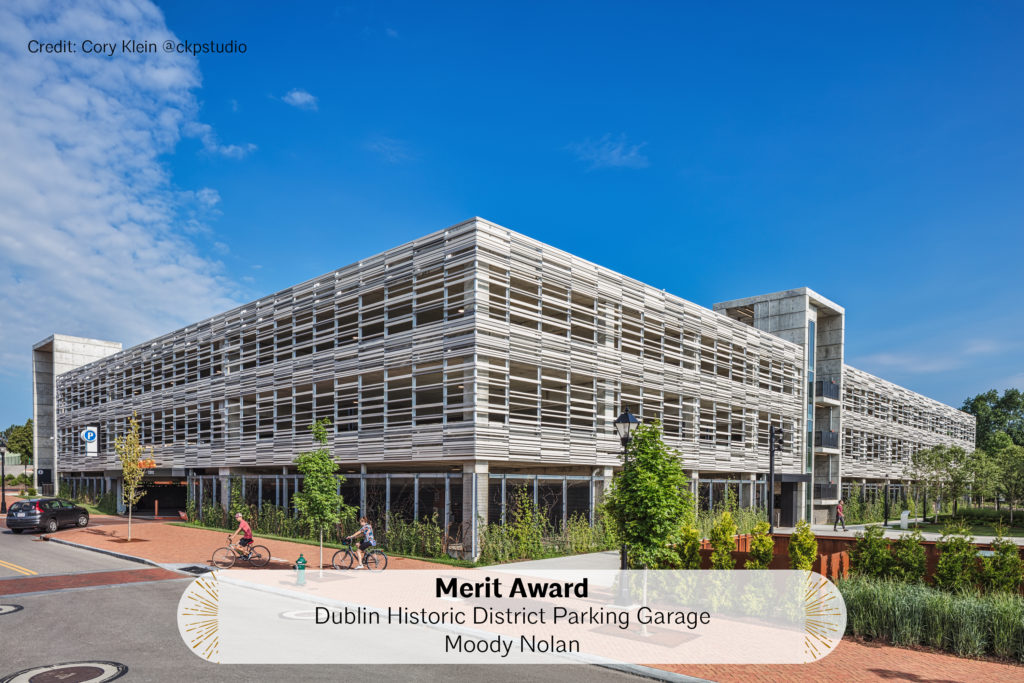
Project Information
The Dublin garage is located very near the heart of Dublin Ohio, bordering the edge of the historic core. The garage shares a site with the adjacent Columbus Metropolitan Library Dublin Branch. A public plaza and gardens mediate the space between the two buildings. The garage is a four-story structure, accommodating 548 parking spaces, which will be distributed between public and library parking. It also contains a bike hub on the northwest corner, which provides covered parking racks for bicycle users. Six electrical charging stations are provided on the first level. The garage takes cues from the design of the library to create a cohesive aesthetic for this block. The design also responds to elements such as the dry-laid stone walls found in the nearby context of the historic core and Veterans Memorial Park.
Jury Comments
“The clarity of the details is what makes this project quite a success, especially the details of the terracotta facades informed by the local dry-laid stone walls. It pulls the project tight into its design and provides detailed clarity as a whole. The stairwells were thoughtful elements that enhanced the design of the deck rather than receding in the background as a utilitarian necessity. An innovative solution to a simple program building, the exterior terracotta baguettes provide screening, as well as a formal design relationship, to the local stacked stone walls found in the area.”
Click here to view project photos.


