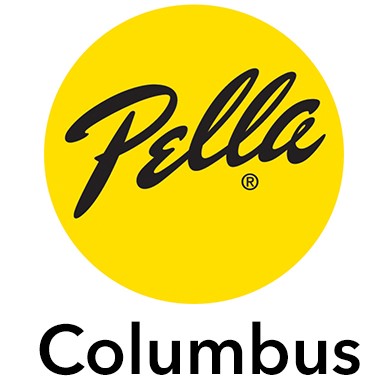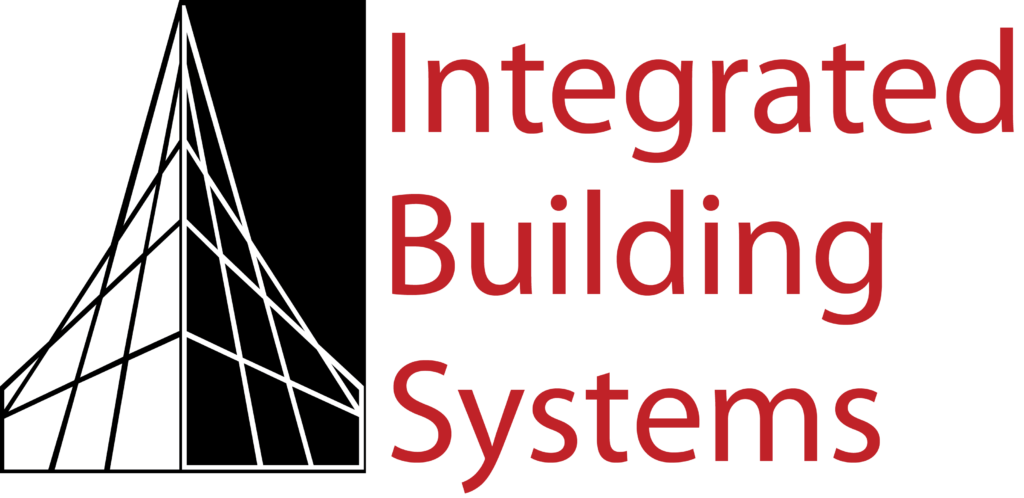AIA Columbus received 57 submissions total. We had six categories: Large Project, Small Project, Interior Architecture, Unbuilt, Architectural Detail, and Innovation in Technology. A big thank you to our sponsors ARC, EDGE, feinknopf photography, Terracon, Design Pro, Korda, and Paul J. Ford.
Click here to view the 2020 Architecture Awards booklet. We have printed copies of the booklet at the AIA Columbus Office. If you would like to pick up a copy, contact [email protected].
If you missed the awards ceremony, you can view them here.
Honor Award (Large Project)
University of Cincinnati Health Sciences Building | Moody Nolan
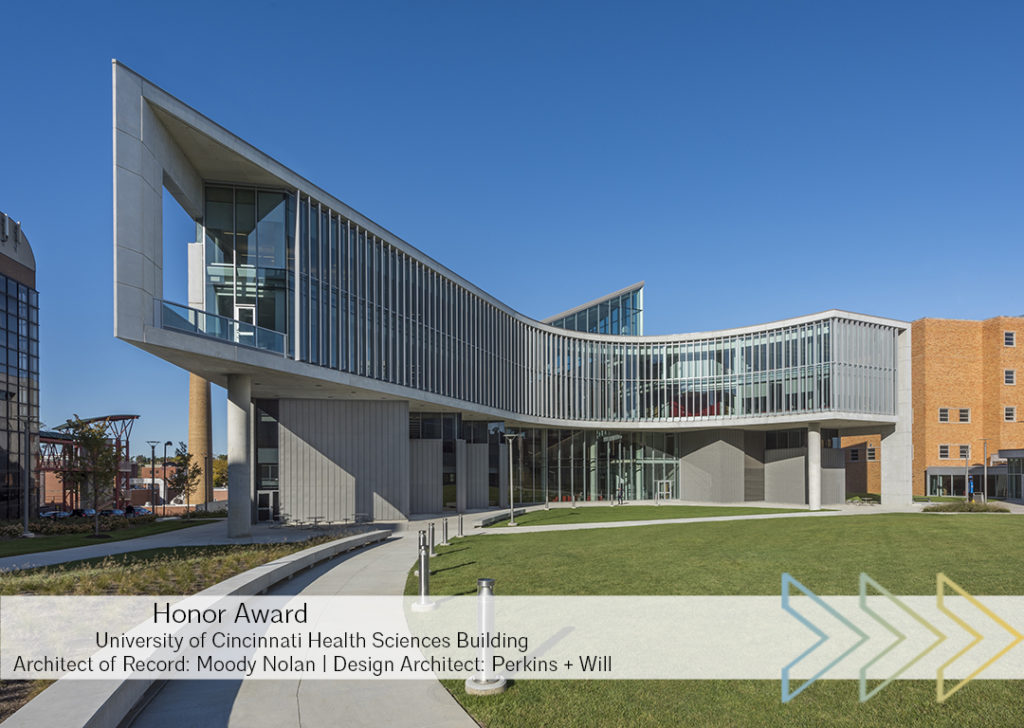
Project Information
Design Architect: Perkins + Will
Inspiring learning, accelerating discovery, and promoting healing. The foundation for the new University of Cincinnati’s Health Science Building combines high performance construction and cutting-edge design to support the future of science, research, and transdisciplinary learning. A state-of-the-art center with a holistic approach to patient care that supports students’ academic success is a key driver for an integrated healthy medical campus.
Jury Comments
“Overall, a well-executed building from concept to form. The atrium is a welcoming and dynamic space, while the ramp and stair system occupies the space in a compelling way. The exterior and interior detailing has been handled with the utmost craft.”
Click here to view project photos.
Honor Award (Small Project)
The Hut | Midland Architecture
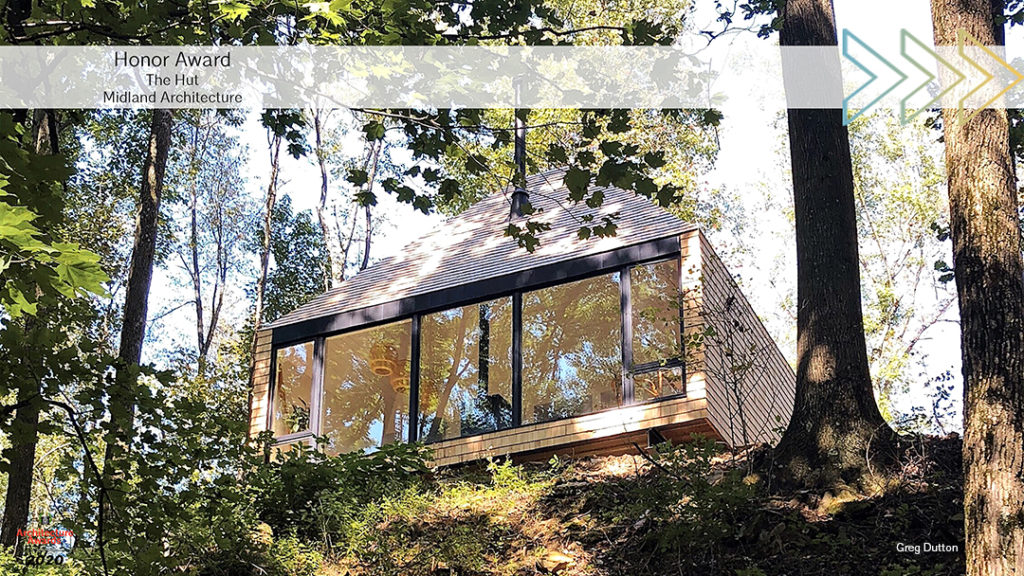
Project Information
The 600 square foot, off-grid cabin is located on the client’s family farm in the Ohio Valley. The project came together thanks to a build team comprised of family and friends. The cabin, tucked in the woods, was a labor of love for the family, who worked together to build the secluded retreat. The project site, now a working cattle farm, which the family purchased in 1981, was originally part of a strip mine, and through their nearly 40 years of stewardship, has been reclaimed by forest, grasslands and lakes.
Jury Comments
“This holistically conceived project is more than a sum of its parts. Very simple yet elegant, it is intentionally sited and beautifully executed. The hut is a place we all want to inhabit.”
Click here to view project photos.
Honor Award (Interior Architecture)
Bath & Body Works Research and Development Center | WSA
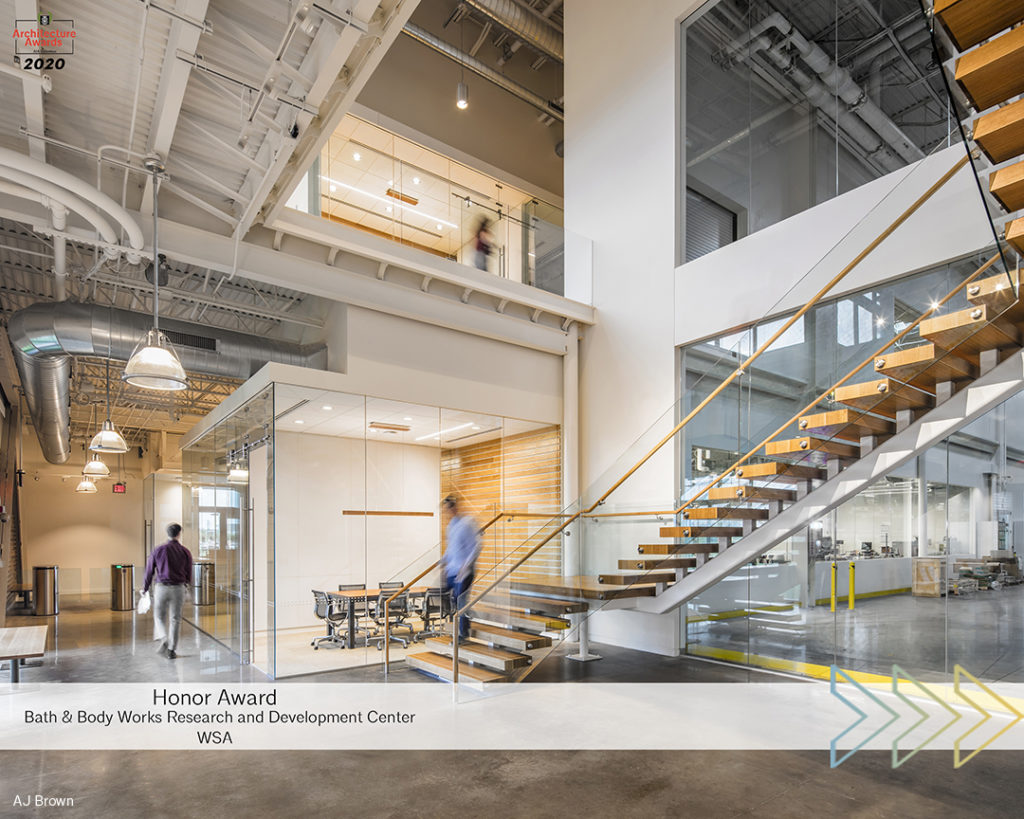
Project Information
Bath & Body Works is an international brand with a reputation for quality beauty and lifestyle products. Those who work within the Research and Development operation were spread out over nearly 100,000 SF in two facilities. As international demand for products increased there was growing demand to increase and diversify testing. This project co-locates all Research and Development functions within an existing international distribution warehouse and fuels quality assurance, synergistic research findings, and efficiency. The design extends the corporate “heartland” brand to this remote location and fuels corporate culture through the design of three spatial typologies.
Jury Comments
“The project sets an excellent example of an adaptive reuse project—addressed design measures well.”
Click here to view project photos.
Merit Award (Innovation in Technology)
Graduate Columbus | Meyers + Associates Architecture
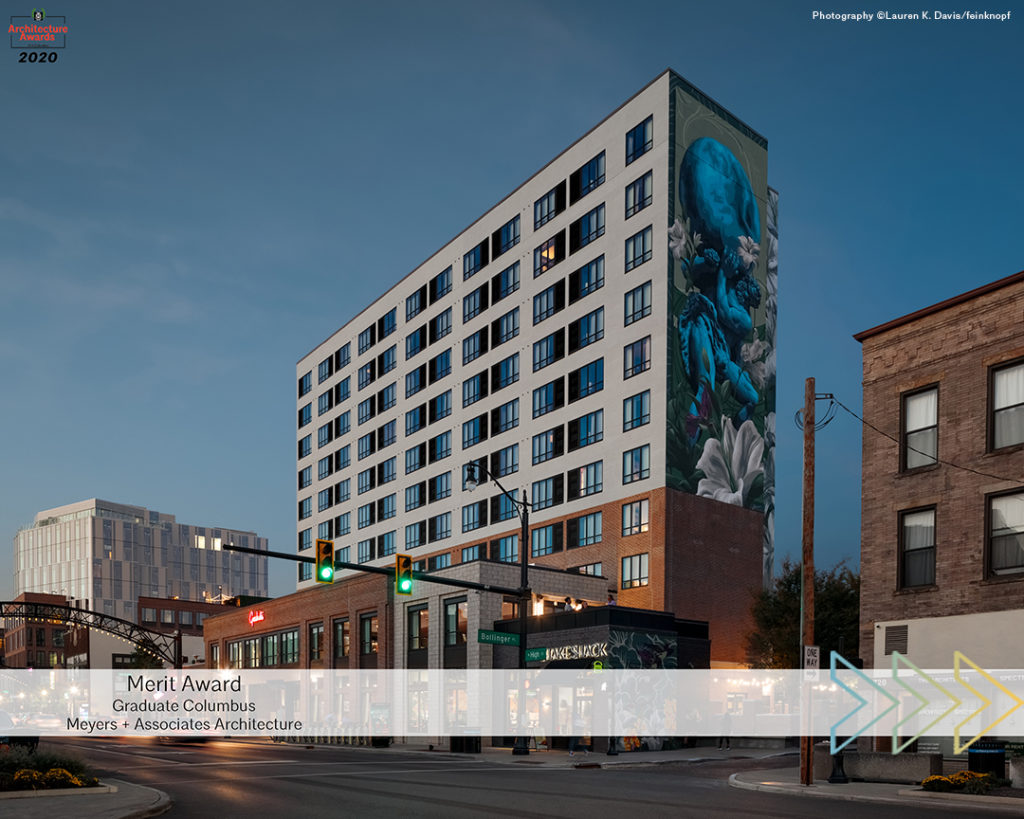
Project Information
As part of the thriving arts district of Columbus Ohio, The Short North. An adaptive reuse project converting a decaying residential tower into a signature boutique hotel and mixed use building with restaurant, coffee shop, hotel and community event spaces. This exciting facade blends a message of hope through art with an interactive technique that is engaging and very unique.
Hummingbirds take flight and flowers bloom as augmented reality (AR) brings “The Journey” to life in real-time 3D. At 11,000 square feet, this three-part, 11-story mural at Graduate Columbus is currently the world’s largest AR mural experience. To view the animated mural, visitors can download the AR app for Apple or Android, then point your phone at the mural and watch as real and virtual merge.
The architect collaborated with artists Ryan Yanoe Sarfati and Eric Zoueh Skotnes to create this interactive experience, “The Journey” celebrates Columbus as a prosperous and welcoming city. The artists were inspired to learn that Ohio’s capital is home to the country’s second largest population of Somali immigrants and chose that story as the focus of their project.
Jury Comments
“A compelling project, not just because of the interactivity, but also the vibrancy of the murals themselves. Good execution of an emerging technology that brings a different experience to the building and its surroundings.”
Click here to view project photos.
Merit Award (Small Project)
Victorian Village Residence | Rogers Krajnak Architects
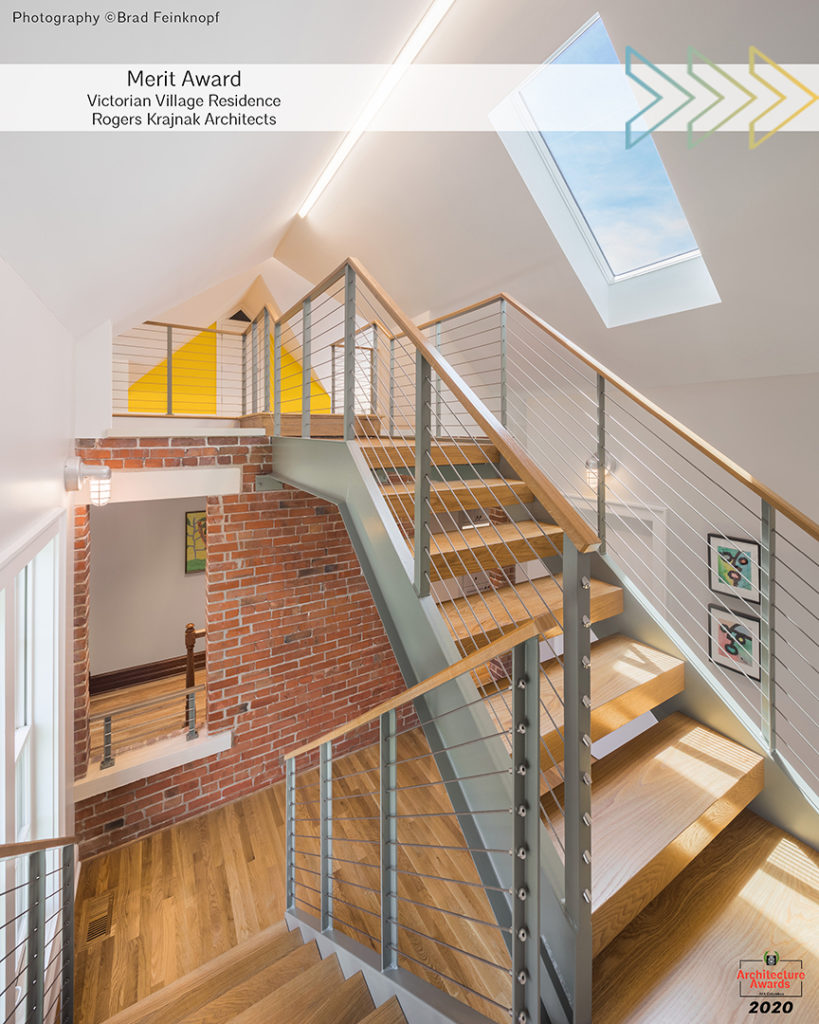
Project Information
This circa 1890 Victorian Vernacular style home was saved from demolition in 1980, purchased for $1, and relocated two blocks away in the historic Victorian Village neighborhood just north of downtown Columbus. The uniquely configured site included the original corner lot, where a duplex had been demolished, and portions of two adjacent parcels. Placement of the relocated house in the middle of the site filled the depth of the property, while leaving expansive north and south side yards. The resulting open space left non-characteristic voids in this high density urban neighborhood with narrow lots and close side property lines. The original north wall of the house was essentially a blank brick wall, with only one window opening on the second floor.
Jury Comments
“The project successfully merges historical elements with clear new spatial interventions—great use of materiality and natural light.”
Click here to view project photos.
Merit Award (Architectural Detail)
Mission Salon – Skylight | Tim Lai ArchitecT
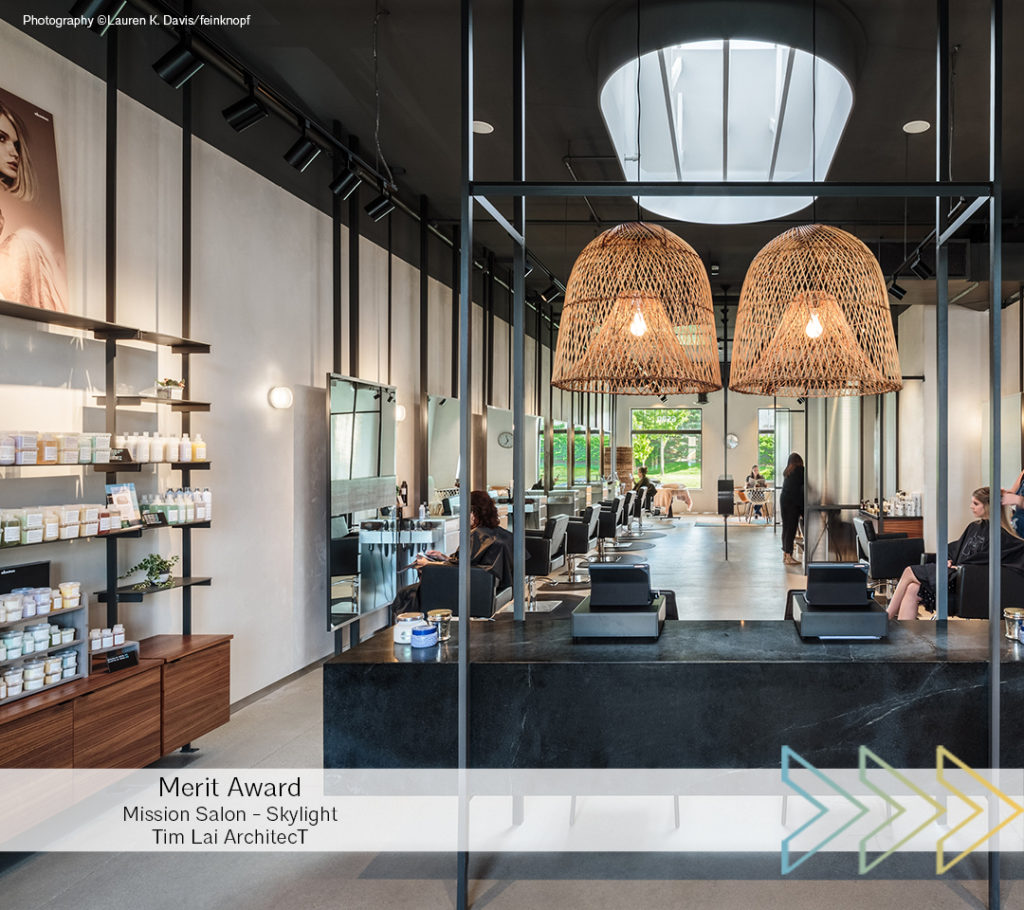
Project Information
Traditionally, hair salons serve female clients and they tend to appear overtly feminine. Mission Salon consciously works to defy this stereotype. The project attempts to create a gender neutral space, one that invites all and focuses on good care for hair, the community, and the environment. The design takes on a monochromatic palette and a restrained selection of materials and finishes. The focus is placed on the use of natural materials such as soapstone and wood and applies them in ways to emphasize their colors, grains, and textures. Lines, volumes and physical properties of hair, are also key concepts driving Mission Salon’s interior design. A volumetric reception counter greets the customers. The natural veins of soapstone and the dynamic grain patterns of the walnut wood create an interplay of lines that are reminiscent of different types of hair.
Challenged by the lack of natural light in the middle of the space, the use of skylight brightens up the space and connects to the outside world.
Jury Comments
“The jury was impressed with the technical approach to the skylight detail. “
Click here to view project photos.
Merit Award (Large Project)
Molyet Village Community Building | WSA
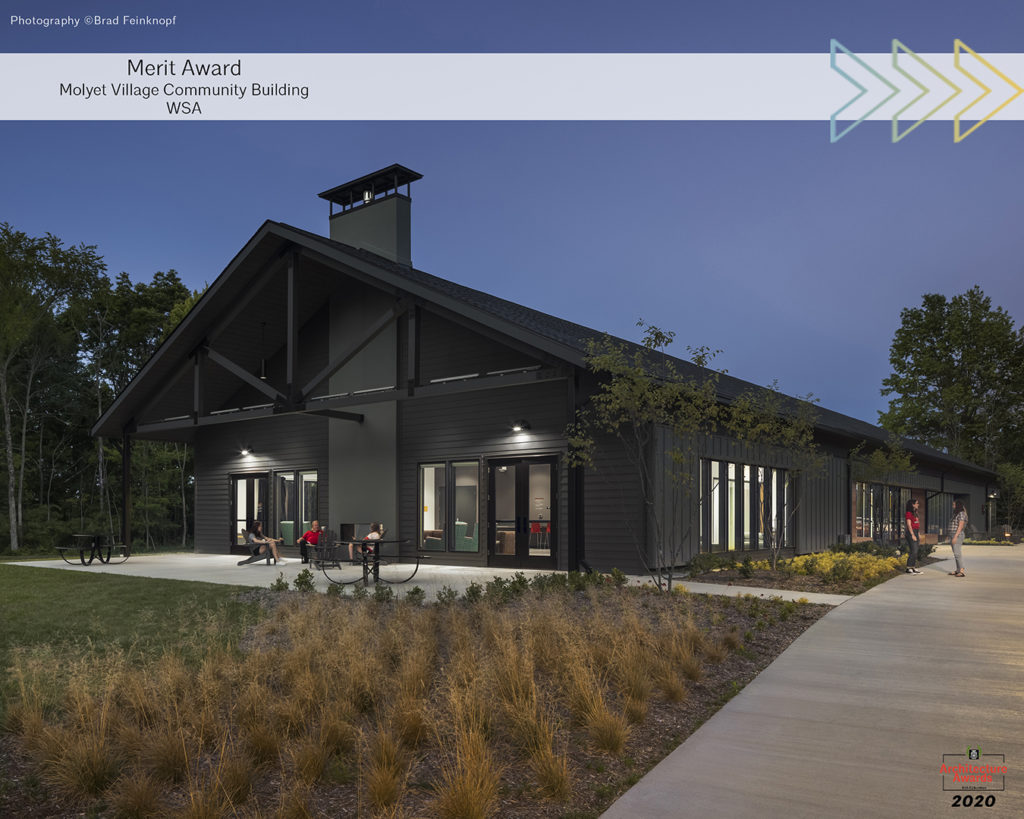
Project Information
Ohio State University developed regional campuses in the 1950s. Traditionally, they were thought to be commuter campuses, but in 1990, OSU transitioned to selective enrollment at the Columbus campus. Since then, regional campuses have become more accessible for traditional, in-residence students. Molyet Village Community Center is the student life center adjacent to student housing and offers three unique ways to connect students to one another and the greater University community.
Jury Comments
“The project took advantage of a simple building typology, applied standard general construction rules, and developed a well-designed, well-proportioned project. Decisions were well thought out and executed cleanly such as nestling the building into the woods and using a dark color to allow the landscape to pop out, putting real value into everyday architecture. “
Click here to view project photos.
People’s Choice Award
RJE Business Interiors | WSA
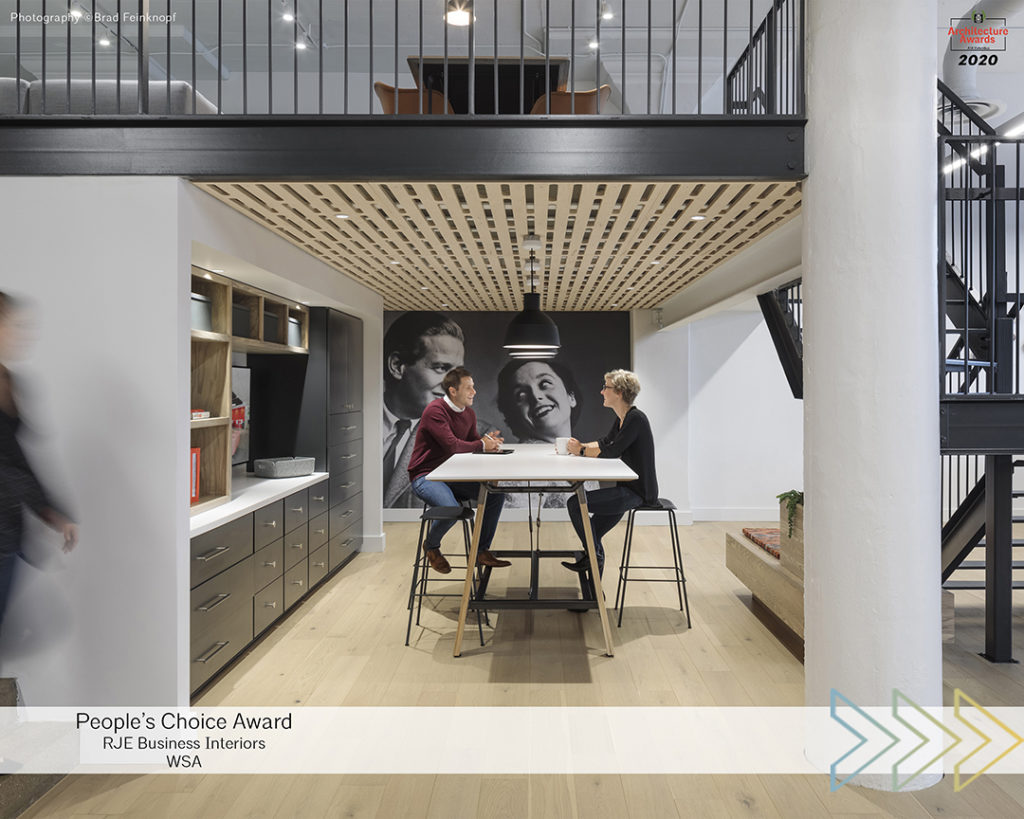
Project Information
RJE Business Interiors introduced a new showroom concept to the central Ohio market with a multi-functional environment. The space integrates an effective workplace, retail display, and spaces for hosting educational events. RJE employees utilize every element within the space for focused work, collaborative brainstorming, and moments of respite, demonstrating a retail product in action with every task. This careful implementation reinforces the RJE business model of furniture as an integral element that facilitates work and learning.


