2010 AIA Columbus Design Awards
HONOR AWARD – ARCHITECTURE
The Dubai Mall Medical Centre
Project Architect: NBBJ
Owner: Emaar Healthcare Group LLC
Photography: Tim Griffith
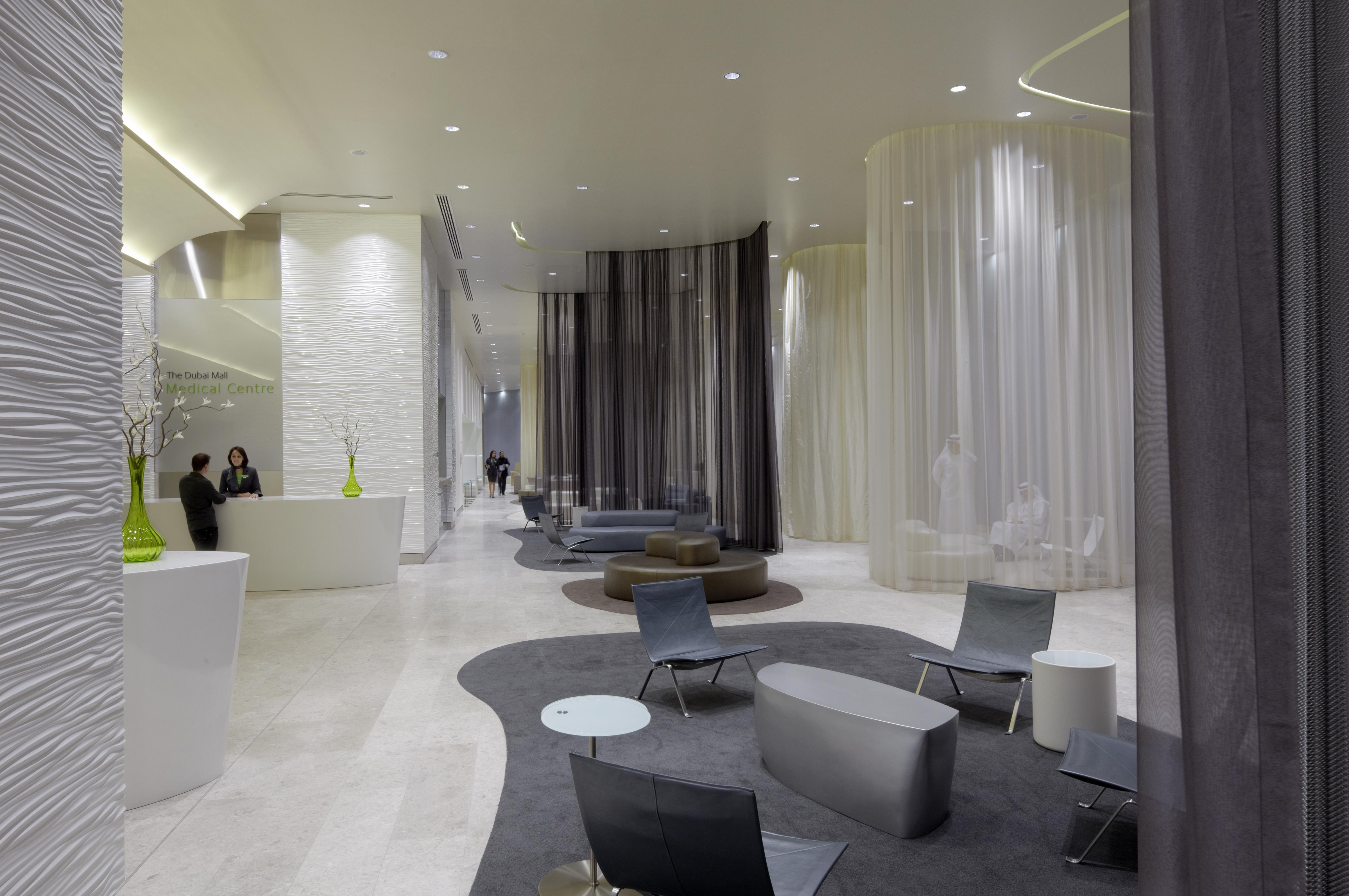
Emaar Properties had a comprehensive vision to create a healthcare network that includes neighborhood clinics, hospitals and medical centres, throughout the Middle East and North Africa, with its subsidiary Emaar Healthcare Group and partner Methodist International. The Dubai Mall Medical Centre is the flagship project of Emaar Healthcare Group. It is designed to promote the Group’s brand while providing world-class healthcare within a luxury retail setting, TDMMC is the largest patient-centered, premium outpatient healthcare provider in the Middle East. This one-stop, integrated healthcare destination offers a complete range of medical specialties and healthcare services. Its clientele has access to the highest level of international clinical care standards and dedicated, premium, customer service focused on enhancing overall wellness, health and lifestyle. All its aspects of marketing, operations, and interior design choreograph a personalized patient experience which strives to elevate the overall delivery of healthcare and wellness in the Middle East.
HONOR AWARD – ARCHITECTURE
ThinkHouse
Design Architect: Eric Thompson, AIA
Owner: Dennis and Carol Thompson
Photography: Nancy Belluscio, Eric Thompson
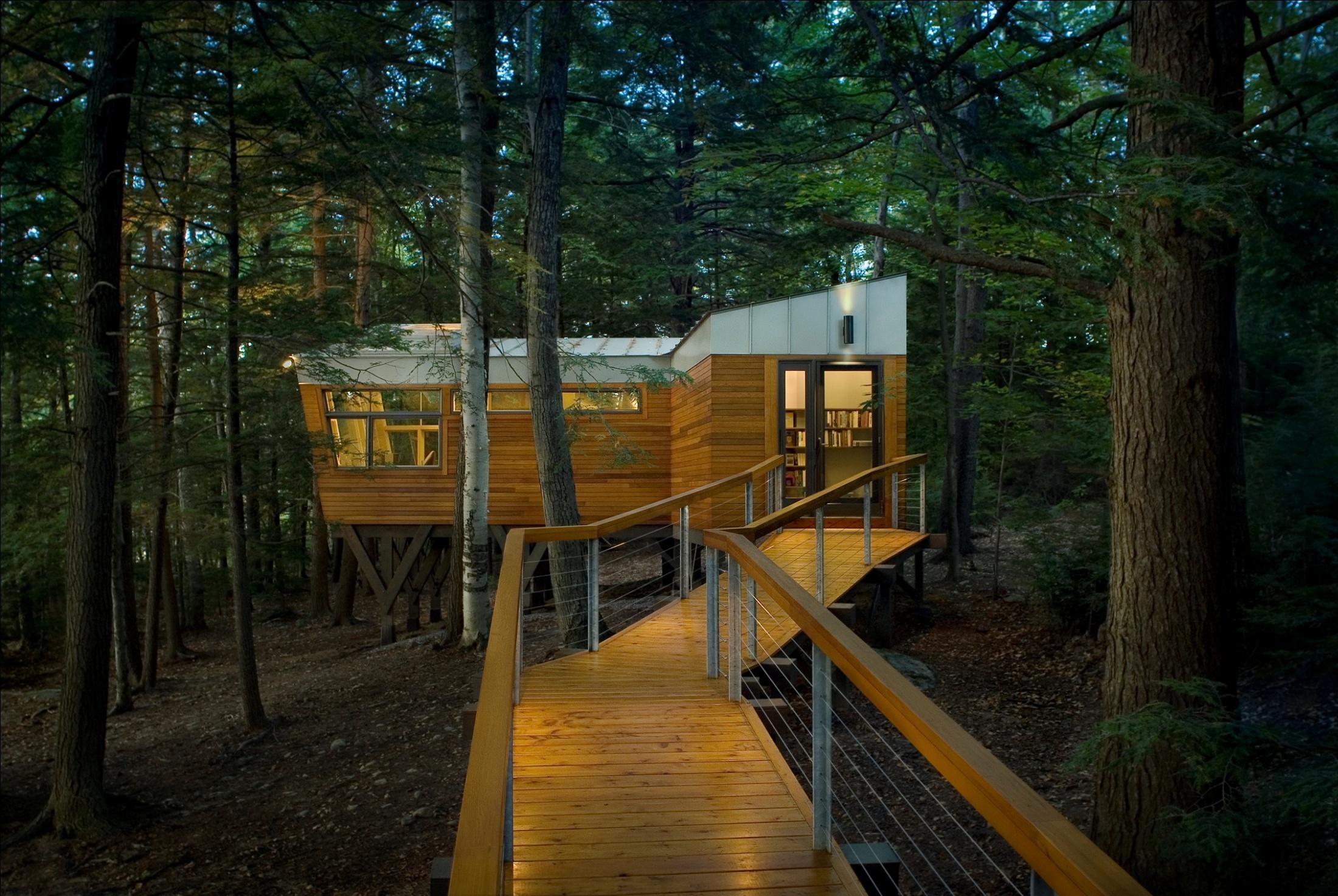
The ThinkHouse is a writer’s cabin and study space adjacent to a primary residence on Frost Pond in rural New Hampshire. The project is intended as a place apart from the everyday world, a realm of tranquil introspection. In order to achieve this, and because of the beautiful natural setting, the study was raised up from the ground and into the trees. As sustainability was a primary goal of the design, raising the project has the added benefit of minimal disturbance of the hillside and allowing its watershed to pass under the building. The project is comprised of three main spaces. First, a long, wandering entry ramp is calibrated to the site specific conditions of the trees, boulders and land contours. The ramp is akin to a boardwalk in a nature preserve, a place for congregation and observation as much as for circulation. Secondly, an entry hall provides a transition, a moment of disconnection and reorientation. Finally, the study and reading space itself blossoms as one emerges from the hall, opening generously towards daylight, the forest, and the pond. The project’s interior architecture is organized by means of two intersecting and overlapping systems: a liner of bookshelves and cabinets in dark walnut, and a hovering desktop in carbonized bamboo. These systems follow the contours of the plan and maneuver around windows and doors. The bookshelves deploy the books themselves as an architectural element, a dense and enclosing poche in contrast with the openness of the glazing. The bamboo desktop also appears to float just inside the glazing and just above the cabinets, furthering the concept of thinking as distinct from the things of everyday life. The project’s environmental sensitivity is both conceptual and practical. The study space is carefully tuned in plan and section to preserve the forest and the forest space, and only one living tree was removed to accommodate the project’s construction. The enclosure is extremely energy efficient, with innovative and highly insulated Structural Insulated Panels for the roof and floor structure achieving approximately R-60 and providing clear spans. The project also allows abundant glare-free daylighting via extensive glazing at the north façade, minimizing use of artificial light. The desktop is fabricated from bamboo, a rapidly renewable material, and its pieces were designed and fit, like a jigsaw puzzle, onto only three 4’x8’ boards to minimize waste and material use.
HONOR AWARD – ARCHITECTURE
University of Pittsburgh Swanson School of Engineering: Mascaro Center for Sustainable Innovation
Design Architect: NBBJ
Architect of Record: Edge Studio
Owner: University of Pittsburgh
Photography: Ed Massery
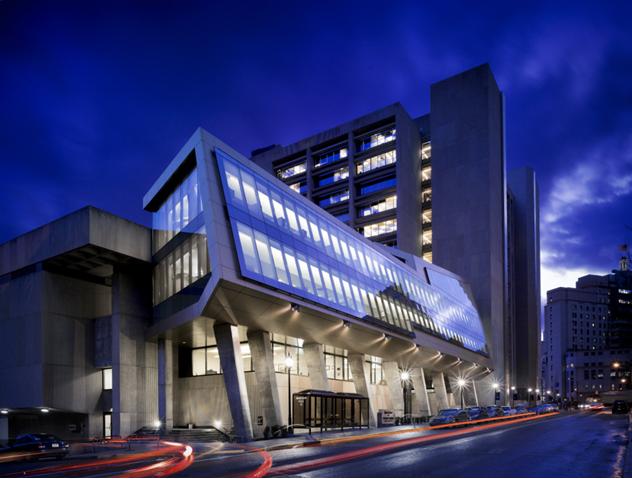
The Mascaro Center for Sustainable Innovation (MCSI) was established to integrate engineering, applied sciences and sustainability research, with the ultimate goal of improving products, processes, and policies affecting everyday life. The design of the MCSI facility consists of 33,000sf of combined addition and renovation to The University of Pittsburgh’s Swanson School of Engineering (SoE) at Benedum Hall. The 20,000sf addition houses new digital-based research labs and administrative offices distributed over three levels, and connects to 13,000sf of renovated wet-lab research space at the second level of the tower. The new MCSI is one part of a larger Master Plan to upgrade all of the SoE facilities within Benedum Hall. The new plan reconceived the organization of labs, departments, teaching spaces, and environmental systems – an additional 280,000sf of renovation. Although approved, funded and constructed independently of the Benedum Hall renovation, the MCSI project operates as an integral component of the overall plan, stitching together activities redistributed in the existing tower, auditorium and plinth. The design solution is a response to the natural environment, the urban-academic context, new internal and external patterns of student life, and challenging structural conditions. The project’s response to sustainability simultaneously addressed economic, social and environmental criteria associated with construction, operations and maintenance. The project is tracking at LEED Silver accreditation.
HONOR AWARD – ARCHITECTURE
600 Broadway
Design Architect: Meyers + Associates Architecture
Owner: Abercrombie & Fitch
Photography: Matthew Carbone
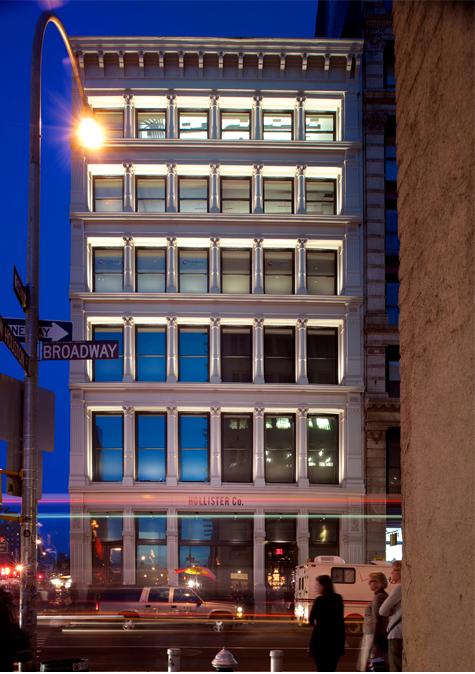
Situated on one of the most prominent intersections in New York City at Broadway and Houston, the 600 Broadway building has served as the gateway to the SoHo district of Manhattan for 115 years. The vibrant neighborhood is rich with exceptional architecture of the cast iron era in New York, and is covered by the National Trust as a historic district. Over the life of this property, the building had fallen into a significant state of disrepair and was showing substantial deterioration to its exterior detail and interior structure. Working closely with The City of New York Department of Landmarks to preserve the urban character, the architect was able to revive the articulated detail of the original building condition. Through an exhaustive study and analysis of the building, the architect was able to determine the initial conditions, finishes, details that had been lost all in an effort to redeem the character of this important structure. The exterior design incorporates a minimal branded identity of the primary tenant and allowing the building itself to hold prominence enhancing the vibrancy of the neighborhood identity. The articulated storefront and rich architectural detail effectively connects to the pedestrian scale of the streetscape through strong attention in designing to a human scale. Once inside the exterior façade, the architect created an environment that relocates the customer from New York to the West Coast. The branded environment is modeled after a turn of the century pier with ocean side shack sales rooms and 4 story main circulation pier tower. Video display walls made up of over a 150 monitors set into historic window frames provide a live video feed to cameras mounted on The Huntington Beach Pier in Southern California. This live feed gives customers the experience and feel of being at the ocean all while being in the heart of New York City. Another distinct feature in the building is the main stair. Selectively removing the core volume of the building allowed a 4 story stair tower to be inserted. The stair is timber constructed and clad in iron plate with cast glass illuminated stair treads. It evokes a reminiscent detail of the iron clad structures often seen ocean side in classic historic environments. In order to meet local building codes, the stair tower was designed to have an automatic horizontal fire shutter cut through the entire tower mid section. Break away handrails and hidden seams in the stair treads hides the mechanical systems required for the shutter. The building renovation and design has been recognized by the SoHo district design review commission and The New York City Department of Landmarks as a significant accomplishment in fusing new design and retail branded identities in a historically accurate and appropriate development.
HONOR AWARD – PROJECT
The International African American Museum
Co-Design Architect: Moody-Nolan, Inc.
Co-Design Architect: Antoine Predock Architects, PC
Owner: City of Charleston, IAAM
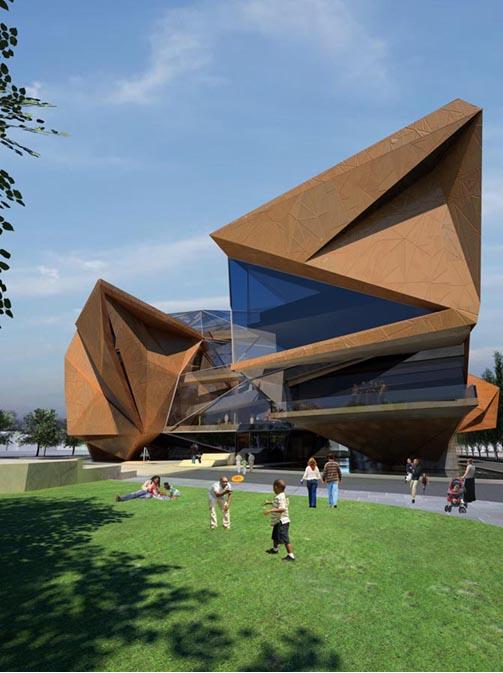
This new international museum is devoted to telling the story of the passage of African peoples from slavery to emancipation and freedom in the South. The purpose of the museum is to be a valuable, lasting resource where residents and visitors alike can learn the history of how Africans, people of the South and all of their descendants, shaped – even through the experience of enslavement – successive eras. Up to 30% of African Americans in the United States today can trace their roots to Charleston, as it was a major port of entry for Africans during the transatlantic importation of enslaved laborers. More than 40% of the enslaved Africans who were brought to the United States between 1700 and 1775 were transported through Charleston. In response to this, the idea behind the Conceptual Design portrays a journey: the movement through the building represents the journey from the origins of Africa, across the Atlantic Ocean and to and through America, tracing the paths and patterns that enslaved Africans and subsequently, African Americans followed and made for themselves. Visitors travel a winding path along a waterway under the building that represents the actual City of Charleston and harbour and symbolically represents one’s life journey as he goes through and has to maneuver around pitfalls. This path also ties into the branching of a tree which relates to the connection of the Live Oaks, and the branching of the waterways which were also used as routes of escape. It grasps the inner feelings of African Americans, past and present as it relates to the connection of the natural environment that we experienced during the journey; The waterways; The marshes – escape; The branching of movement. The essence of the design captures the spirit of the international connection with the collection and distribution of enslaved Africans throughout the American continent. This museum is international because the trading of African human beings spanning Africa, the Caribbean and both American continents was economically linked to European industrial expansion. This all comes back to a spiritual connection; the stone and rock as the solidarity of the church and the African American community.
HONOR AWARD – PROJECT
Center for Civil and Human Rights – Design Competition
Co-Design Architect: Moody-Nolan, Inc.
Co-Design Architect: Antoine Predock Architects, PC
Owner: Cousins Properties Incorporated
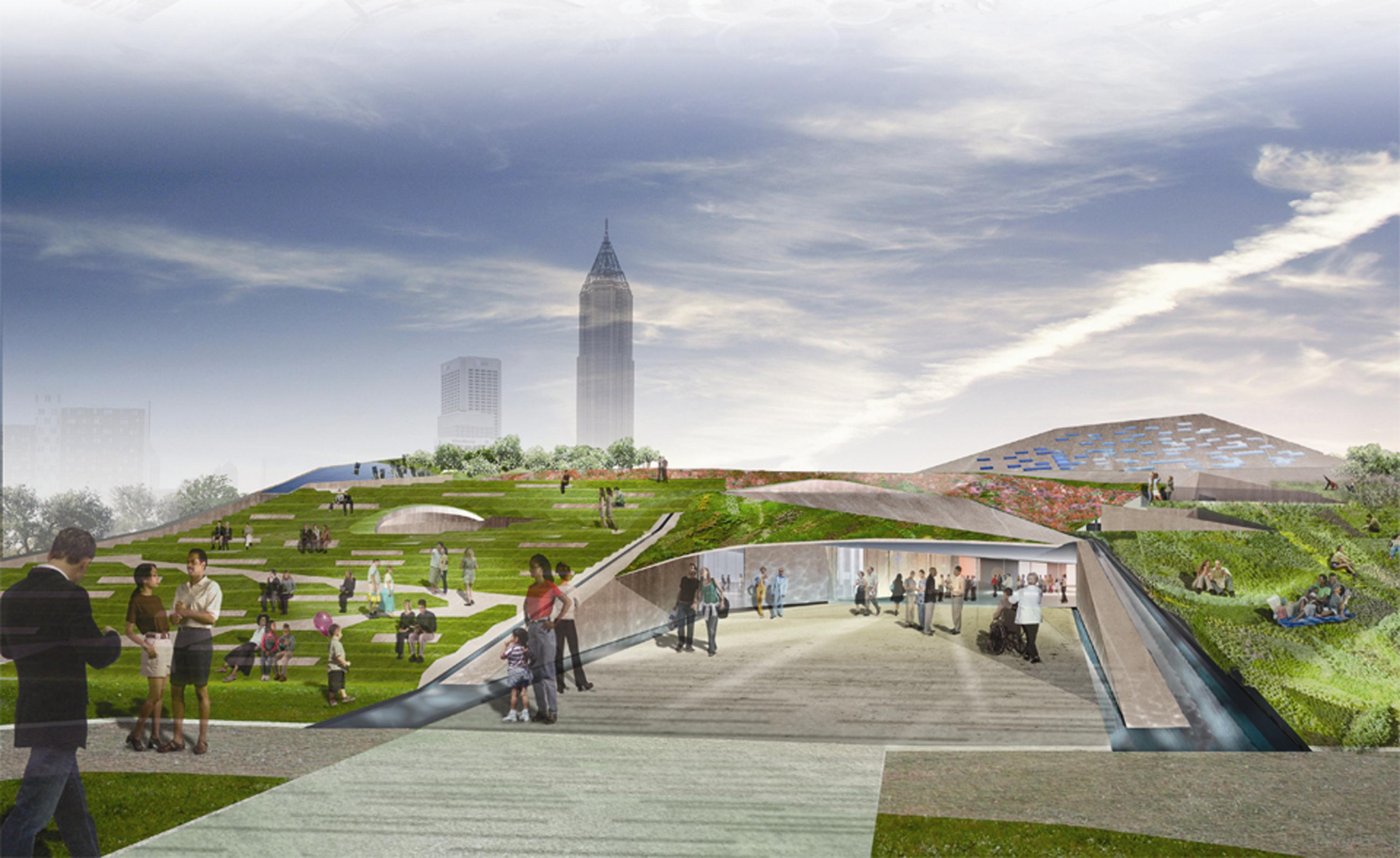
The design for the Center for Civil and Human Rights embodies the mission of the council partnership, expresses the universal and timeless struggles for human and civil rights, and serves to activate and energize the grassroots-based organizations of people worldwide in an effort to move toward a positive light of existence in which all human beings are respected and protected as equal. The impetus for the design is rooted in several symbolic threads. Emerging as a “groundswell” the CCHR is a geometric piece of the earth that has risen from the Georgia ground forming a gentle but powerful inclined plane that extends the green space of the ellipse to the North forming a new civic space across its surface. We have chosen a quieter exterior articulation of the architecture, one that like so many rights struggles begins in a soft murmur and eventually emerges as a unified force of nature. In extending the ellipse, the CCHR does not eradicate its identity but acknowledges, strengthens and extends this important piece of urban tissue into and over the project like a green drape. With the orientation of the new amphitheater, the ellipse becomes rich with possibility. Civic gatherings, informal meetings, and important speakers will imbue this space with a new sense of civic and humanitarian importance. In lieu of a roof that wastes space, and is hidden from view, the surface is layered with a patchwork of gardens which present strength through diversity and variety, while evoking potent memory landscapes embedded in the collective conscience of the Civil Rights struggle, Atlanta and the South.
MERIT AWARD – ARCHITECTURE
University Hospital Expansion and Golisano Children’s Hospital
Design Architect: Karlsberger
Associate Architect: King & King Architects
Owner: SUNY Upstate Medical University
Photography: Ike Kameoka
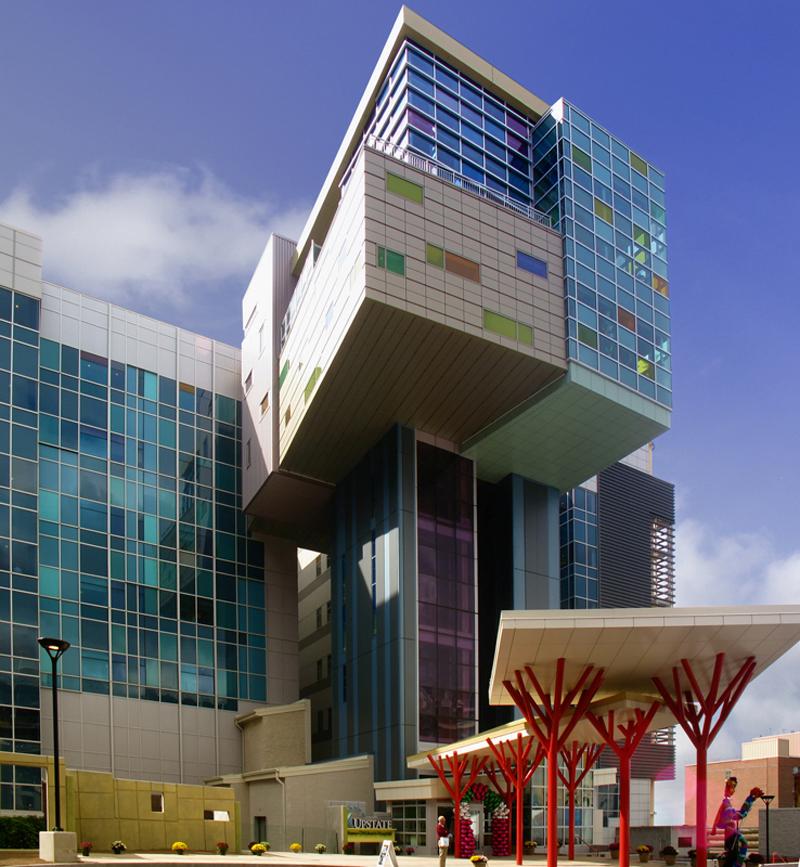
The University Hospital Expansion and Children’s Hospital is a 260,000 SF project on the State University of New York’s (SUNY) Syracuse campus and is located in the heart of the city. The original structure was restricted to the addition of three future floors under concrete construction. With the use of steel construction 6 stories could be added. The interstitial floor provides the transition between the existing concrete structure and the new steel tower. The bed floors (floors 8 through 12) extend 10’-0” beyond the existing perimeter in both the north and south directions to allow for the programmed number of patient beds and clinical support areas, thus reinforcing the floating/light feeling of the addition. The primary bed tower facades are a combination of translucent and transparent glass providing an abundance of natural light into rooms and minimizing the weight of the new structure. The overall sustainability strategy was in the technical design of the exterior curtainwall given the harsh winters and special requirements for healthcare facilities. Unique to the design was the Condensation Resistance Factor Tests requirements, the use of warm edge spacer technology, factory insulated mullions and offset double stud back up wall systems; exceeding the more stringent of NYSERTA energy consumption requirements over LEED. Ribbed metal panel skins the interstitial floor incorporating the large area of required louvers. The panel further extends to the floors above, framing the glass box. On the North Facade, the frame elegantly sweeps out to capture and enclose the various exhaust pipes from the existing boiler plant.
An important consideration for the vertical expansion was to create an identity for the Children’s Hospital. As a hospital within a hospital, the client requested an easily accessible dedicated entrance. The upper two floors are designated as the Golisano Children’s Hospital of Central New York. The vision was to create an experience that unfolds and captures the visitor’s imagination in diverse ways, creating a delightful positive distraction. Additionally, the concept of the Tree House was to bring the public pediatric functions to the sick children and their families. Children ride the glass-enclosed express elevators to the signature “Tree House,” an iconic entrance; a different perspective, literally, and figuratively, in that you are in a special place designed for children. The Tree House mimics the main hospital as a series of glass volumes interlocking “haphazardly” to form a series of playful spaces. With its whimsical characteristic and panoramic views, the Tree House becomes a place that gives pleasure and excitement for both children and adults alike. It’s neither literal nor age specific. The Tree House is constructed of both curtainwall and metal panel systems. With more of the south façade wrapped in metal panel and punched windows, southern heat exposure is restricted; at the same time, framing unique views of the landscape.
MERIT AWARD – ARCHITECTURE
Grange Insurance Audubon Center
Design Architect: DesignGroup
Owner: Grange Insurance Audubon Center
Photography: Brad Feinknopf
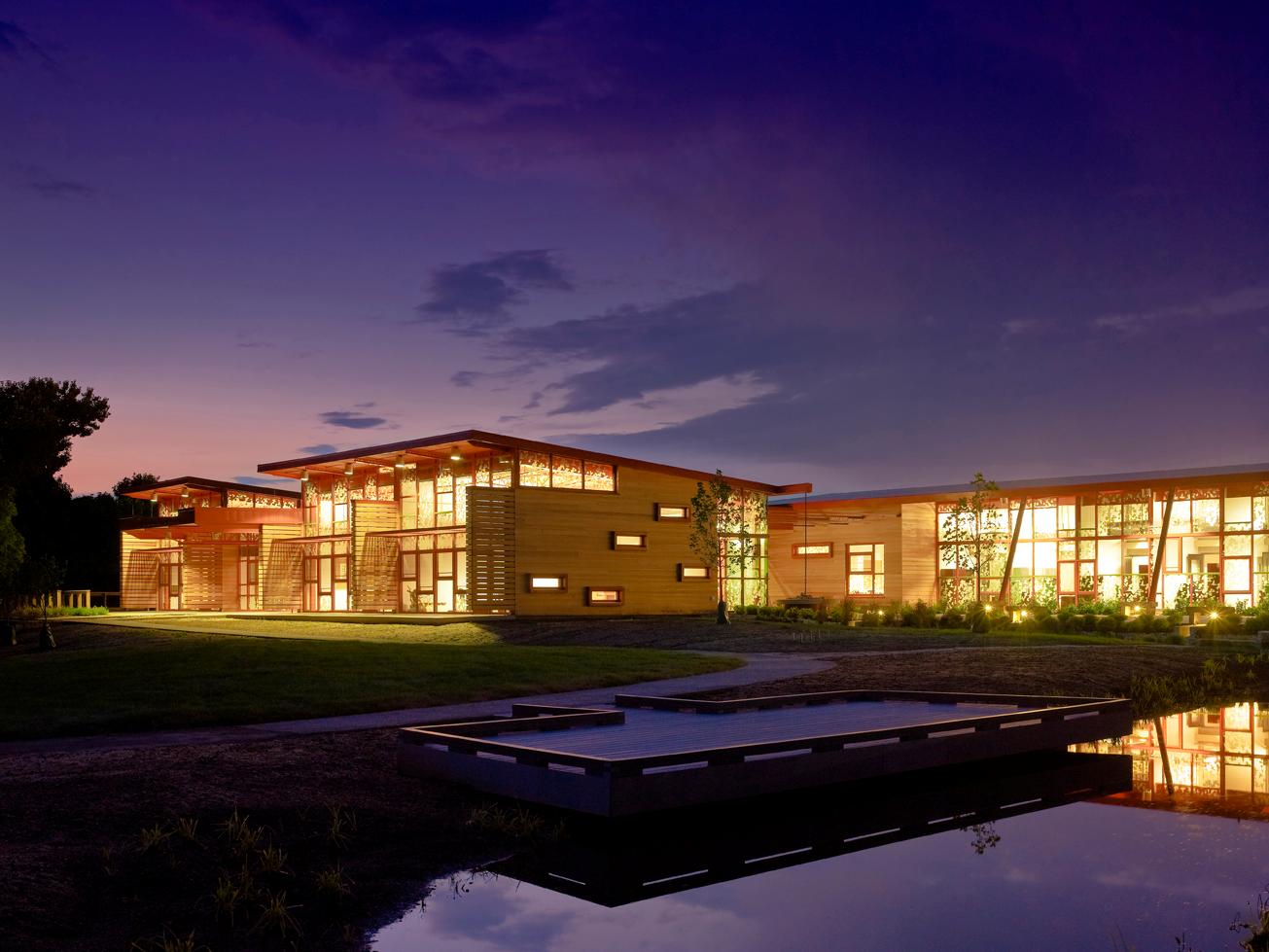
Develop a dynamic urban ecology learning center on an urban brownfield site which exemplified the center’s mission of “Exploring the Nature of Change.” The design maximized physical and visual connections to river edge, the Metro-Park, and downtown Columbus. The goal of the project was to create a didactic building and site elements that celebrated change. protected the avian population from the building and provided opportunities for community events. The building is an 18,000 SF urban ecology and bird study center consisting of classrooms, multi-purpose/flex spaces, library/bird viewing area, retail store, administrative offices, multi-seasonal outdoor “porches”. Major design gestures were guided by three simple principles: Celebration of Light: The quality of light throughout the day and over the seasons was studied closely and expressed in a variety of ways including vertical & horizontal sundials marking shadows cast at key points of the year. Celebration of Water: The quality of the movement of water was studied closely and expressed in a variety of ways including artful downspouts and rain-chains tied to site water features. Celebration of Material: The qualities of materials were studied closely with a selection of contrasting and weathering exterior & interior, natural & man-made materials. Materials used included laminated wood deck roof, steel bar joist, steel beams and columns, concrete structural floor slab, perimeter grade beams, auger cast piles. Exterior materials included horizontal cedar siding, operable aluminum storefront glazing, aluminum sunshades, custom ceramic silkscreen glass, weathering steel, patterned single ply membrane sloped roof, low sloping vegetated roof. Interior materials included painted exposed steel structure, weathering steel, metal stud and cedar partitions, gypsum board partitions, interior glazing, stained concrete, carpeting, recycled content millwork.
MERIT AWARD – ARCHITECTURE
Stolarczyk Residence
Design Architect: Jonathan Barnes Architecture and Design LLC
Owner: Michael & Pam Stolarczyk
Photography: Brad Feinknopf
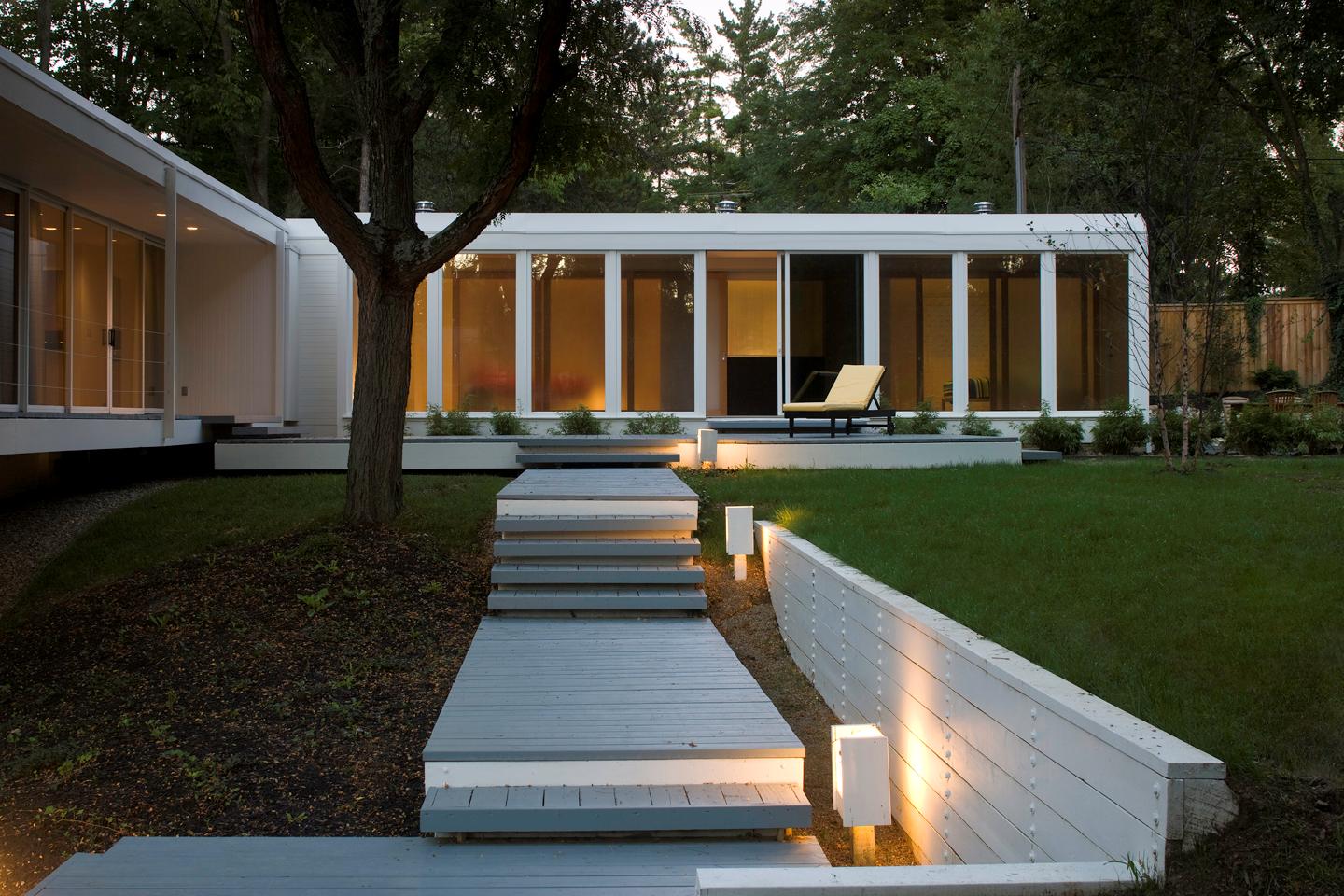
This project involved the addition to a 1960’s era International Style house, an anomaly in this typical suburban Columbus neighborhood. The existing house, a long white box that sits atop a steep, heavily wooded slope, consists of a first floor and a walk-out basement. The addition includes two childrens’ bedrooms and two baths on the first level and an entertainment room on the lower level. The addition takes a deferential approach to the original structure, not through romantic mimicry but with the attitude that modernism is still alive and relevant to contemporary society. The new right-angle wing creates a subtle and seamless continuity with the original architecture and frames the rear yard and main entry. The new landscaping included terraced lawns and a long, rubble retaining wall, emphasizing this framing. The new rooms are organized along a single-loaded, fully-glazed corridor that connects and aligns with the house’s existing circulation and terminates at a rectilinear outdoor patio just beyond the new structure. A full bath located between the two bedrooms features a black mosaic tile floor that continues over the shower half-wall and across the corridor floor. A polycarbonate panel at the shower wall provides borrowed light from the corridor and continuity between the two sets of large-scale, wood-framed polycarbonate sliding panels at the bedrooms. These panels allow the two bedrooms to open fully to the corridor, gaining both light and floor area. A half-bath located at the near end of the addition and echoes the minimalist and monochromatic character found elsewhere.
MERIT AWARD – ARCHITECTURE
Mlicki Offices
Design Architect: Jonathan Barnes Architecture and Design LLC
Owner: Jason Mlicki
Photography: Brad Feinknopf
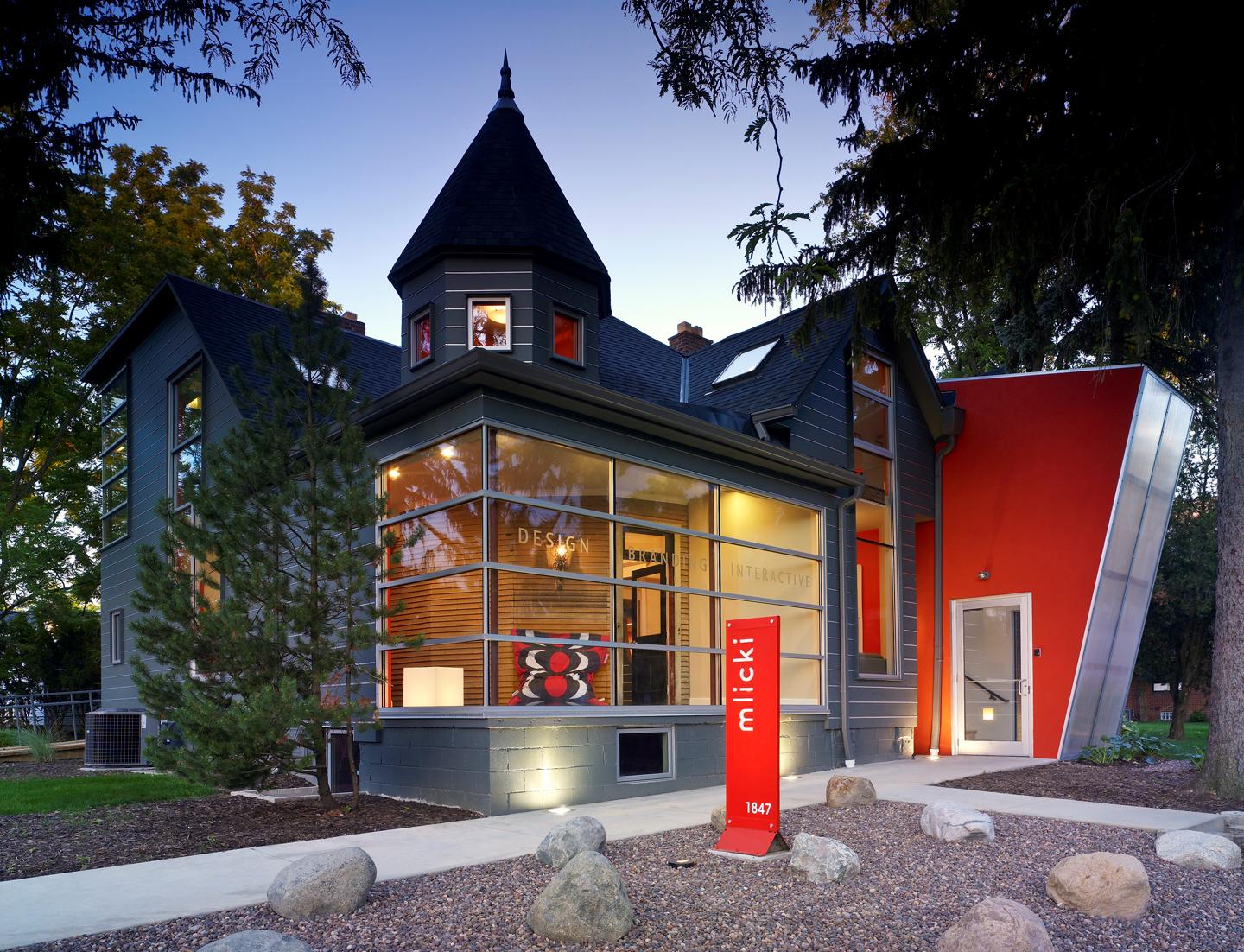
This project involved the renovation and addition to two adjacent residential structures to create an environment and an image specifically aligned with the brand of the owner’s strategic graphic design business. The reinterpretation of these structures as a commercial office use while retaining their essential residential morphology also created a typological transition from the adjoining first-ring suburban residential neighborhood to one side of the site to the urban commercial retail strip on the other (thus preserving the character of both) through a new interpretation of the existing residential forms. The two structures are unified visually and functionally through two components: a connecting structure serving as both entry and circulation spine and a fractured spherical void carved from the buildings’ center, creating a singular point of spatial reference and orientation for the building. Sections of the roof between the gables were in-filled to increase usable area without increasing the building’s footprint and to introduce additional daylight to the dark interiors. The two-story connector, with a translucent polycarbonate glazed roof, is an important source of daylight for the interiors, filtering and reflecting light through new interior openings to the adjacent workspaces. A new stair and second level bridge provide an efficient, centralized point of circulation. New, extended sightlines produced by the interior openings have created a more collaborative work environment and also capture tightly-framed views into these areas for visiting clients to discover. The building’s exterior has been re-clad with a dark gray cement board and stainless steel rainscreen providing a continuous wrapper and singular identity for the existing variegated forms of the two structures. The bright orange connector provides counterpoint.
PEOPLE’S CHOICE (non juried)
Franklin Woods Community Hospital
Design Architect: Karlsberger
Owner: Mountain States Health Alliance
Photography: Peter Montanti
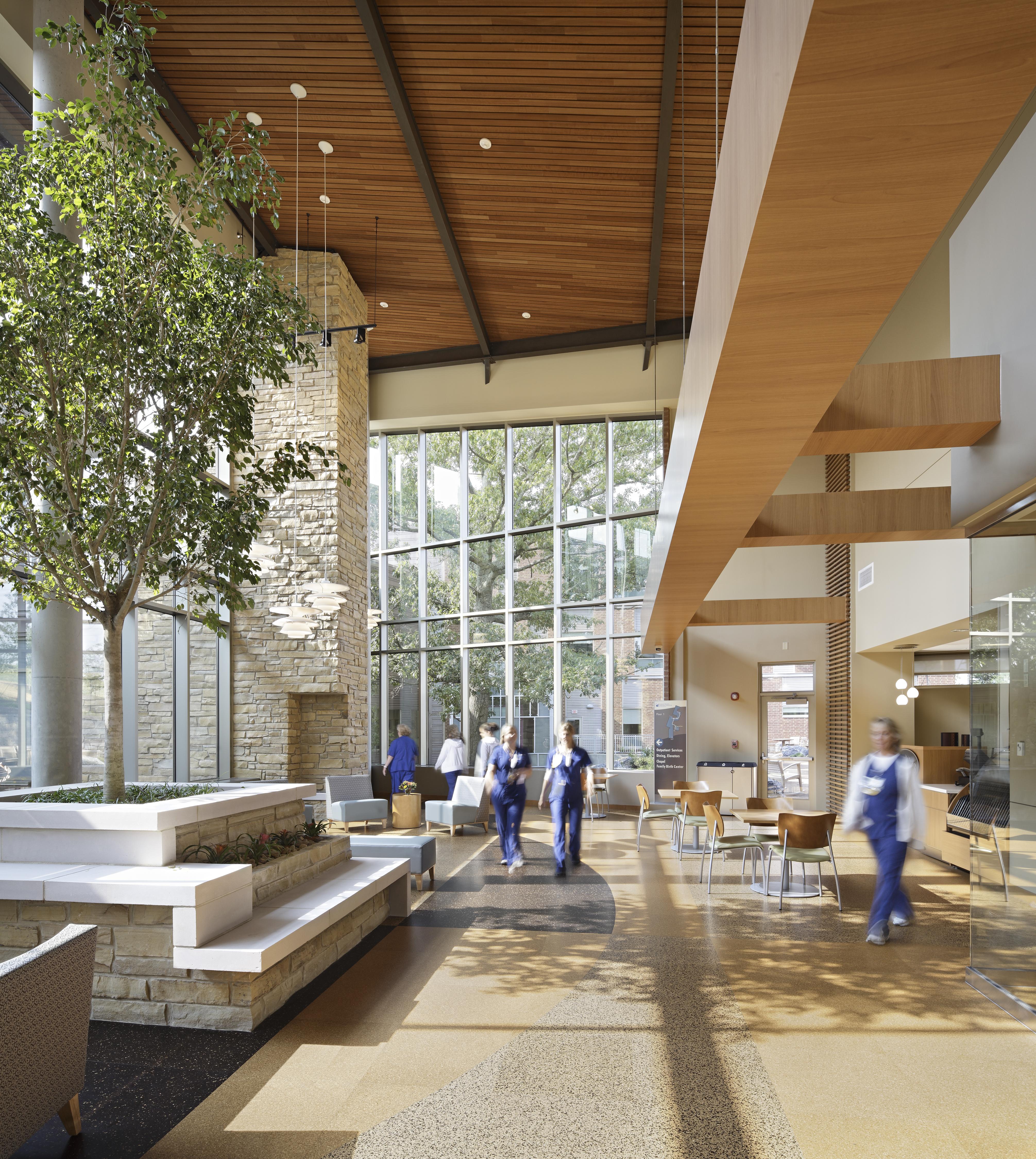
Nestled into the hillside on 25 acres of the growing Med Tech Park development in Johnson City, Tennessee, the Franklin Woods Community Hospital respects the natural beauty and topography of its Appalachian setting. Designed to achieve LEED® Silver certification, the 240,000sf, 80 bed hospital emphasizes environmentalism through its connections to nature and day lighting. The existing natural amenities were highly influential to the design approach, both literally and figuratively. Portions of the site were densely forested and included natural rock outcroppings that exceeded 20-30 feet at their peaks. To preserve the peaceful, healing atmosphere, the hospital was integrated into the landscape despite its more than 90-foot vertical grade change. Eschewing the routine practice of obliterating natural features to create a level table top, the designers opted to nestle the building into the site, carefully preserving and grading the natural elements. Utilizing a unique footprint that jogs along the hillside, open-ended courtyards were created and aid in the interior organization of major public spaces and circulation routes. These courtyards provide visual cues for the interior user, allowed for the creation of significant outdoor spaces for patients and staff, and enabled the preservation of an existing majestic red oak. Part of the adjacent hardwood forest, this tree anchors a central healing garden that is accessible from the lobby and chapel and is one of five gardens of respite. Every patient room and public space has a view to either a garden or the spectacular mountain views beyond. The interior design is oriented toward the external views, with neutral tones designed to compliment, not to compete, with the outdoor beauty.
2009 AIA Columbus Design Award Winners
BAF









