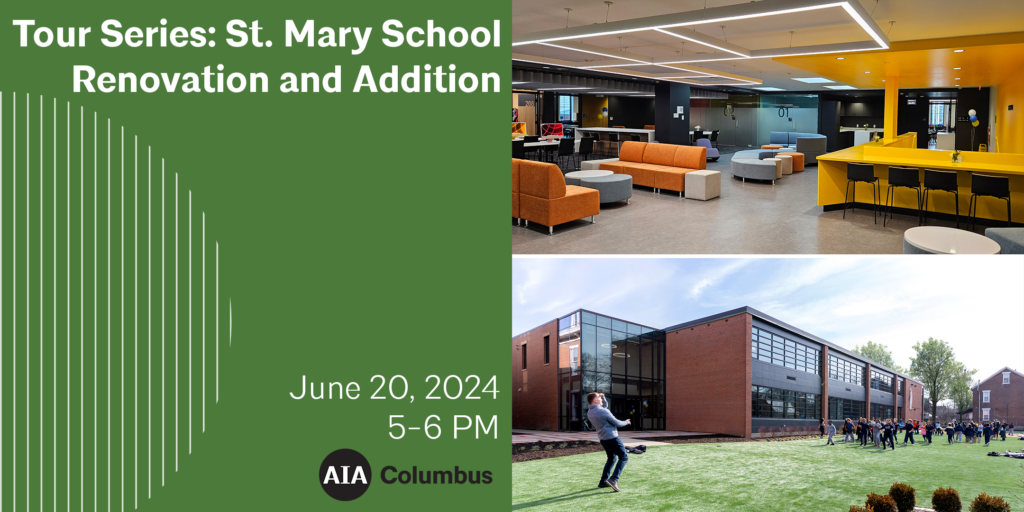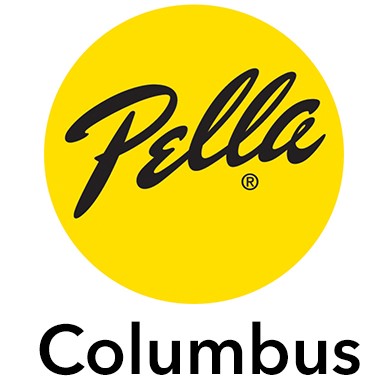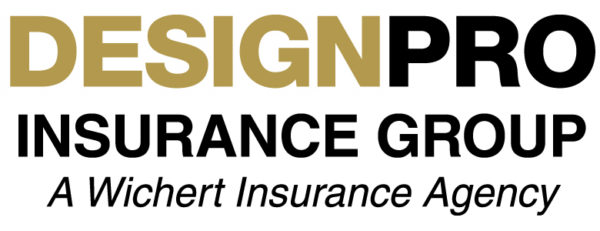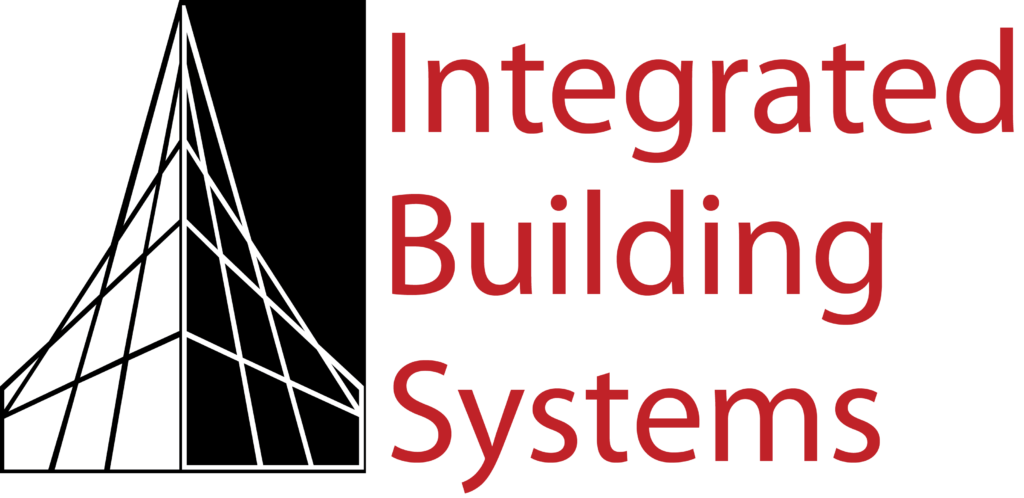Register.

Located in historic German Village, the St. Mary School Renovation and Addition defines a new edge of campus, while also unifying the character, vernacular, and landscape of St. Mary. The design provides updated facilities for the elementary school, as well as the entire St. Mary K-8 campus of 500 students. The students’ dining hall, “Heritage Hall,” is a double-height space for both the Parish and the School, and features dramatic lighting, wood-slat ceiling, and culminates in a repurposed stained-glass representation of the Assumption of Mary. Extended learning areas around the classrooms, which is endearingly called ‘The Hub,’ encourage students and teachers to use resources outside the classroom for a more diversified educational experience. These include group-meet [mid-size groups], gather and display [labs & presentation], and huddle spaces [peer-to-peer], which allow for more concentrated discussion. The remainder of the design includes renovated and new classrooms, a restaurant-grade kitchen and dining area, offices, program enrichment spaces, elevator, HVAC/MEP improvements, and upgraded security and safety elements.
The design Architect is MKC Architects. Other collaborative partners include EDGE Group, Kramer Engineers, and Shirk & O’Donovan.
June 20, 2024
5-6 PM
Earn 1.0 LU|HSW
AIA Members, Allied Members, and Sponsors: $10
Associate Members and Students: $5
Non-Members: $20









