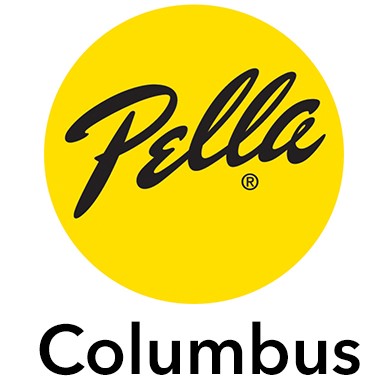AIA Columbus received 60 submissions total. We had six categories: Large Project, Small Project, Interior Architecture, Unbuilt, Architectural Detail, and Innovation in Technology. Winners were chosen by a jury consisting of jury chair Kimberly Dowdell, AIA, NOMA, Rod Henmi, FAIA, NOMA, and Saundra Little, FAIA, NOMA. A big thank you to our sponsors ARC, CMTA, Design Pro, EDGE, Feinknopf Photography, Korda, Paul J. Ford, Pella, Setterlin, and Terracon.
Click here to view the 2022 Architecture Awards booklet. We have printed copies of the booklet at the AIA Columbus Office. If you would like to pick up a copy, contact [email protected].
Click here to view photos from the 2022 awards ceremony.
Honor Award (Small Project)
Huron Studio | YR Architecture + Design
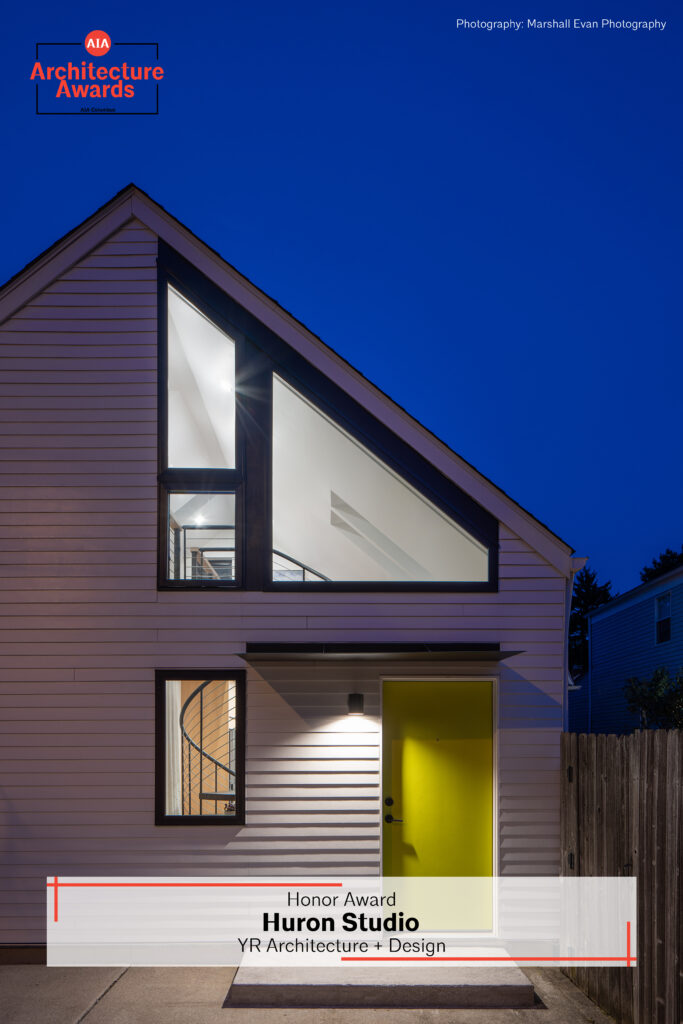
Project Information
Design forward, yet affordable: An inspiring renovation transforms a dated garage into a creative design studio flooded with light. The Huron Studio is a modern 575-square-foot live/work studio in Columbus. Transformed from a two-car garage, the accessory dwelling unit is light-filled space with streamlined simplicity, subtle refinement, and a natural and welcoming material palette. It features a full kitchen and bath, a living area with a Murphy bed, loft space for working and lounging, and a shared patio for outdoor enjoyment. The project was conceived of by a team of two acting as their own client, designer, and builder and who created nearly everything themselves, salvaging what they could from the existing structure, creatively sourcing materials, and choosing budget-friendly products where possible to stay within their means.
Jury Comments
“The jury notes that while this may have been one of the smallest projects submitted, it can have a very big footprint relative to its capacity to influence the movement for accessory dwelling units (ADUs) in Columbus and surrounding environs. The jury commends the designers for initiating and helping to create an approval process for a building and zoning type not previously defined in the Columbus zoning code. The studio is elegantly composed and artfully detailed with “streamlined simplicity.” The vaulted ceiling with a triangular clerestory window at the entry, and the alignment of a skylight with the sliding door are two particularly artful moments. Every square foot was carefully composed and thought through for usability, flexibility, and delight, including the exterior space. The method of self-construction by the designers that salvaged existing masonry walls and reused decking and other materials is also to be commended.”
Click here to view project photos.
Honor Award (Interior Architecture)
American International University | NBBJ
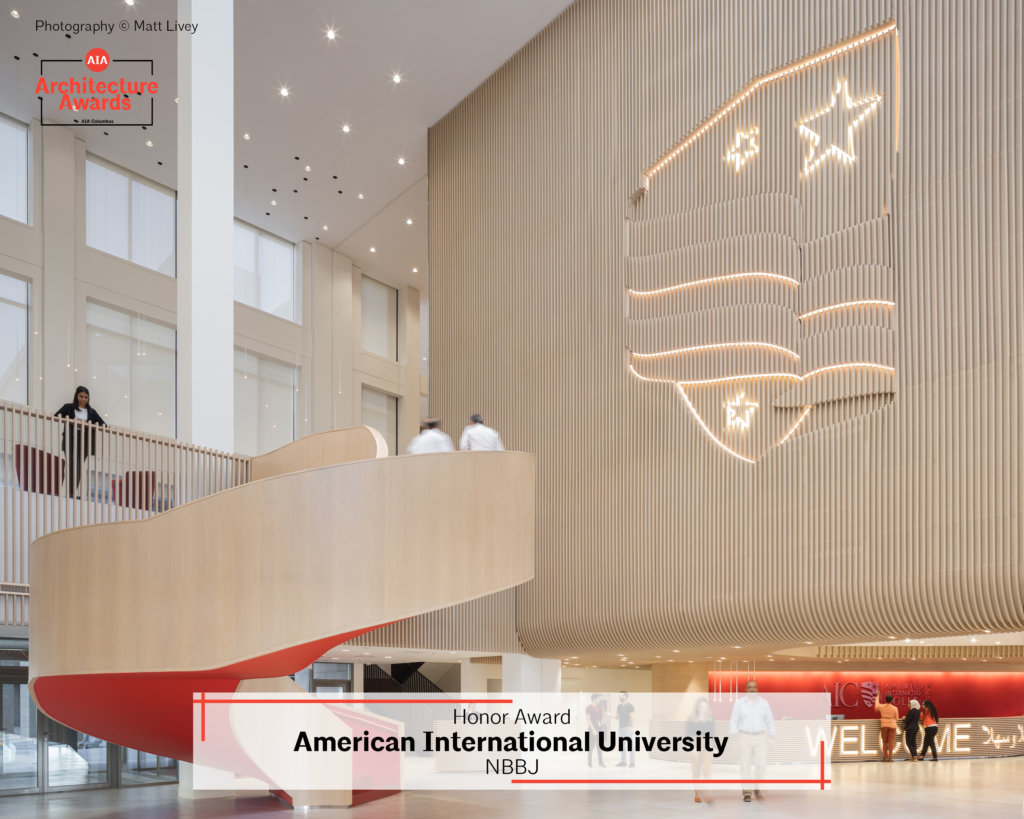
Project Information
Originally designed to be a community college, a shift in ownership resulted in a newfound vision, whereby the ambitious American provost aimed to create a transformative campus experience that empowers Kuwait’s future leaders to be creators, not just consumers. To successfully execute this vision, a new design team was commissioned to re-imagine the interior environments and deliver experiences that align with the high-caliber faculty and students the university aimed to attract. Set to be a cultural catalyst, the new American International University of Kuwait provides impactful experiences that aim to educate, inspire, and transform Kuwait’s future landscape of leaders.
Jury Comments
“The jury commends the designers for creating spectacular interiors, richly detailed with lush materials that result in spaces of surprising intimacy and scale for such large volumes. The Welcome Center arrival space is highlighted by an elegant spiral stair with its colored bottom and what is undoubtedly a difficult (but unseen) structural solution. Throughout the interiors, the consistent use of wood and metal turned edgewise creates a sense of depth and showcases the rich texture intended to elevate the space. In some cases, the wood transforms to guardrail stanchions and curves to move from wall to ceiling plane. The restrained material and color palette creates a general sense of serenity and calmness that is punctuated by moments of bright color and activity. The project is characterized by its immaculate detailing, including stair handrails that recess into the wall plane, the linear wood and metal, and beautifully integrated signage.”
Click here to view project photos.
Merit Award (Unbuilt Architecture)
Rapid 5: Elevate Alum Creek | AECOM
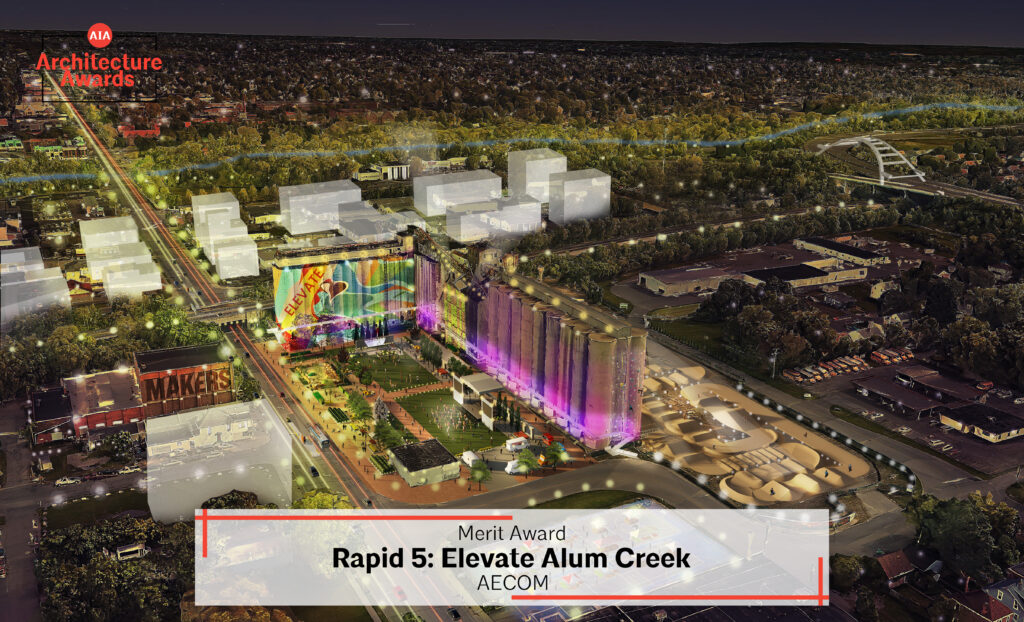
Project Information
As central Ohio becomes a region of 3 million people by 2050, there is a unique and urgent opportunity to ensure that growth includes plans to preserve and expand people’s access to nature. RAPID 5 is an evolving vision for how central Ohio can grow by connecting with nature and each another like never before. The vision started with the Urban Land Institute (ULI) Columbus and the Mid-Ohio Regional Planning Commission (MORPC), which invited the Neighborhood Design Center and five local design firms to gather community input and imagine possibilities for making the region’s unique natural assets a centerpiece for central Ohio’s growth. The Alum Creek Corridor, one of the most racially diverse riparian corridors in central Ohio, has a unique history with a past marked by both oppression and liberation. This waterway, and several sites along it, served as stations for the underground railroad.
At the beginning of the 20th Century, Hanford Village was a thriving self-governed African American town, but like many of these neighborhoods nationwide, it was devastated by policies that enabled the I-70 interstate to slice through the community. Elevate Alum Creek acknowledges this history and identifies course-correcting and targeted interventions that will proactively address the impacts of ill-conceived infrastructure barriers while reconnecting to the creek’s ecology to create social infrastructure that benefits the surrounding communities. Future aspirations include a new type of public park that activates the site day and night and transforms it with an infusion of art, including murals by local artists, film screenings, fashion shows, outdoor recreation facilities that emphasize adventure and markets showcasing community makers. A new village square would be surrounded by entrepreneurial businesses, maker spaces, and culinary incubators created by Near East Side African American residents. Six stakeholder engagement workshops, with more than 50 stakeholders representing 34 organizations with interests along the Corridor, provided project feedback. The new historic Hanford Village district can become a vibrant, expanded community that protects the existing community from displacement, increases stock of affordable housing, and reconnects the community to neighborhood amenities, such as the creek and parks.
Jury Comments
“The jury commends the Elevate Alum Creek design team for its strong proposal that provides a framework for mitigating past environmental injustices and improving the physical and spiritual health of the communities along the Alum Creek corridor. The Jury was impressed by the quality of the design process, as well as the final product. The design team determined “community-driven priorities” through intensive community engagement, providing an important voice to local stakeholders. Ideas big and small, centered on nature as the central theme successfully provide a set of strategies to reconnect to the creek, and for development at multiple scales. Rigorous documentation and analysis delineates convincing support for the resultant improvement ideas. Clever, convincing, and clear graphics tell the story in a compelling and inspirational manner.”
Click here to view project photos.
Merit Award (Small Project)
Franklin Park Conservatory and & Botanical Gardens Canopy Walk | DesignGroup
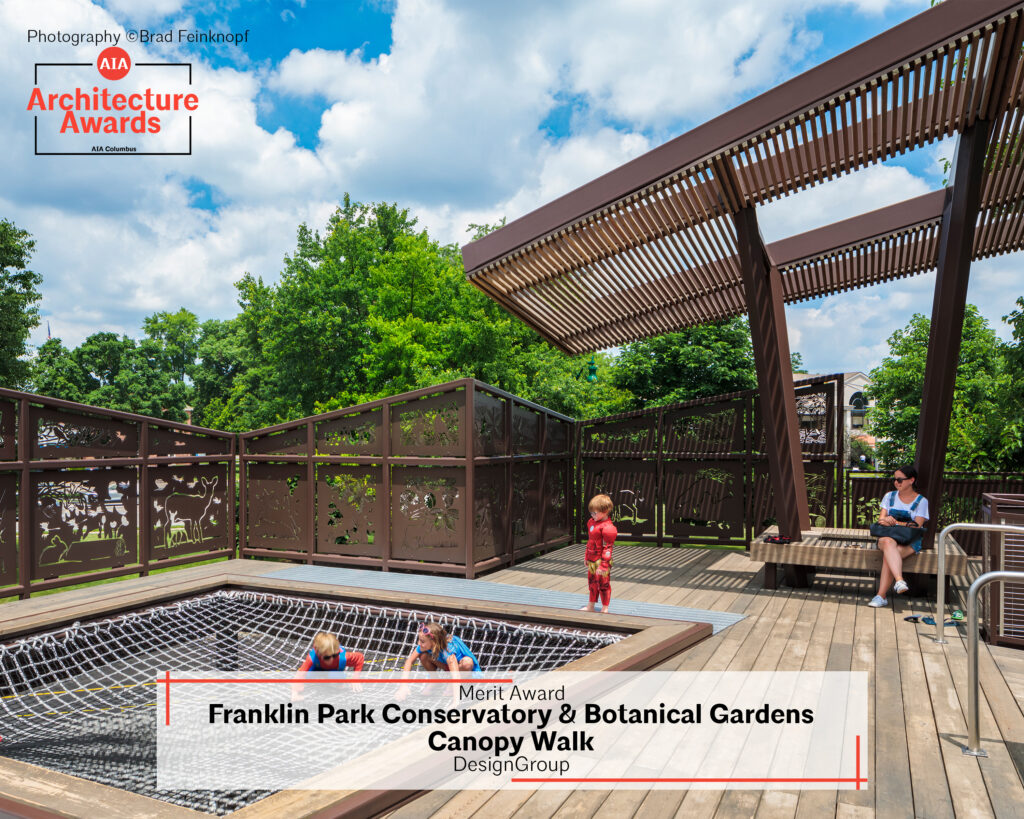
Project Information
The 2-acre Children’s Garden is the largest horticulture project ever undertaken by the Conservatory and features a number of unique, interactive experiences that celebrate the Ohio landscape. Working alongside a landscape architect, the design architect designed two structures within the Children’s Garden: the Learning Pavilion and a Tree-Top Canopy Walk. The Tree-Top Canopy Walk consists of two main attractions, the Mulberry Perch, which sits 10 feet above the ground, and the Hammock Lounge, which sits 13 feet above the ground. These twin destinations are the highest points along the Children’s Garden journey. Artistically designed and laser-cut metal railing panels populate the Canopy Walk, bringing the story of Ohio’s native animals and plants, and its ever-changing seasons to the forefront. Connecting these two tree-top destinations is the Rope Walk that provides an experience like no other in the Children’s Garden, as children and adults alike cross two lively rope bridges. Strung between existing cork trees, the Rope Walk has landing areas to help you catch your breath and take in the views above and below on your way to the Hammock Lounge.
Jury Comments
“The jury commends the Franklin Park Canopy Walk design team for its playful, adventurous shapes and forms that reinforce a strong sense of adventure and exploration. Its structures appeal to and address the needs of both children and adults. One of its most effective moments in this project is the pergola structure, where the structure extends from the ground through the deck to become a roof. The use of steel to support both floor and roof is a phenomenal of example of achieving the most with the least. Laser-cut guard rails with patterns of native animals and plants work effectively as educational and functional panels. The clever use of rope to create the hammock lounge and rope bridges provides particularly exhilarating places and contrasts the solidity of a hard-elevated platform to the fluidity and immateriality of a woven web.”
Click here to view project photos.
Merit Award (Large Project)
COHatch Dublin | Tim Lai ArchitecT
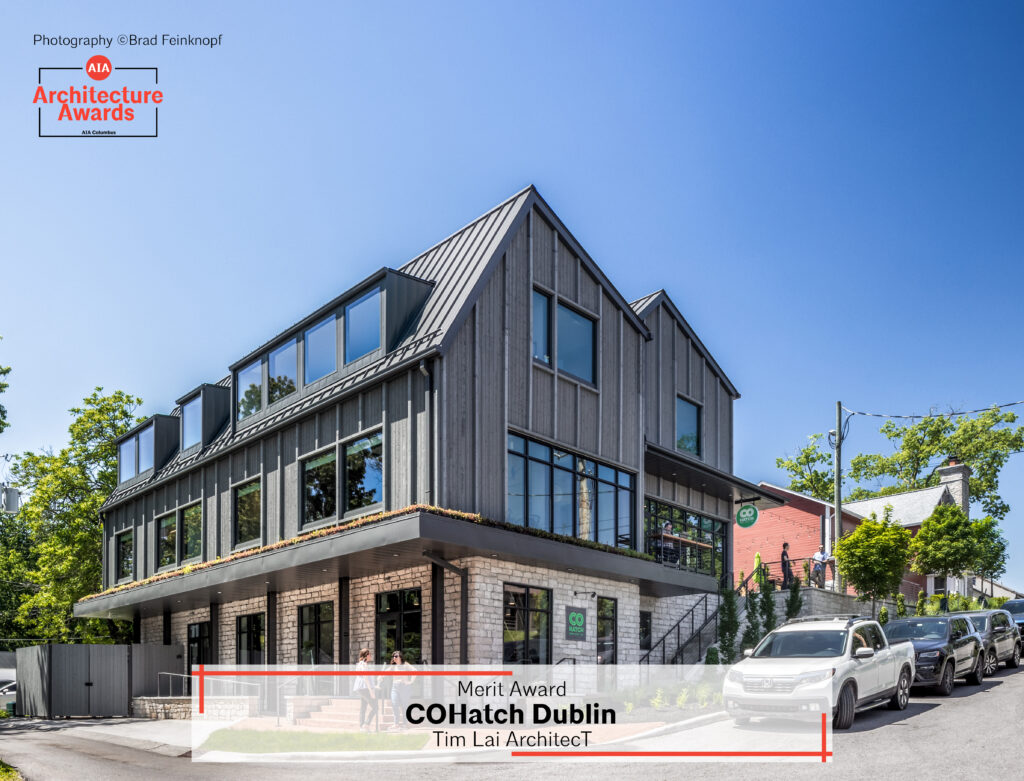
Project Information
COhatch is a 10,000-square-foot co-working and event space located in the historic downtown area of Dublin, which is listed on the National Register of Historic Places. The design went through multiple rounds of architectural reviews and was eventually approved for its appropriateness. Being a new structure in the historic downtown, the building’s size is naturally at odds with the smaller structures around it. In order to create more sympathetic massing, the structure is divided into three 24-foot to 30-foot wide bays that match the scale of the buildings in the neighborhood. The eastmost two bays step back as they move to the west. The third bay recesses half of the building’s depth, creating a courtyard that is shared between COhatch and the existing restaurant to the west. Made of standing seam metal, the double-gabled roof’s profile follows the three bays in the plan, drawing inspiration from the agricultural root of the area’s early history where livery barns were common. The building’s lowest level partially cuts into the slope. Inspired by the old stacked stone walls along North Street, the base of the building is clad with limestone along with the foundation. Above that, the main level and second floor that align with the street level are clad with stained, vertical cedar siding. The result is a 3-story structure that appears one-and-a-half stories and smaller. The window arrangement on the façade is staggered and offset between the floors to create a dynamic and free rhythm. With its stepped massing, asymmetrical roof profile, and contrasting material uses, COhatch finds balance between respecting the district’s historic character, being grounded in the sloping site, and inspiring a subtle and layered sensibility that fits comfortably, yet confidently, among its older neighbors.
Jury Comments
“This coworking and event space is located in a historic downtown area that is listed on the National Register of Historic Places. The jury commends the team for working through what seems like a difficult approval process to produce a building that balances respecting historic character and contemporary expression. The design is cleverly scaled through its massing treatment as three bays and its surface articulation. The stone base that extrudes from the slope capped by a green roof canopy and the steep gable roof with contemporary dormers effectively reduces the reading of the mass while still providing interior function and volume. The clever use of 4×4 over-sized battens provides a system and rigorous module that is punctuated with offset openings to create a lively and playful elevation. The simple, lively spaces are enriched by the exposed wood structure.”
Click here to view project photos.
Merit Award (Interior Architecture)
Nestle Endeavor 1918 | WSA
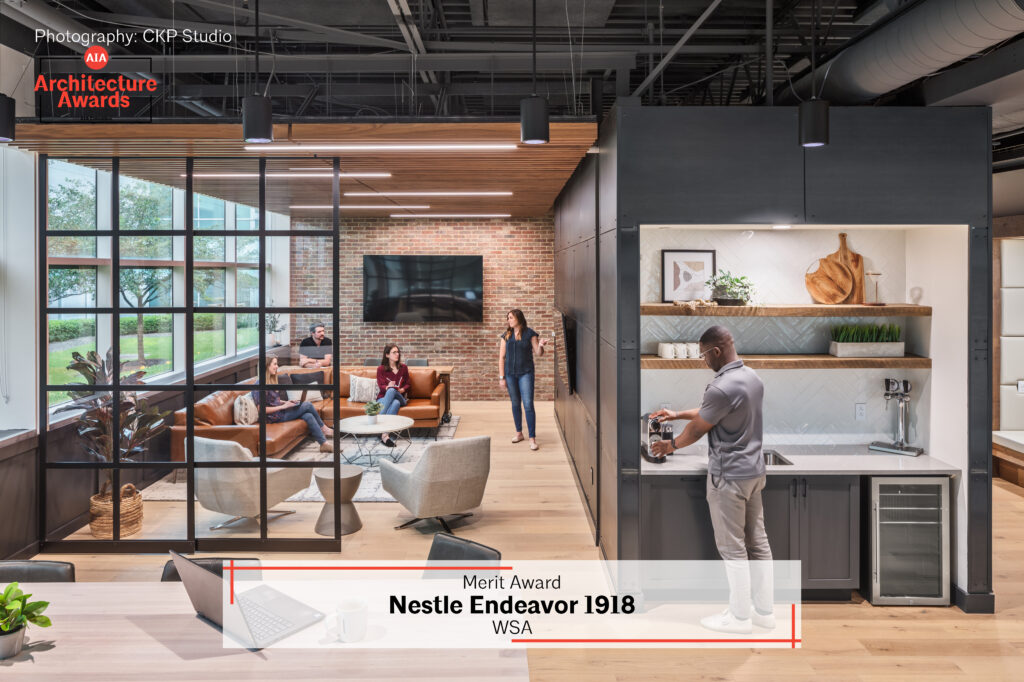
Project Information
Nestle’s goal for Endeavor 1918 was to create a destination for guests, annual events, product tastings, and international executives. This project utilizes the Framework for Design Excellence by reusing the building, smart specifications of materials, and reinforcing the connection to the community.
While Nestle planned to increase the number of hosted events in the space, our team understood that the large square footage would still sit empty the majority of the year. Our flexible design maximizes usage to accommodate a full calendar of events while also offering a variety of options for employees to utilize as a secondary workspace during the day. Transparent sliding doors and mobile furniture facilitate a seamless transition from banquets and tastings to private meeting rooms and individual work spaces. Thanks to this new, agile workplace the company continues to see a rise in productivity and retention.
Designed after spaces in which Nestle products are typically consumed (home kitchens, offices, and cafes), guests and employees are immersed in the end-consumer experience. By steeping themselves in their consumers’ settings, employees can pull inspiration for new products and rapidly integrate tasting results back into a product’s development process. Unique features, like the collaborative corner and semi-private booths, provide the perfect work environment to fit a variety of team needs. A well-stocked coffee bar, writable surfaces, and AV equipment are on standby to guide new ideas to fruition.
When sourcing materials and furnishings, our team took great care in finding vendors within Central Ohio that could create items within Nestle’s desired aesthetic. Being the only area on site that is open to the public and where international executives work during their stay, Nestle wanted to share and showcase the rich craftmanship available in the area.
Jury Comments
“The jury commends the design team for creating in this rehabilitation project a highly flexible, single space that attains a great amount of variety in scale, function and character. The team notes that they challenged and expanded the initial program beyond its requirement as an event space to maximize usage and provide a comfortable secondary workplace for employees. They did this by utilizing elegant sliding doors that allow the entire space to be open and utilized for events, or closed for smaller meetings. The pattern of the sliding doors is reminiscent of industrial steel sash windows and reinforces the industrial chic interior. The plan is simple and the material palette is spare and effective. Each design move is carefully calibrated to produce the overall effect. The kitchen with its suspended display grid works particularly well at both dividing and uniting the main space, and its grid reinforces the sliding door pattern. The collaborative corner and semi-private booths fit a variety of team needs and provide intimacy within the larger volume. The design team is also commended for maximizing the reuse of existing materials and sourcing local fabrication.”
Click here to view project photos.
Merit Award (Architectural Detail)
Ohio Theatre Loge, Mezzanine, and Balcony Renovation | Rogers Krajnak Architects
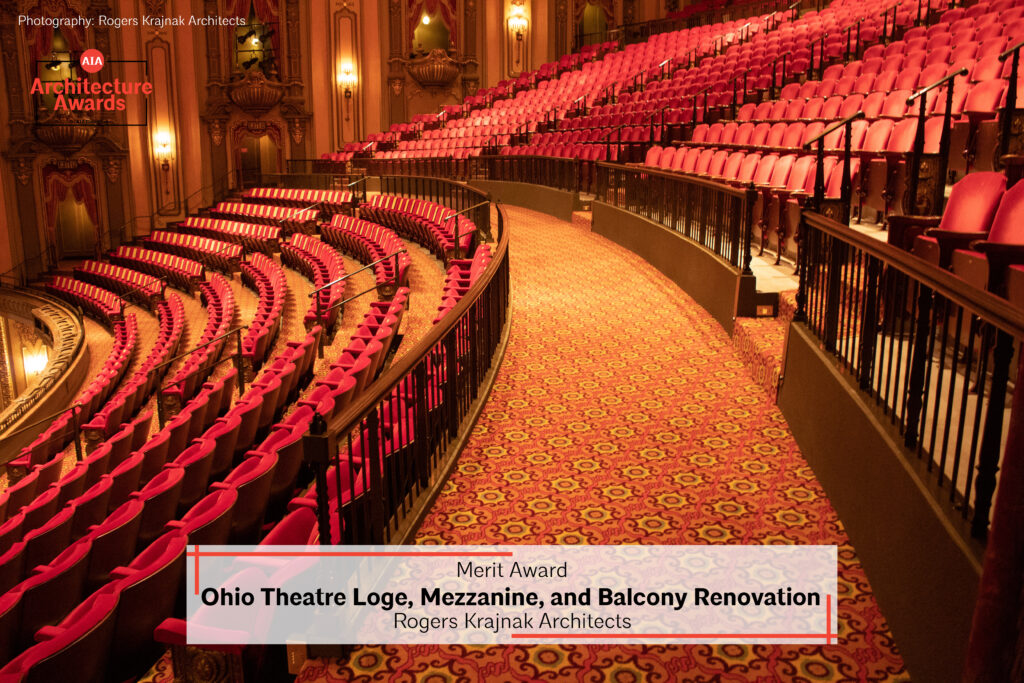
Project Information
The Columbus Association for the Performing Arts (CAPA) commissioned the architect to improve the upper seating areas of the historic Ohio Theatre (listed on the National Register of Historic Places and a Designated National Landmark) while maintaining the theatre’s architectural, acoustical, and theatrical integrity. The goal was to improve the safety and comfort of patrons as they traversed existing sloped and warped cross aisles and uneven stepped aisles to their seats in the Loge, Mezzanine, and Balcony seating areas, which previously had no handrails. The architect utilized a digital laser survey of the space to document the topography of the uneven floor conditions and complex geometry and layout of the space. This survey was used by the architect to create a detailed 3D computer model to: Understand the exact nature of the existing uneven, unsafe floor conditions, and to allow architect to devise a color-coded topographical map for documenting additive and subtractive floor modifications; study seating layout and aisle location modifications; and study new handrail designs.
The design reconfigured the Loge with new wider stepped aisles with even-height risers, and custom designed handrails in the middle. By removing the former center stepped aisle, the Loge seating configuration was changed from four seating sections to three seating sections and 10 new seats were added in the center. Moving up from the Loge, the stepped aisles in the Mezzanine and Balcony seating sections could not be widened, so they were fitted with intermittent custom designed hand hold railings on one side of the stepped aisle at each row of seats. The inspiration for the new custom designed steel handrails, guardrails, and hand holds came from the richly detailed, round profile of the various components of the theatre’s original railings. By abstracting these elements utilizing flat steel plates, the architect ensured that the new elements integrated with the theatre’s ornament without attempting to recreate it.
Jury Comments
“The jury commends this design team for thoughtfully restoring the Ohio Theatre. Its contemporary use of material and the fabrication method deployed produced a harmonious intervention. In addition to its careful documentation and changes to improve aisles and uneven floor conditions, the handrail additions are particularly noteworthy. The theater originally utilized cast metal elements with great depth and richness, which is not economically viable today. As a creative alternative, the design team produced new rails through the innovative use of flat steel plates, cut and assembled in a manner that yields a surprisingly three-dimensional illusion. Of particular note, at the cross-aisle guardrails, the turning of the elements at a 45-degree angle creates a striking sense of depth and solidity. This is a good example of a project designing with an economy of means and a clever use of cost-effective modern steel construction technology that respects and pays homage to the aesthetics of a bygone era.”
Click here to view project photos.
Merit Award (Large Project)
Lakeland Community College Health Technology Center | AECOM
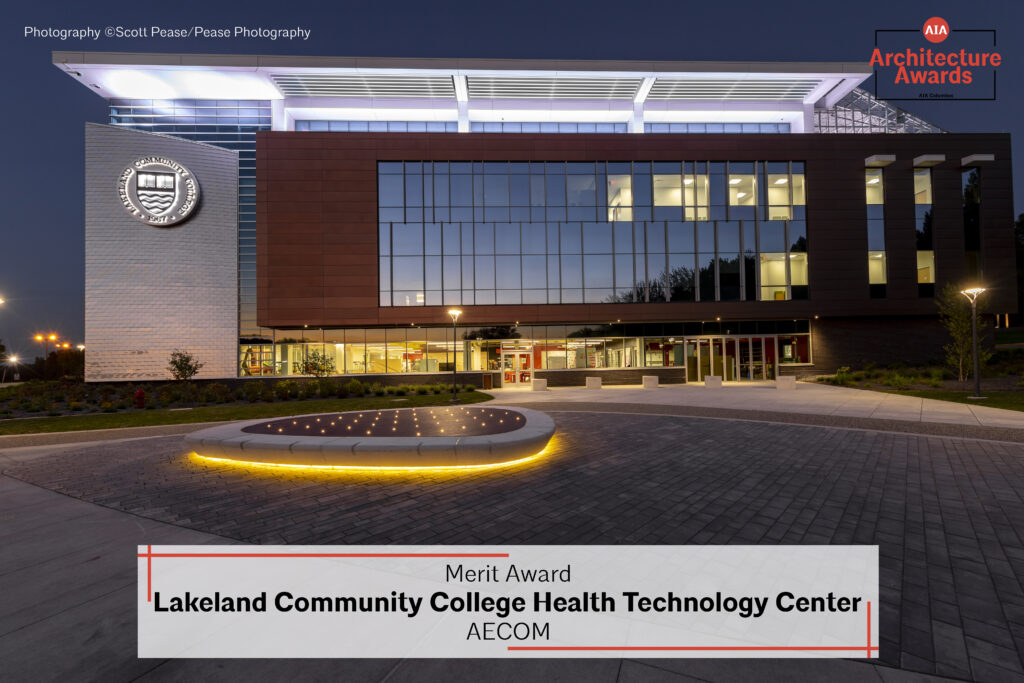
Project Information
Lakeland Community College (LCC) is leading the next generation of healthcare professionals with a dynamic vision focused on creating a vibrant and innovative learning community. Constructed in 2018, the new LEED-Gold Health Technology Center (HTC) is a state-of-the-art workforce training facility designed to meet regional needs in the healthcare professions and catalyze a campus transformation.
In 2016, LCC embarked on a journey to transform its 400-acre car-oriented suburban campus. One of Lakeland’s great challenges is that nearly all of its 11,000 students commute to campus by car or transit. Because students do not live on campus, they often miss the benefits of residual learning, networking, and collaborating that occurs beyond the classroom. The evolution of the campus’ design, originating in the 1970s, exacerbated this problem. Giant parking lots surrounded nearly every building. The plan’s primary organizing feature is a tree-lined pedestrian campus spine to replace surface parking lots within the heart of the campus, forming a new center of campus, and linking existing and new academic buildings with a sweeping walkway. Along this spine, outdoor places and social settings foster creative encounters, where students and faculty can socialize across areas of study and engage in collaborative thinking and idea generation. Anchoring the spine, the HTC completely transforms the west campus entrance by laminating the existing health building with an 80,000-square-foot three-story addition, which features a central atrium lined with laboratories, classrooms and social spaces.
A unique feature at the HTC is an advanced laboratory, simulation and innovation space known as the Hive, which occupies two major areas. The main programmatic space has open meeting rooms, a full wood shop, and electronics makerspace. Hive also includes reconfigurable classrooms, social areas and a pop-up shop area for items created in the makerspace.
From the beginning, energy use was modeled to create an accurate energy baseline for the project. Despite adding 80,000 square feet of new space, campus utility consumption is estimated to decrease by 0.8%. Other highlights include:
- LEED GOLD Certification, v3 BD+C for New Construction
- A building design to be 40% below current ASHRAE guidelines
- A building to be net-zero ready
Jury Comments
“The jury commends this project as an initial and critical part of a campus transformation from a suburban, car-oriented campus to a student-oriented, pedestrian environment. This facility anchors the pedestrian spine and provides a dramatic gateway to the campus. The design team cleverly laminated two wings of a new building to an existing facility to create a new larger complex highlighted by a central atrium. Noteworthy is the fact that the LEED Gold facility is net-zero ready and has already decreased campus utility consumption despite adding 80,000 square feet of new building. The design team marked the geothermal wells on the site with an elegant and didactic strategy.”
Click here to view project photos.
Merit Award (Interior Architecture)
Rosa Parks Elementary School | Fanning Howey
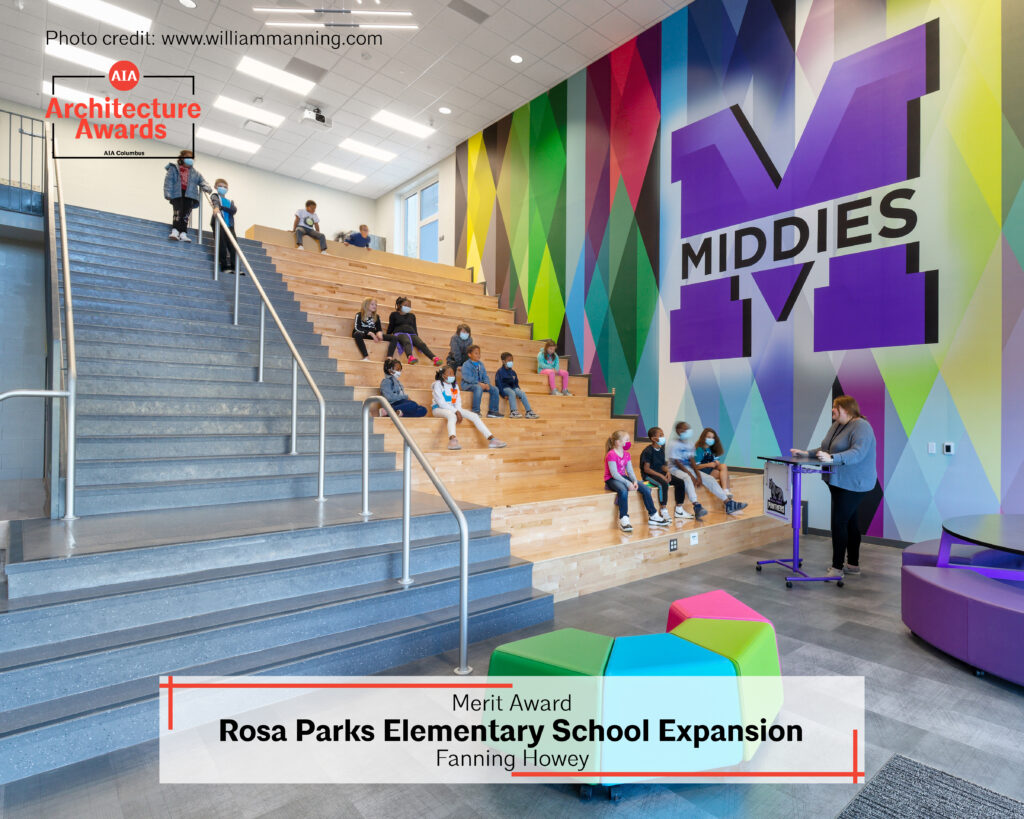
Project Information
The expansion of Rosa Parks Elementary School introduces a new type of learning environment to Middletown City Schools. Using Design Thinking seminars, the district identified a vision for the elementary school expansion that supports a Challenge-Based Learning model. While the exterior architecture respects the aesthetic of the existing 2004 building, the interior architecture creates a new program and look for elementary school curriculum delivery. Instead of 12 classrooms and a typical corridor, the design team created a series of places to gather. The first floor is comprised of a Learning Commons and a Flex Studio. The second floor has a STEAM (Science, Technology, Engineering, and Math) Lab Loft and a Flex Studio. A two-story Learning Stair connects the first and second floors. The interiors utilize a contemporary palette, punctuated by vibrant colors that express the client’s Middie Modernization Movement. Student well-being is improved by access to outdoor learning spaces, ample natural light, and common spaces to encourage peer/peer interaction.
Jury Comments
“The jury commends the designers for creating in their words, an “atmosphere of discovery and strong sense of place” within a limited budget. They did more with less and demonstrated that good design is not limited to large budgets, lush materials and expensive detailing. Instead, this project utilizes brightly colored drywall shapes to create a surprising sense of activity and spatial depth within very simple large volumes. These painted volumetric frames define small group meeting spaces, provide scale and create visual highlights. A particularly striking moment is the purple bay window that defines a study space in the second floor STEAM lab and projects into the stair volume. The exterior walls are given depth by the edge treatment of student cubbies enlivened by similar frames that make delightful window seats. The presentation stage offers an elegant, light-filled space, usable for both the stair and stage. Finally, the simple plan with its large central circulation area and movable walls creates a highly flexible and dynamic learning and teaching environment.”
Click here to view project photos.


