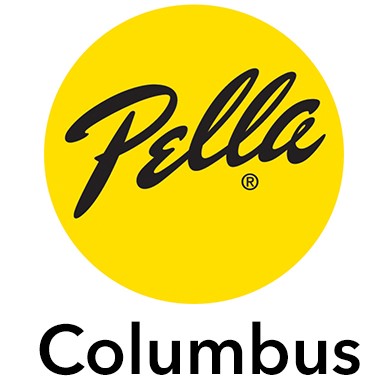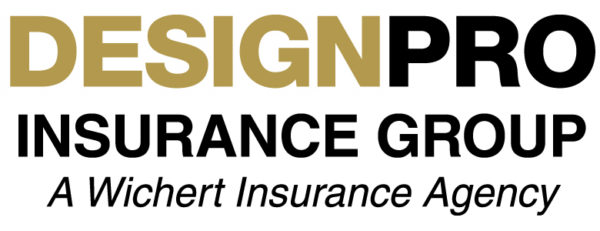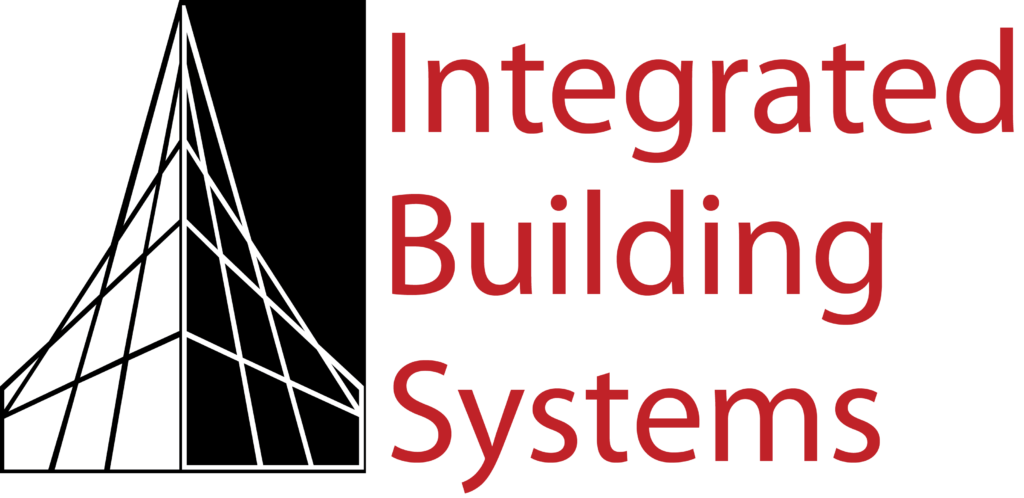Register here.

COhatch is a 10,000 SF co-working and event space, located in the historic downtown area of Dublin, Ohio, which is listed on the National Register of Historic Places. The design went through multiple rounds of architectural reviews and was eventually approved for its appropriateness.
Being a new structure in the historic downtown, the building’s size is naturally at odds with the smaller structures around it. To create more sympathetic massing, the structure is divided into three 24’ to 30’ wide bays that match the scale of the buildings in the neighborhood. The eastmost two bays step back as it moves to the west. The third bay recesses half of the building’s depth, creating a courtyard that is shared between COhatch and the existing restaurant to the west.
Made of standing seam metal, the double gabled roof’s profile follows the three bays in the plan, drawing inspiration from the agricultural root of the area’s early history where livery barns were common. The building’s lowest level partially cuts into the slope. Inspired by the old-stacked stone walls along North Street, which is common in the local area, the base of the building is clad with limestone along with the foundation. Above that, the main level and second floor that align with the street level are clad with stained, vertical cedar siding. The result is having this 3-story structure to appear as one-and-a-half stories and smaller. The window arrangement on the facade is staggered and offset between the floors to create a dynamic and free rhythm. Yet the exact placements and sizes of the windows are regularized by vertical trims (made of 4×4 timber) spaced 3’ apart.
With its stepped massing, asymmetrical roof profile, and contrasting material uses, COhatch finds the balance between respecting the historic character of the district, being grounded in the sloping site, and inspiring a subtle and layered sensibility that fits comfortably yet confidently among its older neighbors.
The architect is Tim Lai ArchitecT. This project received a merit award at the 2022 AIA Columbus Architecture Awards.
Presented by the Committee on Design. Attendees are invited to a happy hour following the tour.
June 1, 2023
4-5 PM
Earn 1.0 LU|HSW
AIA Members, Allied Members, AIA Columbus Sponsors: $10
Associate Members: $5
Non-Members: $20









