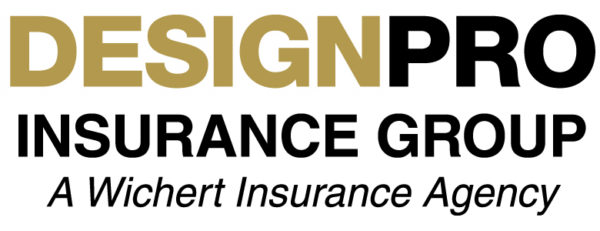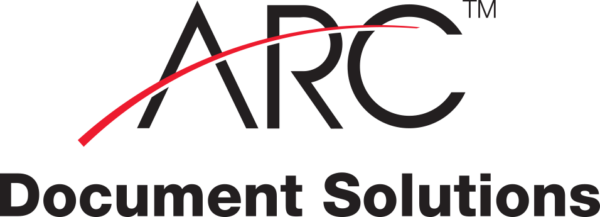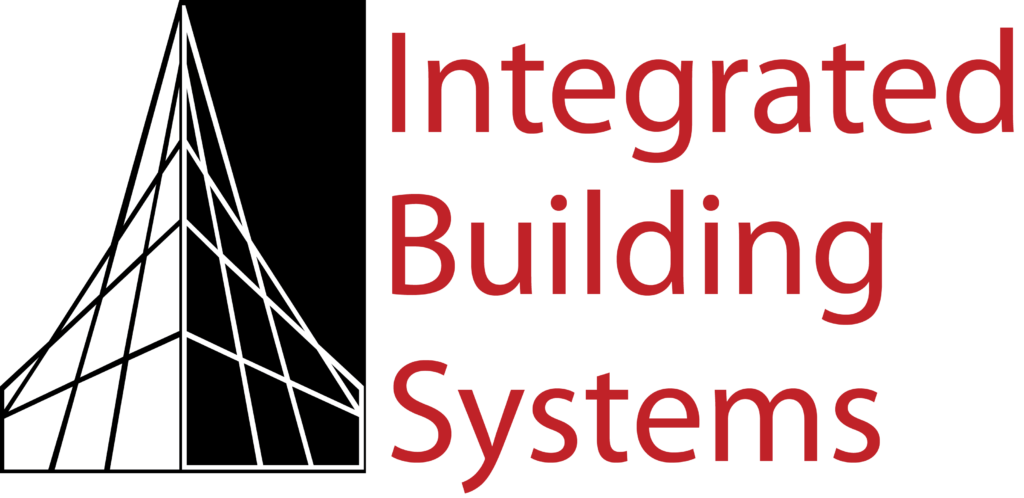Where are you going? Where can we go together? NAC is a national firm in 4 locations, LA, Seattle, Spokane, WA, and Columbus, OH. NAC is in pursuit of a more humane world, and we are passionate about creating impactful change to improve our communities. We like to design the future of schools, campuses, healthcare, and other public projects we pursue. If you work at NAC, you are likely to be humble, curious, driven, inventive, creative, and courageous! Our work is spirited, empathetic and transformative. Come join us!
Summary
Higher Education / Campus Planner Non-licensed design and planning professional having completed a minimum of 3 years of higher ed and campus planning related experience. Fully competent in the fundamental skills related to facilities and campus planning. Independently performs a variety of assignments for all planning phases including space, demographic, building and other data analysis; idea generation at scales ranging from space planning to campus-wide and regional system concepts; preparation of client deliverables including graphics, presentations, and report documents. The planner will work in a team-based environment with co-workers, clients, and user groups. This individual will have excellent inter-personal skills and be a strong problem solver who thinks strategically and creatively, is adept at data and information management, has strong writing skills, and is highly organized.
NAC, Inc. also provides a variety of benefits and programs: Training and continuing education opportunities, 401(k) with an employer match, health insurance, sick leave and holiday time off, mass transit incentives, professional dues supplements, and reimbursement of passed ARE exam expenses. As a salaried, exempt employee, you will also be eligible for the NAC quarterly bonus plan which is based on company financials and personal performance.
Essential Functions:
- Participate as a collaborative team member working with the firm higher ed, planning and graphics team members.
- Collect and analyze a wide range of data from space and enrollment metrics to zoning requirements.
- Produce compelling graphics that range from analysis diagrams to classroom/building layouts, site plans, massing studies to rendered campus plans.
- Apply planning and urban design approaches including the application of building typologies, infrastructure systems, regulatory codes, phasing, and implementation.
- Develop planning and design concepts as part of a team.
- Produce reports and presentation materials of a quality that meets client expectations.
- Participate in campus and community engagement exercises and other data gathering.
- Participate in client meetings.
- Manage time and workload to meet project schedule and deadlines.
- Self-check work for accuracy, omissions, and legibility.
Competencies:
- Proficiency with Adobe Creative Suites required (Photoshop, Illustrator, InDesign)
- Proficiency with Revit, Sketchup, Rhino and/or GIS strongly preferred.
- Possess a balanced blend of design and technical skills
- Knowledge of the planning process including regulatory approvals
- Outstanding verbal and written communication skills
- Ability to meet schedule deadlines and work within the client’s budget
- Excellent organization and client presentation skills
- Passion for providing exceptional client service
- Collaborative and professional work ethic
Certification Requirements
- None
Supervisory Requirements
- May offer guidance for project associates or interns as needed
Work Environment
- This position operates in a professional open office environment with low to moderate noise levels including collaborative work areas for team meetings. Each office provides collaborative work areas and shared resources such as video conferencing, printing/scanning, and a café for dining. Building construction sites may include varying temperatures, wind, dust, and noise levels and may include hazardous and dirty conditions.
Physical Demands
- Hand/Wrist/Finger dexterity for 8 hours a day, 40 hours a week
- Ability to lift a set of construction documents
- Ability to sit for long periods of time
Position/Hours expected to work
- This is a full-time position with the expectation of working a minimum of 40 hours per week.
Travel
- Minimal travel
Required Education and Experience
- Bachelor of Science in Architecture or Bachelor of Architecture degree from an accredited university preferred.
- Master of Architecture or related field preferred
- A minimum of three years of architecture related experience
Work Authorization
- Sponsorship may be considered.
AAP/EEO Statement
NAC is committed to the principle of equal opportunity employment. As a result, all qualified employees and prospective employees will be recruited, selected, and trained without regard to age, sex, race, color, religion, disability, national origin, veteran status, or any other legally- protected status. All applicants are carefully screened, and full consideration is given to their training, education, skills, experiences, growth potential and previous work record. This same non- discriminatory consideration will be used in all other aspects of the employment relationship.
NAC will provide reasonable accommodations to qualified individuals with a disability to the extent that doing so does not create an undue hardship on NAC, Inc. NAC encourages employees and applicants to communicate any special needs by engaging in an interactive process with NAC to formulate reasonable accommodations.









