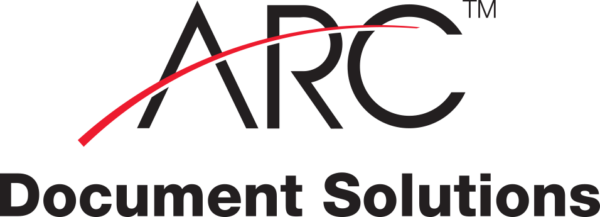Can façade changes be made? What about landlord approval?
Façade changes may be made under traditional “retail” establishment guidelines (i.e. minor and appliqués.) Appropriate design should be acceptable to CCAD.
Is stair of Eastern Entry being built or is it part of design scope?
It is part of design scope.
What are the intentions for establishing a second means of egress? There are two existing exterior doors but one set of doors is above the exterior sidewalk and has steps down to get outside. Does the lease with CCAD allow for this space to be closed in to be used as an area of refuge with a call system?
The two existing means of egress (south entrance doors and east connection with CCAD gallery space) conform to section 1015.2.1 paragraph 2 OBC.
What happens in the mezzanine space at the windows at the north wall? Will the cantilever at the second floor opening remain?
Fashion students will occupy the mezzanine space. Assume windows and activity beyond an asset. The cantilever will remain in this opening.
Delimitation of the space at north wall.
The first floor space extends to the break in the ramp.
Describe the roof assembly above.
Reinforced linear cast in place concrete slab and beam system with a rigid insulation with new membrane roof. Roof Load capacity unknown.
Are restrooms part of the base building? Can they be changed?
Restrooms are part of base and provided as part of the shell. The intention is that the restrooms would not be changed, however they may be changed at project cost.
Anticipated staff additions?
There are no anticipated staff additions at this time. Currently there are three full time staff and an additional accountant consultant who share all AIA responsibilities, including retail offerings, but as this space is very different from their current offices, the staff could change as well. (ie. this space is much more public than the current AIA offices.)
How will the staff monitor the space?
The space will be controlled visually, however the executive director’s office will need to be secured. Other items will need to be secured in other areas or casework.
What is intended for the transaction point? Is a register space required? Will this sales area include sale of AIA contracts and books? How is this space expected to be used and what is required in this space?
The transaction point is intended to serve as a registration booth and a point of sale for contract documents/books/etc. However inventory of goods could be located elsewhere in the space. It was imagined that this could be a mobile station, that could dual purpose itself as a bar or serving station during events.
What is the intent for the kitchen staging area? Will this also be a serving area as well as a space for caterers and guests to prepare their food?
The kitchenette is there for the following purpose – staff use during the day but primary function is to provide caterers a staging area for events such as chapter meetings or board meetings. It is not intended to have food served on it – that would occur in the space.
Will there be any electrical panels within the space?
Yes.
Is the HVAC system going to be updated as part of the individual preliminary updates? If so, what flexibility will be allowed for in the design? (ie. Will the HVAC design be for one duct branch or can it be split into two, etc.)
Existing shafts and ductwork are provided at the east wall of the space, as shown on east interior elevation. These are served by roof top equipment. Distribution is part of design scope.
Environmentals?
Paint has lead. Plaster has been tested in parts of the building and is “clean”.
*Updated* – Are the cost estimate and materials board (as described on page 4 of the Competition Brief) to be part of the (2) 30×30 boards? Or supplemental material?
The cost estimate is to be in a sealed envelope separate from firm envelope attached to the back of the boards.
Other Comments:
• What you see is what you are working with.
• Sprinkler lines are new with modification required on project expense.
• The assumed use is per shell permit drawings for the entire site. (Separated Business Use)
• NDC will maintain contact relations with shell architect. All questions should be presented in the
standard fashion. Do not contact the shell architect.
New Q&A – July 27th
What constitutes an AIA firm? Can a sole practitioner be an AIA firm?
If the owner of your firm is an AIA member you are qualified.
Are the cost of screens, projectors and sound system supposed to be in the budget?
No.
Can you give us more information on the active studio?
This is an interactive open area for students of all ages, members, and allied professionals. The shape and size of the area is based on program needs with furniture layouts tailored to the program.
Please refer to original qualitative program description, specifically the first bullet.
New Q&A – August 4th
Can some of the existing interior finishes be removed to expose structural parts of the building?
If some finishes are removed and they are not overly invasive and presumably approvable by the landlord, there should not be a problem.
Is there a basement under the space?
Yes.
So the brief for the competition references a “materials board?” Is this a requirement or an option? Does it take the place of one of the two boards we are submitting…or do we submit two design boards and one finish materials board??
It is an option so long as the entire submittal is on two boards.









