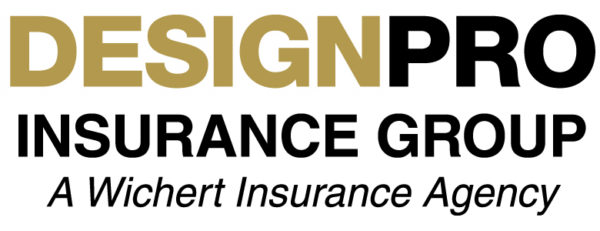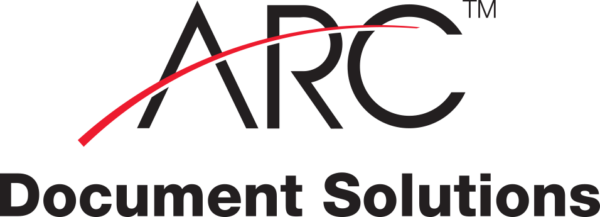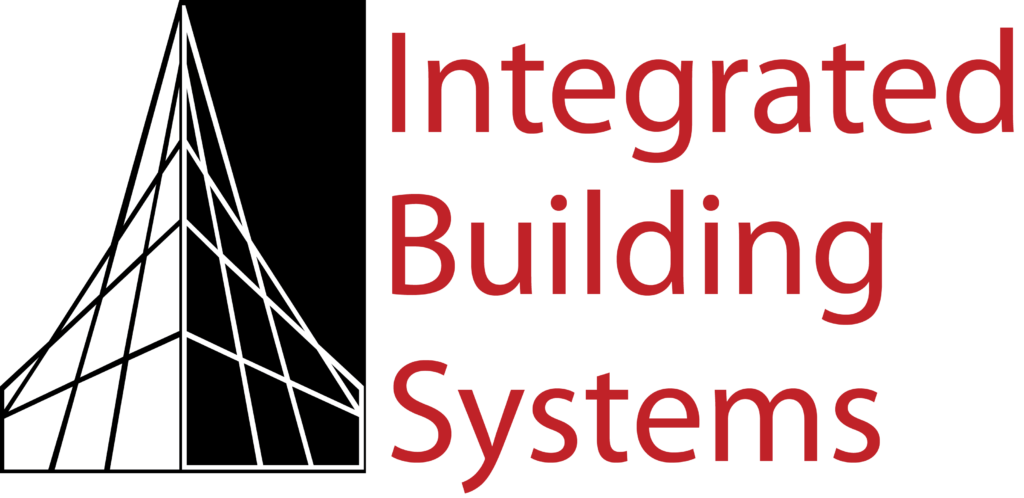BIM Manager
The Ohio State University
Columbus, Ohio
The BIM Manager serves as a primary Revit resource for Facilities Information and Technology Services (FITS) at The Ohio State University. They perform a variety of tasks associated with OSU’s BuckeyeBIM (Building Information Modeling and Management) initiatives (https://go.osu.edu/buckeyebim). Primary responsibilities include converting existing AutoCAD based buildings to Revit based models, modeling existing buildings in the absence of existing documentation, standardizing incoming project models for use as owner models, developing and maintaining in-house Revit families, and overseeing internal BIM modeling standards and processes.
Regularly review and manage incoming work to determine appropriate prioritization. Provide Revit training and oversight for the work of student interns that assist in creating and maintaining Revit models of university buildings, including auditing for quality, standards, and performing the final processing to relevant OSU systems.
With Facilities Information and Technology Services (FITS), you join a team that prioritizes innovation in every facet of our work. We are constantly searching for ways to use various facilities and geospatial data and systems to help Ohio State make better decisions more quickly. This requires our team to stay curious by constantly pursuing new knowledge with a willingness to change for continual improvement. Skill development is not just expected, it’s required, and we support this by investing the necessary budget to get you the training you need. As a high performing team, every member takes complete ownership of their function while collaborating closely with each other and our customers. We function and communicate effectively and respectfully in a diverse, multicultural, and inclusive setting. We do all this in an environment that cares about each other by showing appreciation and having a lot of fun along the way.
Duties and Responsibilities
The BIM Manager performs tasks and assignments that typically include, but are not limited to, the following:
- Demonstrates a solid understanding of BIM processes, standards, and construction processes.
- BIM coordination and daily management of BIM project data sets/workflows and project set up.
- Catalog, file, conduct initial field verifications and building audits. Field verifications regularly include traveling to and navigating buildings around any of the OSU campuses which requires accessing mechanical and rooftop areas via stairs or ladders.
- Audit student work for quality assurance and Revit modeling standards and practices.
- Support training needs, presentation of training, development of supplemental training materials as needed, and field ad-hoc troubleshooting and education requests in support of university wide BIM efforts.
- Support the development and long-term maintenance for BIM families/component libraries.
- Coordinate and process BIM deliverables to assist in the university review process for construction projects.
- Monitor industry best practices, and practice approaches to develop and implement improvements and new innovative methods.
- Support data integration efforts to ensure data continuity across platforms.
- Support the university’s adoption of BIM tools and processes.
- Develop and manage graphics that illustrate the status of the university’s BIM status and inventory for the purpose of tracking, auditing, and decision-making.
- Assist in integrating construction changes to existing building models.
- Serve as a liaison for OSU staff, architects, engineers, consultants, and vendors responsible for accessing and managing BIM content.
Education & Experience:
Required:
- Bachelor’s degree in Architecture, Construction Management, Interior Design, or related field, plus 4 years’ experience, or equivalent combination of relevant education and experience.
- Working knowledge of, and experience with Autodesk Revit.
- Ability to read and interpret architectural, structural and site drawings.
- Experience translating 2D drawing and field verification information to 3D models.
- Ability to provide excellent customer service and creatively solve problems.
- Effective communication skills, both verbal and written.
- Excellent organizational skills.
- Ability to efficiently travel around and between campuses.
Desired:
- 5+ years’ experience in the design and construction industry working on projects with Autodesk AutoCAD and Revit.
- Experience in technical training.
- Experience with creating digital renderings.
- Experience with Autodesk BIM 360 or Autodesk Construction Cloud (ACC).
- Experience with eBuilder.
- Experience with Bluebeam.
- Experience with Solibri.
- Experience with creating Revit families.
- Experience with other Autodesk software or plug-ins.
Application Information:
External applicants click on the link below to view and apply: https://osujoblinks.com/5xma
The Target Hiring Range: $79,000 – $90,000 based on experience.
FITS values work/life balance. While not a remote position, you will have the opportunity to work a hybrid format if so desired.
Applicants are strongly encouraged to include a cover letter and references.
For additional information, please email David Pifher at [email protected]
The Ohio State University is an equal opportunity employer. All qualified applicants will receive consideration for employment without regard to race, color, religion, sex, sexual orientation or gender identity, national origin, disability status, or protected veteran status. The university is committed to establishing a culturally and intellectually diverse work environment, encouraging all members of our learning community to reach their full potential. We are responsive to dual-career families and strongly promote work-life balance to support our community members through a suite of institutionalized policies and practices.









