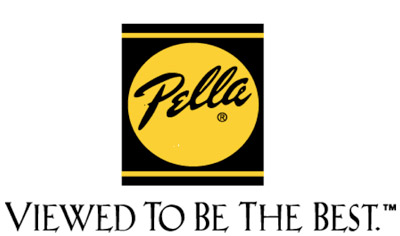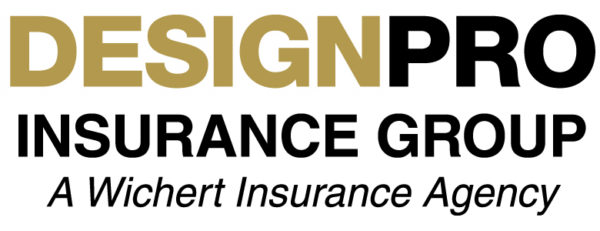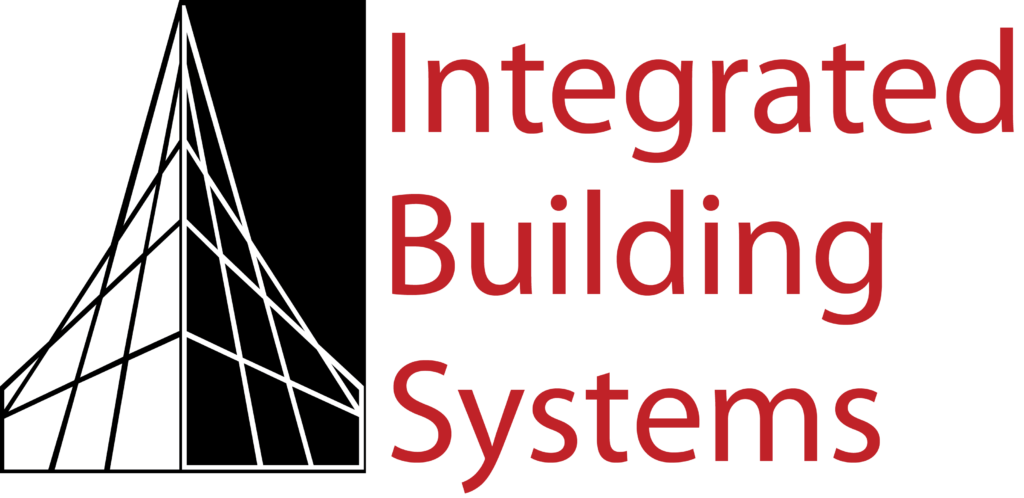Leveque Tower Tour
Sunday, September 21, 2014
2:00 PM – 4:00 PM
50 West Broad Street
Columbus, OH 43215
Once the fifth tallest building in the world, the LeVeque Tower stands at the heart of downtown Columbus. The building served as an aerial lighthouse for pilots, as an annex for the biggest hotel in America, as an observation tower, and as corporate headquarters for the American Insurance Union, which commissioned construction of the Citadel, which opened in 1927. After many years, multiple renovations, a few owners, and name changes, the LeVeque Tower is showing its age.
The goal of SCA’s work is to revitalize this iconic building and enhance curb appeal — thereby repositioning the LeVeque in today’s marketplace. SCA first created a master plan for this project, which will include a wholesale revitalization of the building and streetscape as well as the creation of new public spaces and an enhanced lobby space. The LeVeque’s exterior renovation is in progress and the interior renovation has begun with a focus on the lower levels in order to reclaim the corner of Broad and Front with bright, new, and inviting entrances.
Eventually, in addition to revitalized office space, the LeVeque Tower will include luxury apartments and a boutique hotel. The design of the apartments is currently under way.
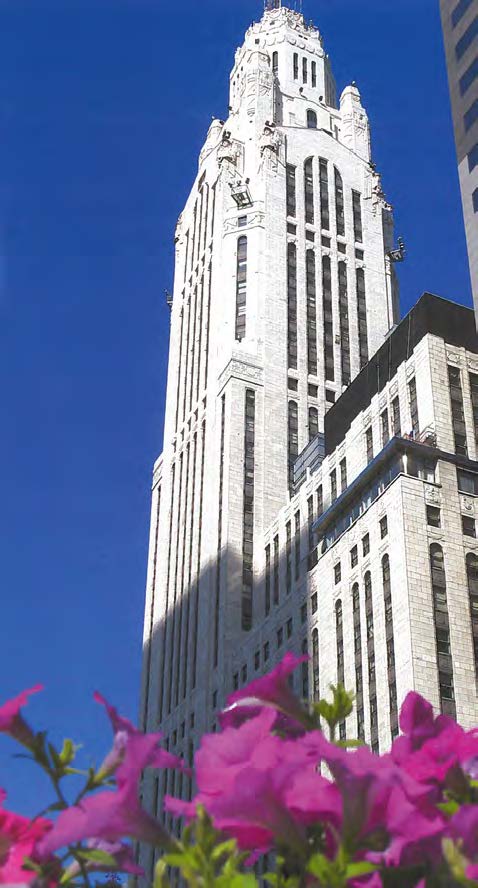
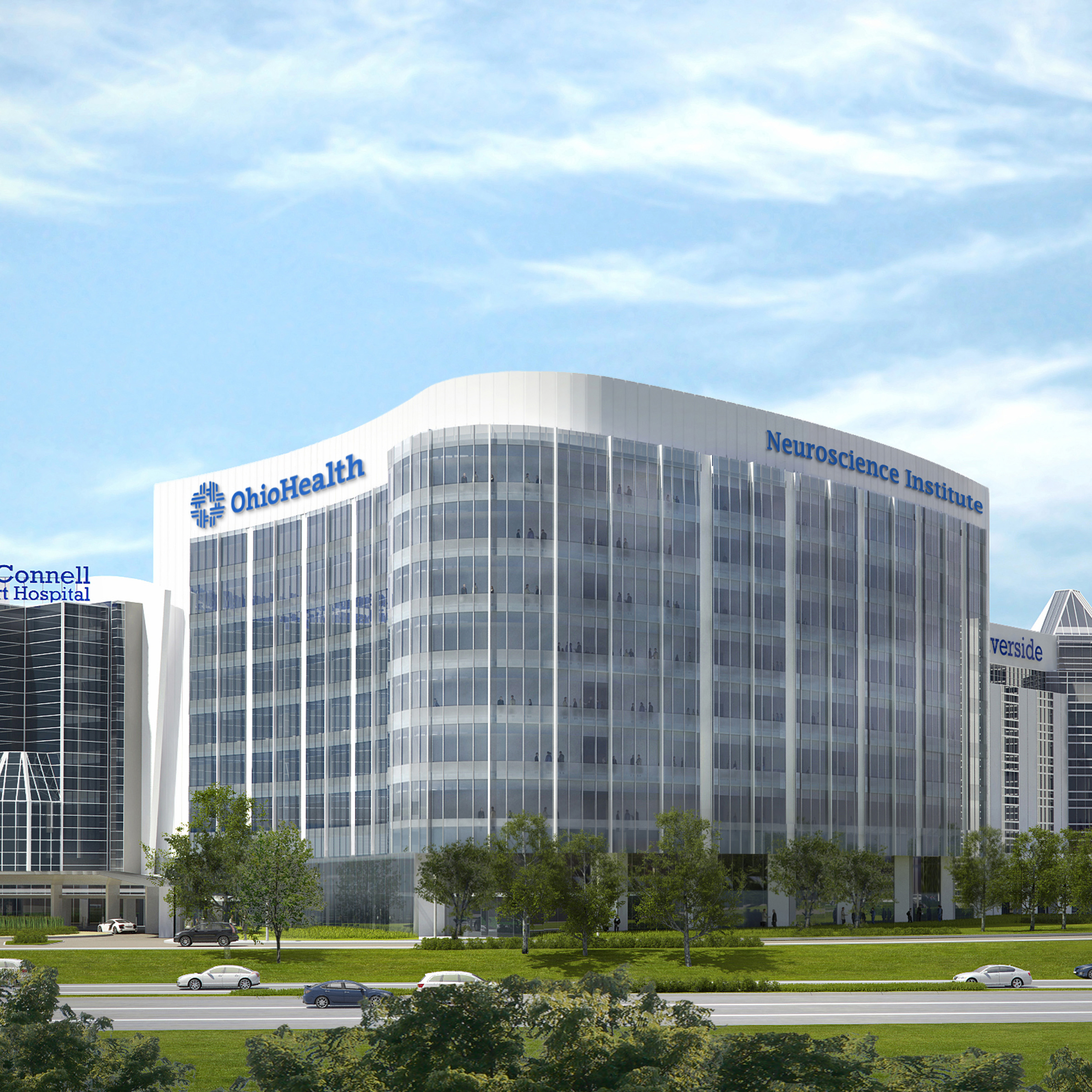
The Healthcare Committee is pleased to announce this Construction Site Tour of Riverside Methodist Hospital Neuroscience Institute. This tour will be presented by Connie Gallaher of OhioHealth, Doug Scholl, AIA of OhioHealth, and Monica Wangler, AIA of NBBJ. 2.0 HSW LUs
Friday, February 21, 2014
2:30 – 4:30 PM
3535 Olentangy River Road
Columbus, OH 43214
Parking and Site Map ($2 everywhere on the campus)
Assoc. AIA $10 | AIA and Affiliates $20 | Non-AIA $40
Register Here, or call 614-469-1973
Important Information
- Hard hats and safety glasses are required. Some will be available on site, but participants are encouraged to bring their own.
- Hard soled shoes and pants are required. (No skirts, shorts, dresses, etc.)
Program Summary
This construction tour of the Riverside Methodist Hospital Neuroscience Institute will demonstrate the complicated design requirements for this type of facility and the impact of an integrated design-build team, BIM, and prefabrication. There will be a brief introduction to the project and the design intent, as well as a discussion of the full design-build team and the use of a single model platform by the entire team. The various types of prefabrication will be visible in their installed condition and participants will observe how the efficiency of these efforts has modified the traditional construction schedule.

